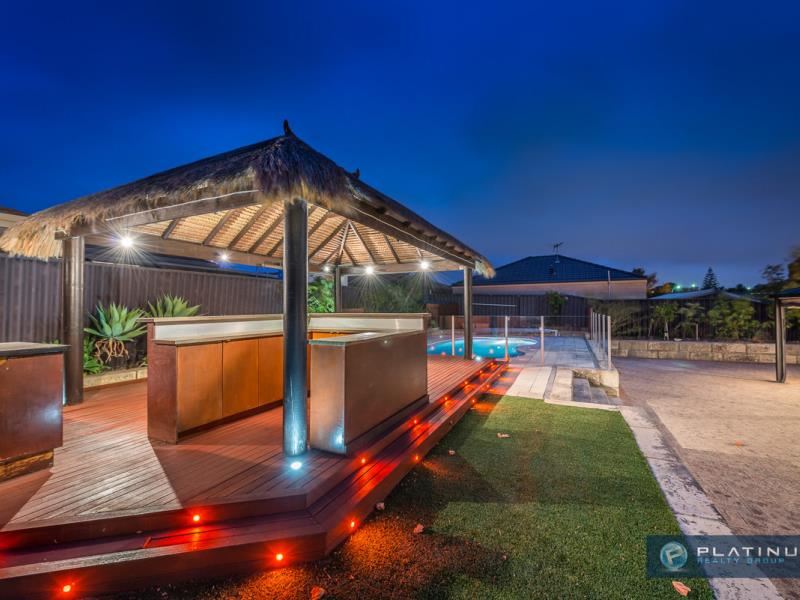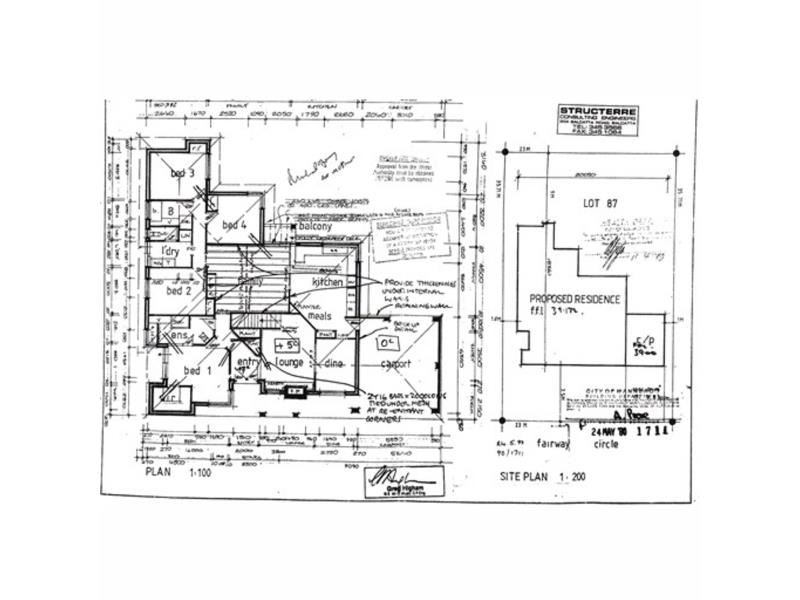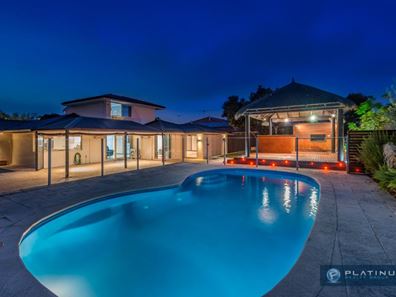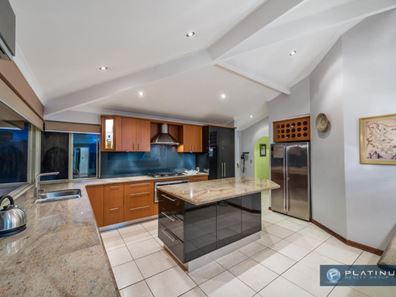More than Meets the Eye!
This is a unique property and more than meets the eye!
Located on a 824m2 block, set up high on the hill is this wonderful property. You really have to come inside to see what it has to offer!
It’s a character-filled double storey delight; and it is huge!
Enough room for the largest of families, Plus the boat and caravan!
Home Opens ALSO Available By Appointment
Book a Viewing Now to View this Massive Family Home - 04521 92463
With 5 Bedrooms, 2 bathrooms, parking for up to 6 cars PLUS a boat, trailer or caravan. *Potential to build an extension if you wish! *
To top it all off - an amazing resort style pool area, with huge Bali gazebo and immaculate low maintenance gardens
It is big enough for the largest of families, with huge indoor and outdoor entertaining areas. This home has all the room you need to live, sleep, work, entertain and more!
Fitted with quality fixtures and fittings throughout.
Just moments from schools, shops, sprawling park lands, public transport, freeway, and the award-winning Joondalup Resort and golf course. There really is not much left to wish for.
Features are as follows
***Downstairs***
*Entrance hall with soaring high ceilings
*Master bedroom with en-suite bathroom - consisting of an elegant corner spa, large shower, stone vanity, toilet, plus floor to ceiling tiles. Attached to the master suite you even have your own private courtyard retreat for those quiet times to unwind on your own with a glass of wine, or just wake up sipping coffee listening to the birds before you begin your day.
*Extra lounge, with gas fireplace – great as a TV room or extra living room
*Formal Dining room – large enough for the whole family to enjoy evening meals together
*Bedrooms 2, 3 and 4 are in a separate wing of the home – all of a good size with quality window treatments, built in robes, TV points and air conditioning, all with views of the outdoor or pool area.
*Family bathroom, with floor to ceiling tiles, porcelain vanity, stones tops, bath and shower plus separate toilet, with quality fixtures & fittings
*Large laundry/utility room with floor to ceiling tiles, stone benchtops, ample storage and access to the outdoor drying area and gardens
*Ideally situated in the centre of the home, you will find the enormous open plan lounge, dining and kitchen area.
*The kitchen is very impressive, fitted with stone benchtops, decorated with elegant down lights, sleek, soft closing cabinetry in neutral tones to enhance the natural light creating a beautiful and bright ambiance. Fitted with an electric oven, 5 burner gas top, range hood, glass splashbacks, dishwasher, double fridge recess, microwave recess, double pantry, plus a breakfast bar. This kitchen would suit the most discerning chefs!
*Step outside through the patio doors to the huge inviting outdoor alfresco entertaining areas. Here you will be greeted with the entertainer’s dream. Complete with limestone paving, cedar lined patio, electric heaters, café blinds, Bali gazebo, BBQ & electric grill area, plus your very own bar! It offers you the ultimate package for all year entertaining.
*This resort style area has beautiful lemon, lime and papaya trees, a sparkling below ground pool with glass facades, plus it is surrounded with low maintenance greenery and artificial lawns.
*Impressively set on a 824sqm (approx.) block, this flawless abode features an endless list of extras. Come and see it for yourself!
***Upstairs***
*A solid wooden staircase leads you to the landing area that opens up to the guest or teenagers retreat.
*Totally closed off from the rest of the house – it’s almost like a little granny flat! It even has a Juliet balcony with views to the pool – consisting of a spacious living area, queen sized bedroom, study area, TV point, ceiling fan plus fridge recess.
*Great for guests or teenagers wanting their own space to relax, or study, away from the rest of the family.
***Extras***
*High Ceilings
*New window treatments
*CCTV
*Stone benchtops in kitchen and bathrooms
*Outdoor heaters
*Café blinds
*Cedar wood pergola
*Bali gazebo with stone benchtops (fully waterproofed)
*Outside bar
*Salt water fibre glass below ground sparking pool
*Glass facades pool fencing
*New salt water chlorinator
*Pool lighting
*New pool pump
*Double remote garage with room for storage plus drive through for a trailer
*Ample driveway parking for 4 cars
*Extra parking for 2 more cars/boat/caravan or trailer
*Side access
*Potential for an extension
*Down lighting
*Plenty of TV points
*Under stairs storage
*Gas hot water system
*Split system air-conditioning x 5
*Clay roof tiles
*Roof insulation
*Reticulation at the front
*3x3 Shed
*Loft storage
*Not overlooked
Would suit buyers in the $600,000’s
Built in 1990
Land size 824m2
Property features
-
Garages 2
Property snapshot by reiwa.com
This property at 80 Fairway Circle, Connolly is a five bedroom, two bathroom house sold by Julie Cross at Platinum Realty Group on 29 May 2019.
Looking to buy a similar property in the area? View other five bedroom properties for sale in Connolly or see other recently sold properties in Connolly.
Nearby schools
Connolly overview
Are you interested in buying, renting or investing in Connolly? Here at REIWA, we recognise that choosing the right suburb is not an easy choice.
To provide an understanding of the kind of lifestyle Connolly offers, we've collated all the relevant market information, key facts, demographics and statistics to help you make a confident and informed decision.
Our interactive map allows you to delve deeper into this suburb and locate points of interest like transport, schools and amenities. You can also see median and current sales prices for houses and units, as well as sales activity and growth rates.





