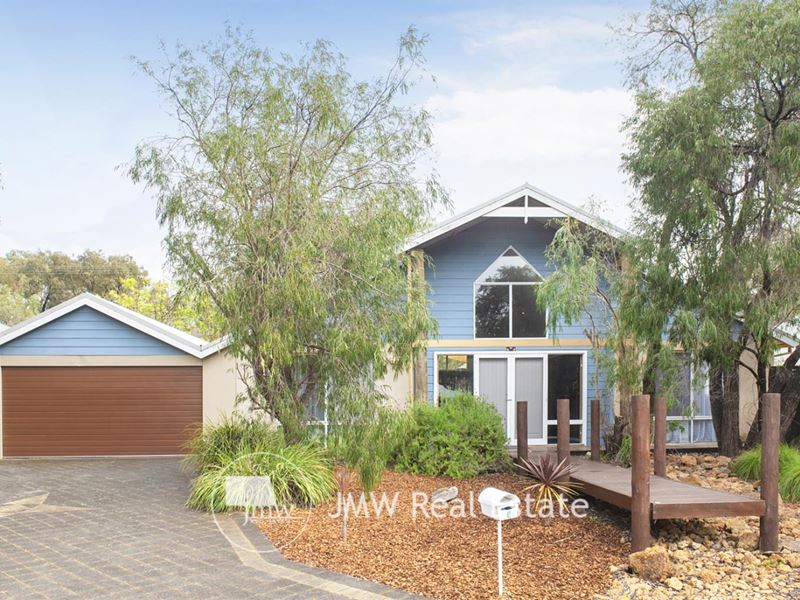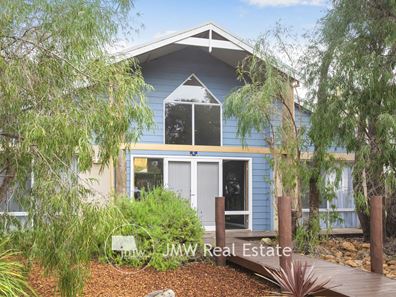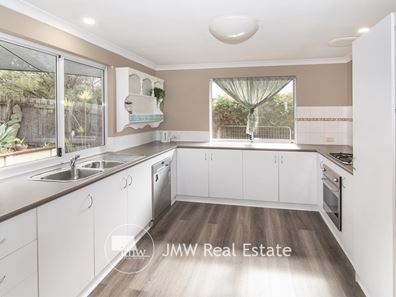


8 Protea Place, Dunsborough WA 6281
Sold price: $645,000
Sold
Sold: 29 Sep 2020
3 Bedrooms
2 Bathrooms
2 Cars
Landsize 570m2
House
Contact the agent

Joe White
CENTRAL DUNSBOROUGH LOCATION WHERE AN 850M STROLL PUTS YOU AT THE BEACH AND 1.4KM IN THE MIDDLE OF TOWN
With significant recent re-painting and new floor coverings in the living area this house is available with vacant possession.The country style construction is a hybrid of rendered brick and Weathertex cladding with a Colorbond roof and sits subtly in behind mature native trees.
The open plan living area has high lofted ceilings, new floorcoverings and a Warmglo wood heater.
The kitchen lies immediately adjacent and has stainless steel 600mm dishwasher, gas hot plates, electric oven, two bowl sink, Laminex benchtops, built in extractor fan and looks over the generous rear deck area.
The master suite is on the north side of the house and features a main bedroom, walk in wardrobe with semi-ensuite adjacent with vanity, shower recess and WC. There is an office or baby's room immediately adjacent to the Master suite.
Bedrooms two and three are on the south side of the large living/dining area and share a family bathroom with shower recess, bath and vanity unit.
The laundry has the second WC adjacent and has a trough and broom cupboard.
There is a separate games room off the main living area which could also serve as a large home office if required.
The garage is approximately 5.5m by 13m and has been built to enable a small boat or vehicle to be stored in the back yard. (Currently seeking Shire approval).
The wide rear deck area has a north west aspect is tree shaded and accessed off the main living area.
With native gardens, the surrounds are low maintenance and a walkway deck from the front verandah to the verge enhances the country style persona.
Hot water system is gas instantaneous.
Located on a 570 sqm block with a generous frontage, there is ample room for the toys having ample hard stand areas.
For further information or to arrange an inspection contact your South West Sales Representative, Joe White on 0417 939 715 or [email protected]
Property features
Nearby schools
| Dunsborough Primary School | Primary | Government | 0.8km |
| Our Lady Of The Cape Primary School | Primary | Non-government | 1.3km |
| Yallingup Steiner School | Primary | Non-government | 9.5km |
| Cape Naturaliste College | Secondary | Government | 15.5km |
| Vasse Primary School | Primary | Government | 16.1km |
| West Busselton Primary School | Primary | Government | 20.8km |
| Busselton Senior High School | Secondary | Government | 21.7km |
| Cornerstone Christian College Ltd | Combined | Non-government | 21.9km |
| Geographe Primary School | Primary | Government | 22.3km |
| Geographe Education Support Centre | Combined | Specialist | 22.3km |