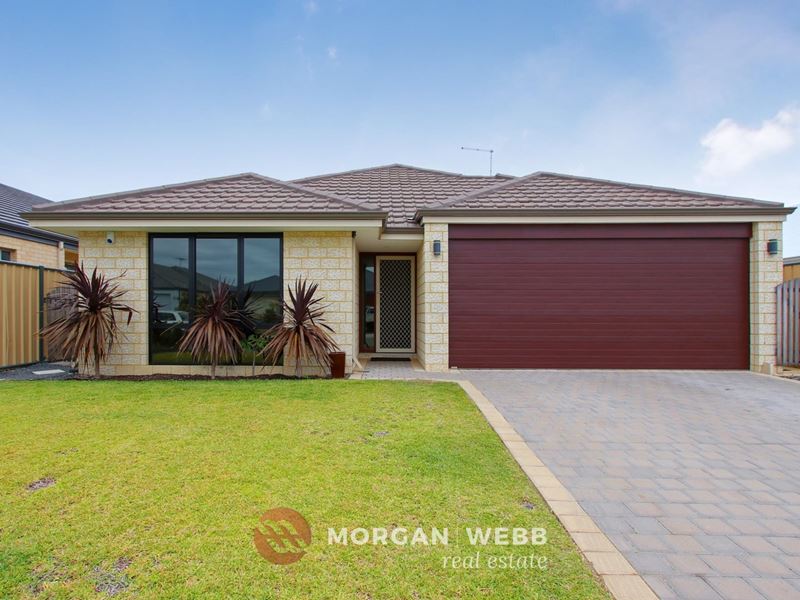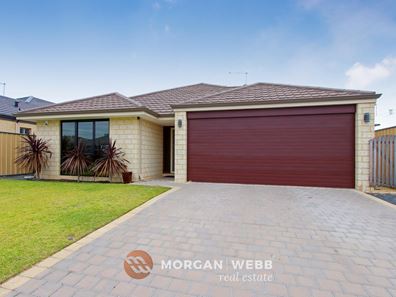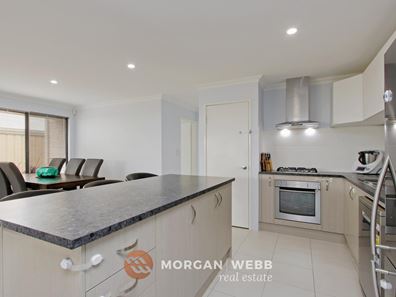


8 Karijini Street, Yanchep WA 6035
Sold price: $440,000
Sold
Sold: 25 Jan 2022
4 Bedrooms
2 Bathrooms
2 Cars
Landsize 448m2
House
Contact the agent

Kate Webb
0408738755
Morgan Webb Real Estate Pty Ltd
SAY YES TO YANCHEP
~~ FRESHLY REPAINTED INTERIORS ~~Just 2kms to the sandy shores of the Indian Ocean and Yanchep Dog Beach and nestled within the enviable coastal enclave of Jindowie Land Estate, this spacious four-bedroom, two-bathroom home is also adjacent to some of Perth’s most raw and dramatic coastline.
Sitting on a generous 448sqm block and framed by abundance of outdoor living, the practical interior layout of this family home complements a tasteful exterior of limestone brickwork complete with a north-facing weather-protected alfresco and an enclosed and shaded children’s play area, reticulated gardens and a handy storage shed.
Wide-set ceramic tiles, huge windows and neutral highlights feature throughout the home’s open-plan living, kitchen and dining. Designed for relaxed and stress-free entertaining among family and friends, the kitchen is a light-filled-space to cook and unwind; fitted with loads of cabinetry and tiled splashbacks, a generous island bench, 4-burner gas cooktop, Fisher and Paykel dishwasher and an extra-large fridge recess ---- this area is fittingly located near a discreetly concealed and carpeted home theatre room, equipped double glass French doors.
With excellent room separation at the front of the home, the spacious master suite (fitted with grey carpet) includes his-and-hers walk-in-robes, a double vanity ensuite with oversized, twin-head shower, and split-system air-conditioning.
The remaining three bedrooms (one can be intended as a study option) at the rear of the home are all fitted with built-in-robes and are joined by a stylish bathroom with tub and separate toilet, doubling as a powder room.
Other features include LED downlighting throughout, 5kw solar power inverter with 22 x 250w solar panels fitted to roof, fully reticulated gardens, gas instantaneous hot water system (bottled gas), split-system air-conditioning in living room, double, remote controlled garage with shopper’s entry and loads of paved, off-street parking, security alarm and locks on all doors and windows.
There are so many advantages to living in this unique coastal location; Yanchep Central Shopping Mall (Woollies, BWS & Pharmacy 777), Yanchep Lagoon, Sun City Golf Course, Yanchep Lagoon Primary School and Yanchep National Park – not to mention the abundance of walking and cycle paths throughout the Estate, are just minutes away by foot, while several cafes, historical sites and spectacular national and regional parks and nature reserves, are a short drive away.
The completed Marmion Avenue and Mitchell Freeway extensions provide fast, direct travel to both Joondalup and Perth CBD, while the planned Freeway extension and proposed future train line will make travel to Joondalup and Perth even easier.
- Modern design; built 2014
- Open-plan living, kitchen and dining
- North-facing, weather protected alfresco & shaded children’s play enclosure
- LED down-lighting throughout
- Split-system air-conditioning in master and living room
- Low maintenance ceramic tiles in common areas; carpets in bedrooms
- Private carpeted home theatre room equipped double glass French doors
- Double remote garage with shopper’s entry (and off-street parking)
- Fully reticulated, low maintenance gardens; garden shed
- 5kw solar power inverter with 22 x 250w solar panels
- Gas instantaneous hot water system (bottled gas)
- Security alarm
- Walking distance to the beach and Yanchep Lagoon, Yanchep Central Shopping Mall, Sun City Golf Course, Yanchep Lagoon Primary School, national parks, dunes and bushland and walking and cycle paths
- Close proximity to Joondalup Hospital, the Mitchell Freeway and proposed train line
• 448 sqm block
• Council Rates: $1,589.42 per annum
• Water Rates: $976.77 per annum
Kate Webb by email [email protected]
OPEN BY PRIVATE APPOINTMENT
Property features
Cost breakdown
-
Council rates: $1,589 / year
-
Water rates: $976 / year
Nearby schools
| Yanchep Secondary College | Secondary | Government | 0.3km |
| Yanchep Lagoon Primary School | Primary | Government | 0.7km |
| Yanchep Beach Primary School | Primary | Government | 1.5km |
| Yanchep Rise Primary School | Primary | Government | 1.9km |
| Northshore Christian Grammar School | Combined | Non-government | 7.2km |
| St James' Anglican School | Combined | Non-government | 8.2km |
| Alkimos Beach Primary School | Primary | Government | 8.5km |
| Two Rocks Primary School | Primary | Government | 8.7km |
| Atlantis Beach Baptist College | Combined | Non-government | 9.0km |
| Alkimos College | Secondary | Government | 9.7km |