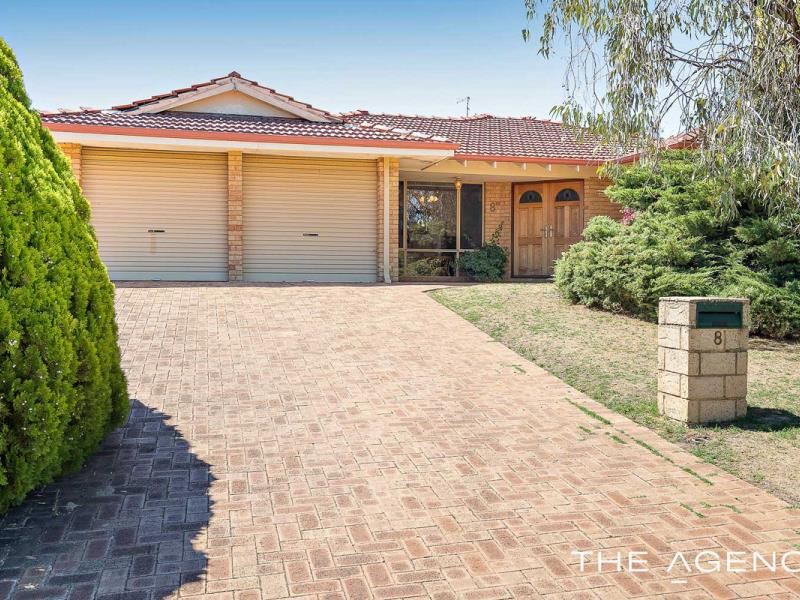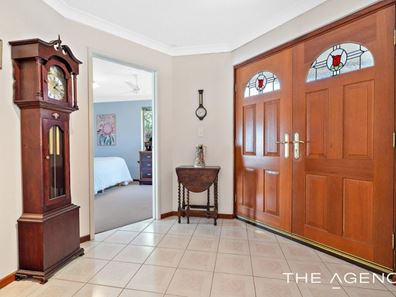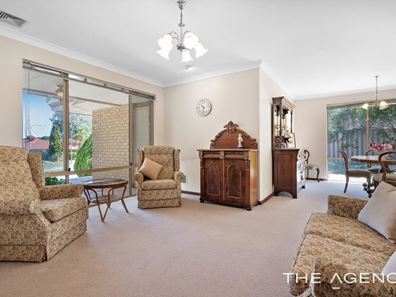


8 Jarman Close, Kardinya WA 6163
Sold price: $963,500
Sold
Sold: 19 Feb 2024
4 Bedrooms
2 Bathrooms
2 Cars
Landsize 782m2
House
Contact the agent

Zvon Mikulic
0439811023
The Agency
Charming Comfort and Potential!
Nestled on a huge block that enjoys both cul-de-sac seclusion and exciting subdivision potential at the same time, this well-presented 4 bedroom 2 bathroom brick-and-tile home is as solid as they come and holds the key to your family’s hopes and dreams.A carpeted formal lounge and dining area welcomes you inside and is reserved for those special occasions, sitting directly opposite a massive carpeted master-bedroom retreat with a ceiling fan, walk-in wardrobe and an intimate ensuite bathroom with a shower, toilet and vanity. The second bedroom is also carpeted for comfort and works well as either a study or nursery next to the master suite, adjacent to a gorgeous French door that reveals a tiled meals area, functional kitchen and spacious family room.
At the rear and off the main living space lies a massive pitched outdoor patio-entertaining area that caters for all seasons and times of year, overlooking a huge “blank canvas” of a backyard with heaps of room for a future swimming pool – and more – if you are that way inclined. Back inside, the large carpeted third bedroom has a fan and built-in robe, whilst the decent fourth bedroom also comprises of a built-in robe and carpet under foot. Both are serviced by a practical main family bathroom with a shower and separate bathtub.
Only footsteps separate your front door from the nearest bus stop, with Kardinya Park Shopping Centre and Kardinya Park Primary School also nestled nearby and the property falling within the Melville Senior High School catchment zone. Also, only minutes away are the likes of the Westfield Booragoon Shopping Centre, train stations, community sporting clubs, lush local parklands, major arterial roads, Murdoch University, the St John of God Murdoch and Fiona Stanley Hospitals, Fremantle, the city, beaches and even our picturesque Swan River. Add your own personal modern touches and prosper here – or begin to dream about what the bigger picture may hold for you and your loved ones. A magnificent opportunity awaits, no matter what you decide!
Other features include, but are not limited to:
• Double-door portico entrance
• Four-burner Chef gas cooktop
• Separate Westinghouse oven
• Range hood
• Double kitchen sinks
• Decent pantry storage
• Charming kitchen and family-room brickwork
• Separate laundry with a double linen press, an extra storage cupboard and external access for drying
• Separate 2nd toilet
• Split-system air-conditioning (Fujtisu) and a gas bayonet in the family room
• Gas storage hot-water system
• Paved rear drying courtyard
• Garden shed
• Double lock-up garage with dual roller doors
• Large 782sqm (approx.) block with side access
• R25 zoning – subdivision potential
• Built in 1989 (approx.)
• Council rates $2091.07 p.a. (approx.)
• Water rates $1266.00 p.a. (approx.)
Contact Exclusive Listing Agent, Zvon Mikulic, now on 0439 811 023 to arrange your private viewing today!
Disclaimer:
This information is provided for general information purposes only and is based on information provided by the Seller and may be subject to change. No warranty or representation is made as to its accuracy and interested parties should place no reliance on it and should make their own independent enquiries.
Property features
Cost breakdown
-
Council rates: $2,091 / year
-
Water rates: $1,266 / year
Nearby schools
| Kardinya Primary School | Primary | Government | 0.6km |
| Winthrop Primary School | Primary | Government | 0.7km |
| Corpus Christi College | Secondary | Non-government | 1.6km |
| Kennedy Baptist College | Secondary | Non-government | 1.8km |
| Bateman Primary School | Primary | Government | 2.0km |
| Fremantle Language Development Centre | Primary | Specialist | 2.1km |
| Caralee Community School | Primary | Government | 2.1km |
| North Lake Senior Campus | Secondary | Government | 2.1km |
| Melville Senior High School | Secondary | Government | 2.3km |
| Booragoon Primary School | Primary | Government | 2.4km |
