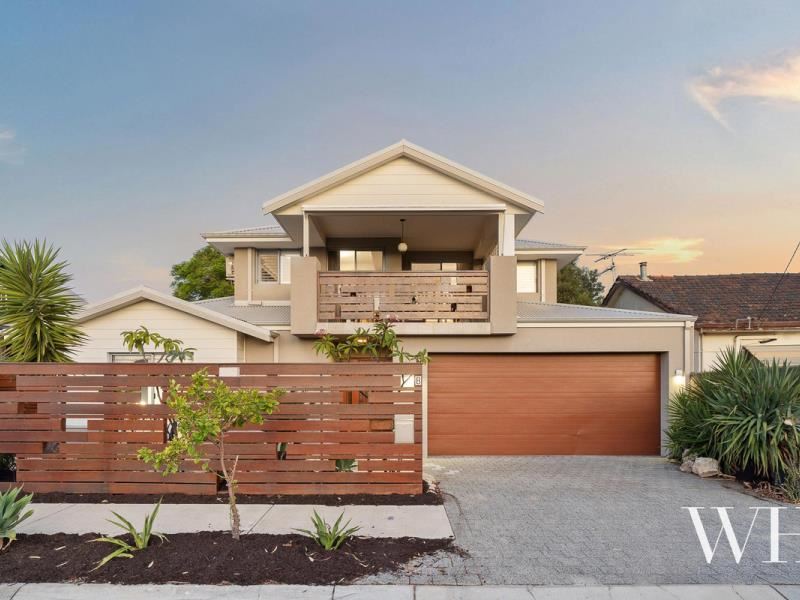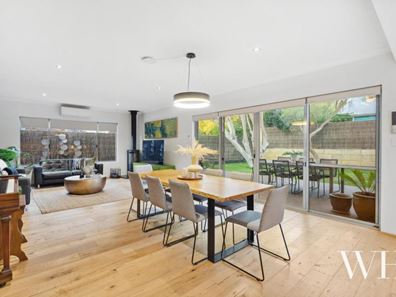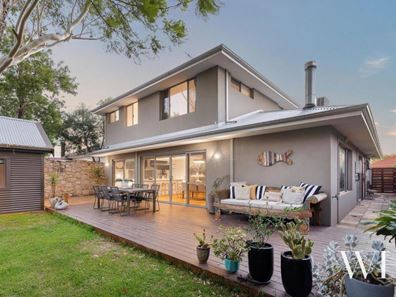


8 Hulbert Street, South Fremantle WA 6162
Sold price: $2,200,000
Sold
Sold: 05 Feb 2024
3 Bedrooms
3 Bathrooms
2 Cars
Landsize 455m2
House
Contact the agent

Connie Handcock
0411115147
White House Property Partners
Stunning South Freo Style and Sophistication!
Quality modern living comes to the fore here, from within the walls of this impressive 3 bedroom 3 bathroom two-storey residence that boasts a flexible and versatile floor plan, as well as the most spacious of backyard settings – all only footsteps away from everything that sought-after South Fremantle has to offer.A welcoming front courtyard is the ideal quiet place to sit, relax and listen to the sounds of the chirping local birdlife singing away up in the trees, with majestic evening sunsets as your potential backdrop. Beyond that, a huge third or “guest” bedroom suite doubles as your alternative downstairs master option with a ceiling fan, fitted walk-in wardrobe and a sleek ensuite bathroom – shower, vanity, under-bench storage, two-way powder-room access and all.
A large adjacent fourth bedroom – or study – can be whatever you want it to be, with its decent proportions lending itself to being both a home office and another bedroom to complete a functional layout. A “drop zone” with a stone bench top, an under-stair storeroom, a walk-in linen press, a full-height double-sliding-door broom/linen cupboard and a separate laundry with under-bench storage and external/side access complete this part of the house.
Custom double glass doors reveal a commodious open-plan family, dining and kitchen area with a Stuv wood-burner heater in the corner, split-system air-conditioning, sparkling stone bench tops, double sinks, ample storage (including an appliance nook), a stainless-steel Miele dishwasher and 900mm-wide stainless-steel range-hood and five-burner Westinghouse gas-cooktop/oven appliances. From here, there are two separate access points out to a paved courtyard and adjacent entertaining deck, overlooking the massive backyard, its lush green lawn and abundant shade created by exquisite established trees. Also at the rear is a separate studio, gym, office or games room that can be whatever you want it to be and has carpet, split-system air-conditioning, a cathedral-style ceiling, bi-fold doors and a side storage lean-to attached to it.
Upstairs, a spacious sitting room – or retreat – enjoys split-system air-conditioning, attractive white plantation window shutters, a recessed ceiling and opens out on to a large covered alfresco balcony, encouraging the watching of sunsets over the pine trees. An enormous king-sized master suite is the obvious pick of the sleeping quarters with its own leafy outlook and recessed ceiling, a fan, balcony access, plantation shutters, giant fitted walk-in robe-come-dressing room and sublime ensuite – complete with an over-sized rain shower, twin “his and hers” vanities with under-bench storage, a heated towel rack and access into another two-way powder room.
A big second bedroom up here has its own fitted walk-in robe, as well as a lovely vista of the backyard – and magical sunrises in the morning. The second bathroom has a shower, separate bathtub and heat lamps, whilst a full-height double-sliding-door linen press completes this exceptional package.
At the end of this tranquil cul-de-sac setting, you will find a path leading through beautiful Hollis Park and down to South Beach, as well as glorious South Beach itself and its wonderful café options. Bus stops, restaurants and other eateries along the vibrant South Terrace strip are only walking distance away too, as is the South Fremantle Marketplace and shopping precinct.
Don’t forget about the very close proximity to old Fremantle town itself – and so much more, including top schools and other everyday amenities. Classy, comfortable and convenient – it’s the perfect combination!
FEATURES INCLUDE;
• 3 bedrooms, 3 bathrooms
• High ceilings downstairs
• Quality wooden oak floorboards
• Upper-level master suite – downstairs guest suite
• Upstairs and downstairs living areas
• Upstairs and downstairs powder rooms – both with dual access from ensuites
• Quality kitchen with stone tops and a dishwasher
• Separate downstairs laundry
• Drop zone
• High storage capacity throughout
• Outdoor balcony, deck and courtyard entertaining
• Huge backyard with lawn and plenty of shade
• Separate rear studio/gym/office/games room – you decide
• Sunrise and sunset aspects
• Solar-power panels
• Split-system air-conditioning
• Outdoor hot/cold water rain shower
• Instantaneous gas hot-water system
• Large remote-controlled double lock-up garage with a storage area, internal shopper’s entry and roller-door access to the rear
• Side access
• Easy-care 455sqm (approx.) block
• Built in 2017 (approx.)
• Minutes away from the heart of Fremantle
Council rates: $3,703.83 per annum (approx)
Water rates: $1,707.71 per annum (approx)
Property features
Cost breakdown
-
Council rates: $3,703 / year
-
Water rates: $1,707 / year
Nearby schools
| Beaconsfield Primary School | Primary | Government | 0.7km |
| Fremantle College | Secondary | Government | 1.4km |
| Winterfold Primary School | Primary | Government | 1.5km |
| Christ The King School | Primary | Non-government | 1.7km |
| Fremantle Primary School | Primary | Government | 1.8km |
| Kerry Street Community School | Primary | Non-government | 1.9km |
| White Gum Valley Primary School | Primary | Government | 2.0km |
| Fremantle Christian College | Combined | Non-government | 2.1km |
| Port School | Secondary | Non-government | 2.3km |
| Lance Holt School | Primary | Non-government | 2.5km |
