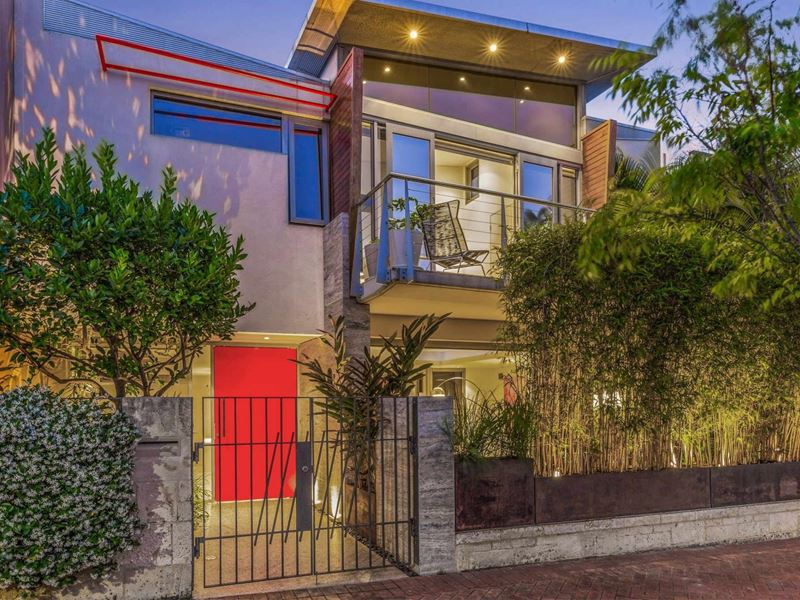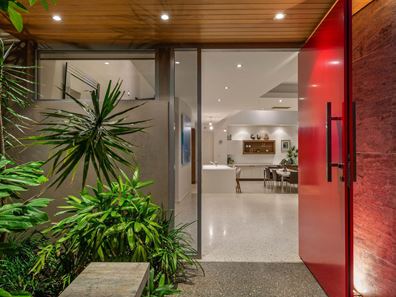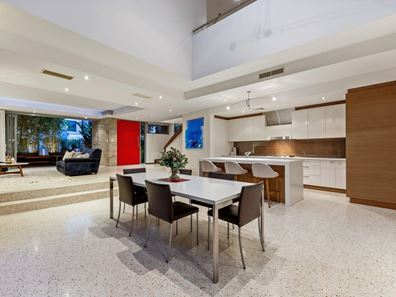SOLD!
A masterpiece of effortless style, elegance and sophistication, 8 Davies Street is a spectacular fusion of industrial flair and raw modernity together with remarkable space and light. With generously proportioned living areas, sleek kitchen, gorgeous bedrooms, chic bathrooms and fabulous alfresco courtyards, this stunning architect designed home offers the perfect blend of luxury, lifestyle and location!
ACCOMMODATION
3 bedrooms
2 bathrooms
Living
Dining
Kitchen
Study
Laundry
3 WCs
FEATURES
Extraordinary inner city residence designed by award winning architect Sasha Ivanovich
Innovative design embraces environmental technology and passive solar orientation, whilst maintaining complete privacy within the home
Beautiful travertine wall and red pivot door to entry
Sophisticated white on white interiors highlighted with vast expanses of glass
Stylish polished concrete floors across ground floor
Soaring ceilings and stunning double height walls of glass cascades natural light throughout both levels
Gloriously light filled open plan living, dining and kitchen
Living with elegant recessed ceiling, beautiful travertine feature wall, bi-fold doors opening to private courtyard at front
The streamlined superbly appointed kitchen features banks of white and timber veneer cabinetry, a waterfall Corian island with casual seating, glass splashbacks, Miele gas cooktop, 900mm underbench oven, integrated dishwasher, integrated fridge and large walk in pantry with auto lighting
Magnificent dining area with custom cabinetry and bi-fold doors to striking internal courtyard
Laundry with private drying court
WC downstairs
Private staircase at rear leading to master bedroom
Huge master hotel style bedroom retreat with soaring skillion ceiling, sitting area, super-sized fitted walk in robe, luxury ensuite with large spa bath, walk in shower with frameless glass screen, double vanity, separate WC
Carpeted staircase from front to light filled study/office opening to void above dining area
Gloriously bright and sunny bed 2 with huge fitted walk in robe and expansive balcony with magnificent city views
Oversized bed 3 with built in robes, overlooks internal courtyard
Luxe bathroom with floating cabinetry, above counter basin, walk in shower, WC
Provision for excellent separation of living and bedrooms
Linen to upper hallway
Understair store
Ducted reverse cycle air conditioning
Security system/alarm
Ample storage throughout
OUTSIDE FEATURES
Creatively landscaped striking front gardens designed by Blake Willis Landscape Architect
Private decked fabulous courtyard to front with built in seating, stunning travertine feature wall, tall bamboo screening
Internal courtyard with gas point for BBQ
Balcony with city views
Secure entry gate, polished concrete walkway and planters to highlight entrance
Separate drying courtyard at rear
Secure gate entrance from rear laneway
PARKING
Auto double garage off rear laneway with tiled floor and additional storage
LOCATION
Walk score 96! The ultimate walk everywhere paradise! The current owners love the easy walk to Hyde Park, concerts at Yagan Square and RAC Arena, fabulous small bars like Frisk, Mechanics Institute, The Standard and Ezra Pound, superb restaurants – Bivouac, Sauma, Francoforte and great local pubs such as The Aberdeen, The Brisbane and Northbridge Brewing Co. It’s a short walk into the heart of the CBD and on the CAT bus route.
SCHOOL CATCHMENTS
Highgate Primary School
Mt Lawley Senior High School
From 2020, Bob Hawke College (Year 7 intake)
WHAT THE OWNER SAYS
“I really love the sun light throughout the house, it is always light and the space changes in the light, the brilliant storage and massive garage and fantastic walk to everywhere location. Great access to Hyde Park and concerts in Yagan square.”
TITLE DETAILS
Lot 131 on Deposited Plan 37007
Volume 2540 Folio 387
LAND AREA
211 sq. metres
ZONING
Residential
OUTGOINGS
City of Perth: $2,585.70 / annum 19/20
Water Corporation: $1,699.14 / annum 19/20
Property features
-
Garages 2
Property snapshot by reiwa.com
This property at 8 Davies Street, Northbridge is a three bedroom, two bathroom house sold by Ingrid Bradshaw and Jade Lippiatt at The Property Exchange on 27 Nov 2019.
Looking to buy a similar property in the area? View other three bedroom properties for sale in Northbridge or see other recently sold properties in Northbridge.






