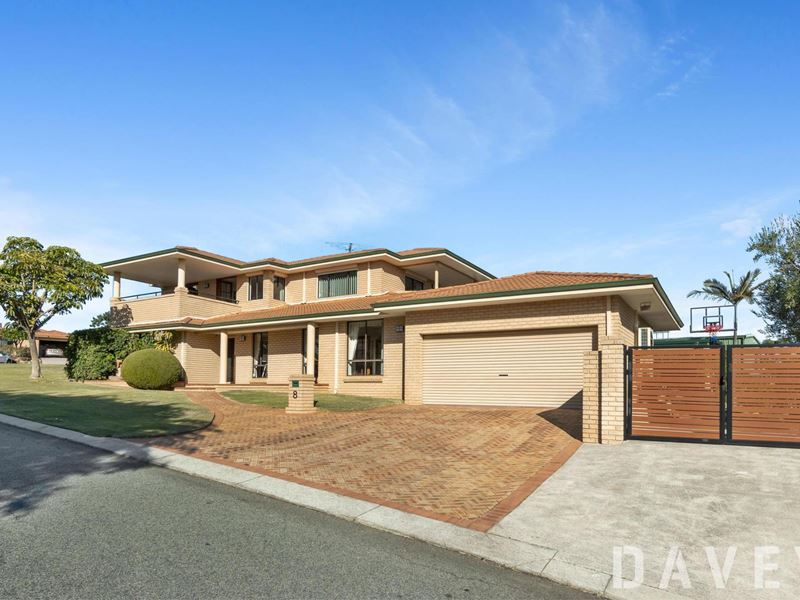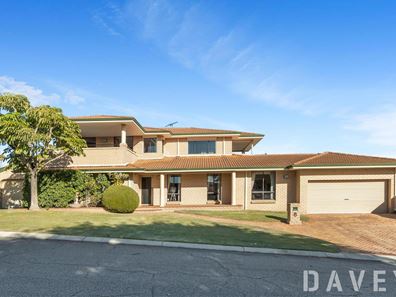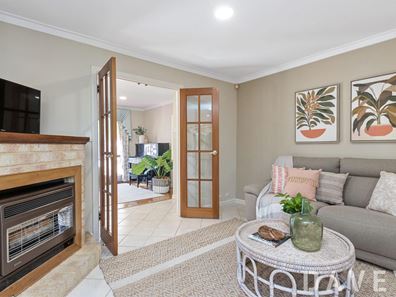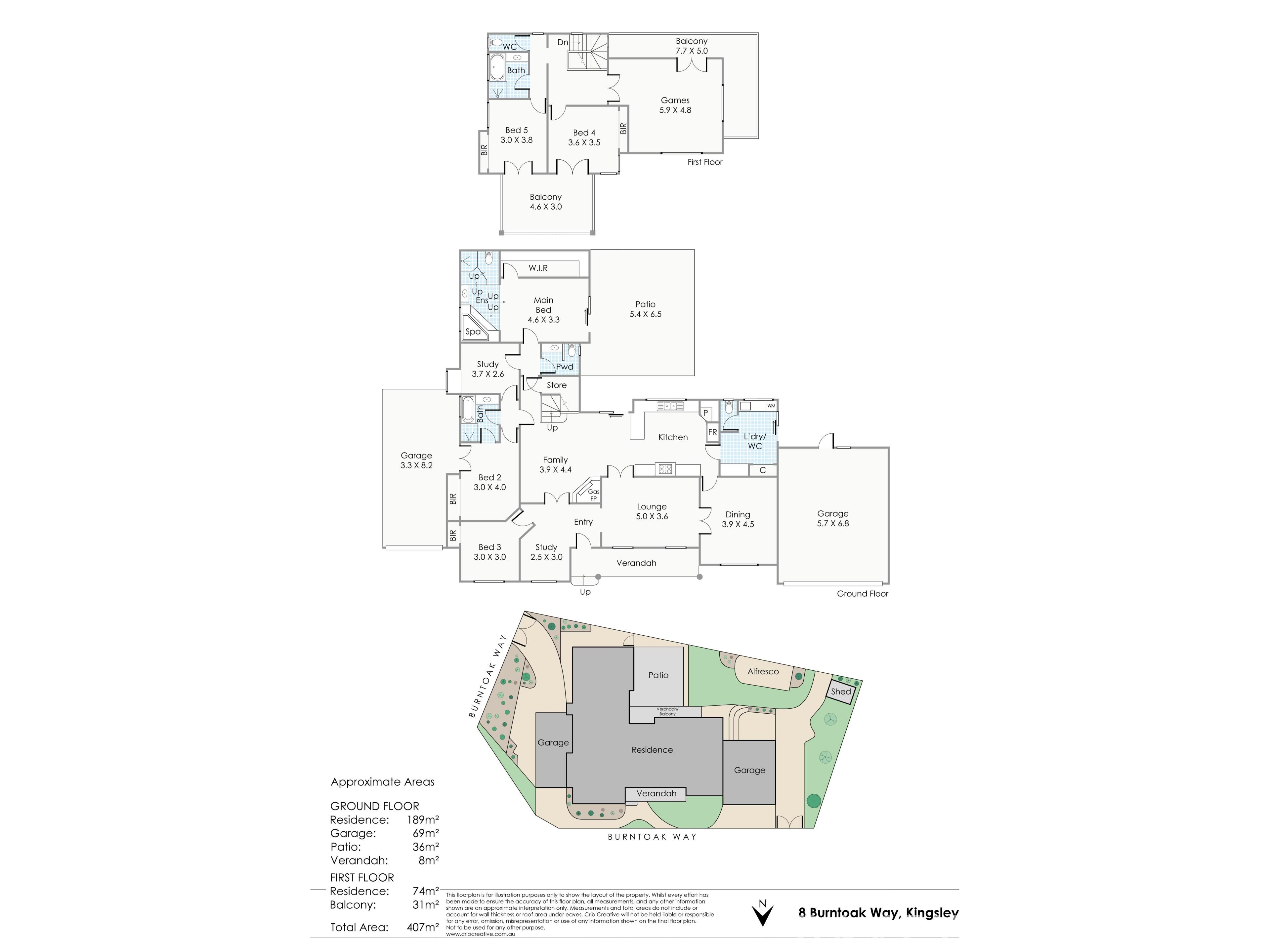


8 Burntoak Way, Kingsley WA 6026
Sold price: $1,020,000
Sold
Sold: 18 May 2022
5 Bedrooms
3 Bathrooms
3 Cars
Landsize 778m2
House
Contact the agent

Lee Parkinson
0422233484
Davey Real Estate-North Beach/Padbury/Scarborough
A lovely, large, one-of-a-kind family home available for you now
Set atop of a beautiful quiet street, this huge five-bedroom, three-bathroom, Kingsley palace boasts two separate studies, three separate living areas, panoramic views of the suburb from north, west and south-facing balconies, plus undercover parking for three cars, which includes a huge double lock-up garage, and drive-through lock-up carport. Also set behind double gates is a sizeable private concrete hardstand for a boat, caravan, trailer or work vehicle. The location could not be better, with Kingsley's main shops, cafes and restaurants a mere 100 meters away, a short 300 meters to Kingsley's main oval, plus a short walk to Creaney Primary, transport and Shepherds Bush natural bushland, walking trails and playgrounds. Come along to soak in the views and imagine a lifetime of beautiful sunsets in a home for the family to grow and enjoy for a very long time.Amazing features include -
· An incredible elevated location, with all amenities a short walk away.
· A double driveway, generous double garage with super high ceilings and remote-control door. Opposite is a separate drive-through carport closed off by a garage door.
· From the front elevated verandah step inside this grand home with a welcoming entry. Set off the entry to the right is a sunken lounge room, with views of the front yard and street, plus double French doors to create privacy off the dining and kitchen area.
· A large separate dining area off the kitchen and lounge room, this light bright room could also be a fourth living area or children's playroom. With views of the front yard and street plus a split reverse cycle air-conditioner for year-round comfort.
· Also set off the entry is a large study room, currently used as a piano/music room with polished marri flooring, also boasting views of the front yard and street.
· Beyond this space and privately set is the fifth bedroom with a double-door built-in robe. This bedroom also has views out to the street.
· Walk through from the entry to the place that brings everyone together: an open family meals and commanding country kitchen area. Framed by a stunning stairwell/balustrade to the upstairs, this heart of the home offers step-out undercover access to the huge back patio and paved areas. An entertainer's dream, the country style kitchen has a breakfast bar, loads of bench top space, double sinks, dishwasher, step in corner pantry, a fridge recess, freestanding oven with gas hotplates. The kitchen has an enormous amount of below bench and wall mounted cupboard storage, and includes expansive views out to the patio and separate alfresco/BBQ area.
· Set off the kitchen is the huge laundry, with bench tops, storage/linen cupboards and a scullery area for food storage and preparation. There is a second downstairs WC set off the laundry, plus sliding door access to the back yard and garage area. The sliding door has a quality cat/dog door fitted.
· From the family meals and set off the hallway is another large bedroom, with four-door built in robes, a semi - en-suite bathroom, plus double French door access out under the high-ceiling single drive thru- carport which doubles as a private patio. A perfect teenager or even grandparents' retreat.
· The bathroom includes a separate bath, shower, and vanity. There is a Powder room/second WC set off the hallway from the study and master bedrooms.
· The second study is a generous size and set away from the main living areas.
· The Master bedroom is massive and boasts a wall-to-wall walk-in robe. A sliding door provides beautiful views across the patio to the cascading backyard. There is a huge open bathroom with a
deep-set spa bath, vanity, walk in shower and private-set bidet. This hotel-esque bathroom includes floor to ceiling tiles plus quality fixtures/fittings.
· Upstairs, be ready to be wowed with a solid staircase, wall handrails and balustrading which takes you to an upper-level landing, with two bedrooms and bathroom to one side and a huge upper-level living area facing west. There are separate balconies facing South, West and North overlooking roof tops, treetops and over Kingsley village shopping centre.
· The upstairs lounge room is big enough to cater for a generous crowd. Once again double French doors offer flowing access to the wrap around balcony with a decking walkway to a spacious, commanding tiled balcony. Spend a moment taking in the sheer height and breathtaking views. Imagine a lifetime of enjoying a morning tea or coffee, or in the evening sipping a wine and soaking in sunsets from here.
· The lucky future occupants of bedrooms four and five will share a private North-facing tiled balcony, again with views down the street and Northwards, each bedroom has built in mirrored robes. The third light/bright bathroom is set off the upstairs landing, with a separate shower, bath, and vanity. The upstairs WC is also set off the hallway landing.
· The upstairs landing, lounge room and bedrooms are covered in cosy carpet and the upper level is climatised with a ducted reverse cycle air-conditioner for year-round comfort.
· This large home is complemented by a generous size garden which offers an under-cover patio, separate alfresco/BBQ, paved pathways, reticulated lawn and established retained gardens.
· To the rear of the home the third carport with its super high roof also offers a separate patio location again with a private area surrounded by established trees and fruit, herb and flower gardens.
· The home has tiled floors to the entry, kitchen, laundry. Solid Marri floors to both studies, bedrooms one and two. Then plush carpet to the master bedroom, front lounge, and the upstairs living areas/bedrooms. Two reverse cycle split air conditioners service downstairs while a fully ducted reverse cycle air conditioner takes care of the upstairs. There is a gas hot water storage system, fully reticulated gardens plus much more…
This is a genuinely rare opportunity - homes of this magnitude only come around once in a lifetime! If you are looking for the ultimate, centrally-located Kingsley home, look no further - I'll see you at the home open!
Disclaimer - Whilst every care has been taken in the preparation of this advertisement, all information supplied by the seller and the seller's agent is provided in good faith. Prospective purchasers are encouraged to make their own enquiries to satisfy themselves on all pertinent matters
Property features
Cost breakdown
-
Water rates: $1,448 / year
Nearby schools
| Creaney Primary School | Primary | Government | 0.5km |
| Creaney Education Support Centre | Primary | Specialist | 0.5km |
| Dalmain Primary School | Primary | Government | 0.7km |
| Halidon Primary School | Primary | Government | 0.9km |
| Goollelal Primary School | Primary | Government | 1.2km |
| St Luke's Catholic Primary School | Primary | Non-government | 1.5km |
| Woodvale Primary School | Primary | Government | 1.5km |
| The Montessori School | Combined | Non-government | 1.6km |
| St Stephen's School | Combined | Non-government | 1.6km |
| Woodvale Secondary College | Secondary | Government | 2.0km |
