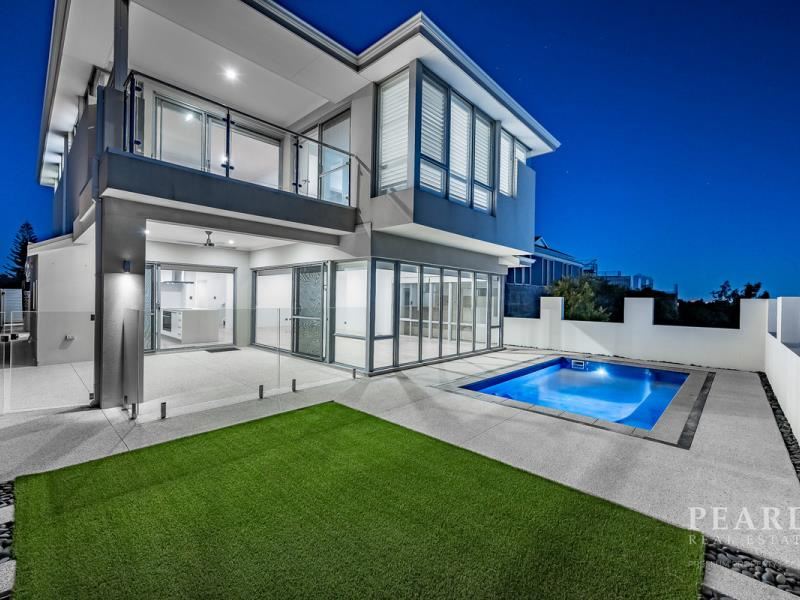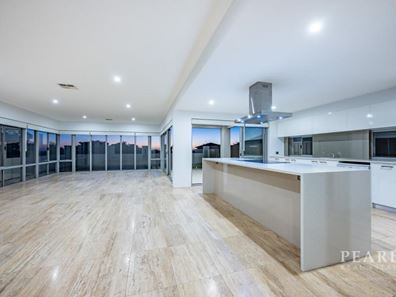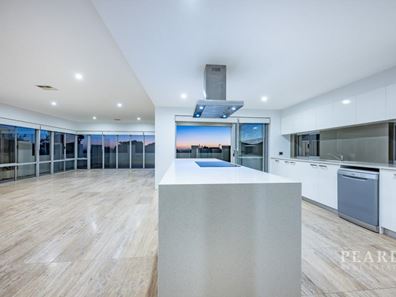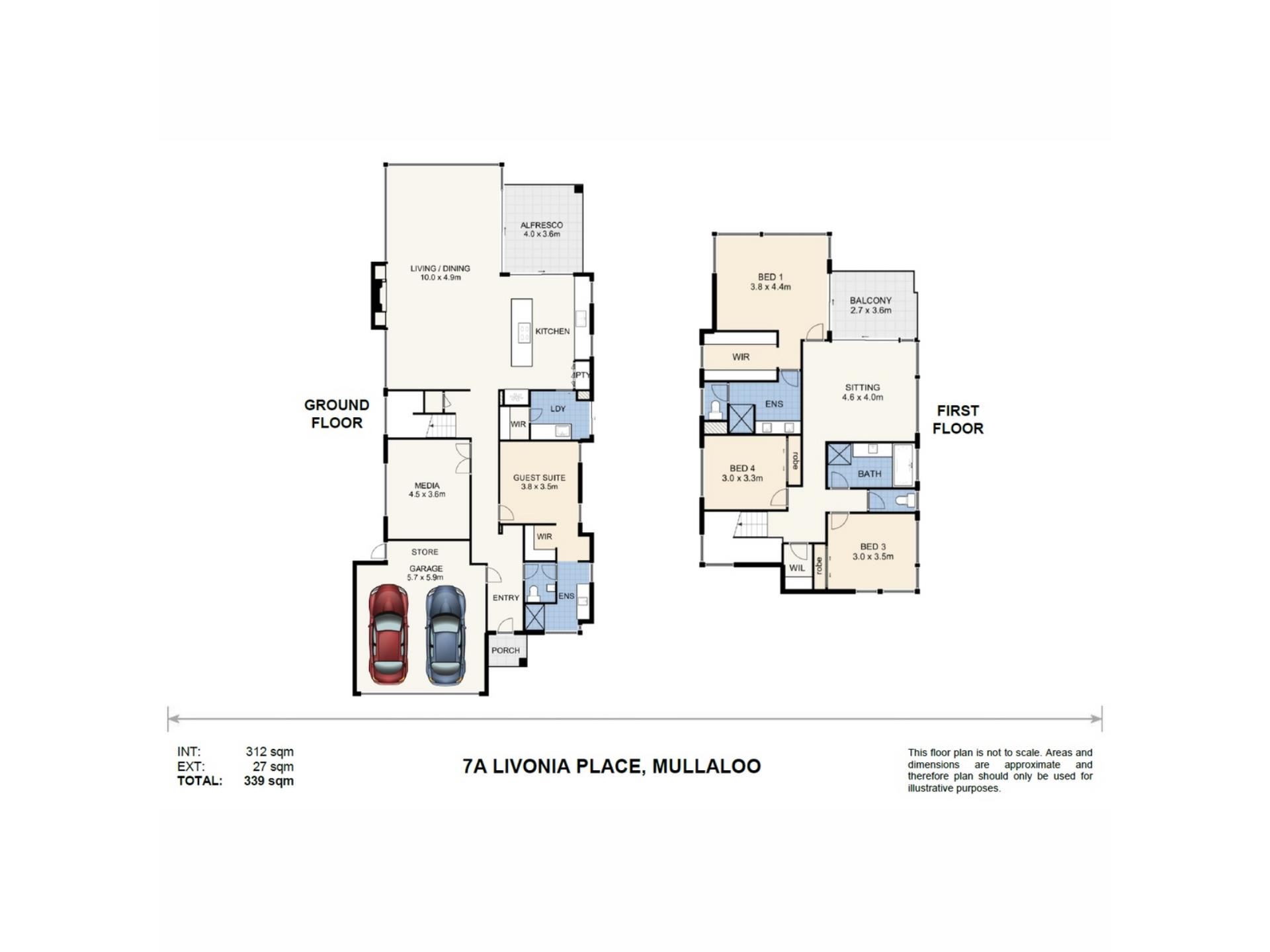


7A Livonia Place, Mullaloo WA 6027
Sold price: $1,475,000
Sold
Sold: 20 Apr 2024
4 Bedrooms
3 Bathrooms
2 Cars
Landsize 419m2
House
Contact the agent

Andrea Lloyd
0400975004
Peard Real Estate
Executive Style Living with Ocean Views
SOLD BY ANDREA LLOYD!Superbly located in a quiet cul-de-sac fused with a supreme elevated position, this executive two storey residence enjoys glorious ocean views and tree top vistas across the much sought after coastal suburb of Mullaloo. Thoughtfully master planned to fully encapsulate the essence of space, sophistication and luxury, this sensational home will cater for buyers seeking a low maintenance home without compromising on space. Ensure you view this amazing property to ponder your new easy care lifestyle where you can enjoy modern living with expansive ocean views across the coastline.
This remarkable residence boasts gorgeous spotted gum timber flooring which emanates warmth and elegance, stylish imported travertine tiles, plush carpets, fully ducted & zoned Daikin R/C airconditioning throughout, stone benchtops with waterfall edging, modern plantation shutters, extensive aggregate to the outdoors, swimming pool with frameless glass fencing, low maintenance artificial turf, along with a versatile and well considered floor plan which revels in an abundance of natural light and ocean breezes.
In summary:
- Expansive open plan living, kitchen and dining with 31c ceilings where twin stackable sliding doors have been installed to the alfresco to create the perfect indoor/outdoor entertaining area.
- Large separate theatre room with plush carpets.
- Upstairs living area with seamless access to a relaxing balcony to adore glorious ocean views and sunsets all year round.
- King sized master bedroom is positioned upstairs in a prime position to admire waking in the morning to exquisite ocean views. Huge walk in robe and luxurious ensuite accompany the master bedroom.
- Guest suite/2nd bedroom is located downstairs which is ideal for guests, teenagers or those seeking their own space and comprises a full sized guest bathroom.
- Two further queen sized bedrooms with double sliding robes have been incorporated upstairs.
- Main bathroom and separate W/C for convenience.
- Double garage with additional store.
- Sparkling swimming pool.
- Low maintenance aggregate and artificial turf.
More specifically:
Downstairs:-
- 1800mm feature timber front door leads to a wide entrance hall with travertine flooring.
- Gourmet kitchen comprising stone benchtops with waterfall edging, twin undermount sink, an abundance of timeless gloss white cabinetry, 900mm induction cooktop, ceiling mounted 900mm rangehood, 900mm electric oven, dishwasher, large pantry, double fridge recess with plumbing, and functional breakfast bar.
- Enormous open plan living and dining with 31c ceilings is light filled due to the intelligent incorporation of the vast number of windows overlooking the swimming pool and views to the coastline. This well designed space integrates beautifully with the kitchen and outdoor alfresco for the ease of everyday living.
- Spacious theatre room is ideal for relaxation, movie nights or your favourite sporting match. Featuring LED lighting with dimmers and the ability to close off this space with the double doors provides further functionality to this terrific home.
- Generous guest suite/2nd bedroom possesses a walk in robe and its own bathroom with vanity, stone benchtops with undermount storage, and large glass shower recess with rainhead shower. Separate powder room can also be accessed from the entry hallway for visitors.
- Practical laundry with cavity sliding door from the kitchen, features stone benchtops, provision for a front loader or top loader washing machine, plenty of storage including overhead cabinetry, along with a large walk in linen cupboard.
- Under stairwell storage provides a further storage option and features power points and feature lighting.
- Handy shoppers entrance from double garage directly into entry hallway.
Upstairs: -
- Glorious spotted gum timber staircase leads you to the first floor of the residence.
- A large walk in linen cupboard is on offer providing even more storage within the home.
- Large living area emanates a cosy ambience with the warmth of the timber flooring. This terrific space boasts views of the coastline and tree tops across Mullaloo.
- Living area leads to the spacious balcony with travertine tiles where you can enjoy your morning coffee or a relaxing evening drink with panoramic views.
- Master bedroom features modern plantation shutters and easily accommodates a king size bed. The balcony can also be accessed which is perfect for enjoying the fresh sea breeze. The bedroom leads to a large walk in robe, through to the ensuite with stone benchtops, double vanity basins, undermount storage, glass shower recess and separate W/C.
- Two further queen sized bedrooms with double mirrored sliding door robes.
- Main bathroom consists of vanity with stone benchtops, undermount storage, glass shower recess and deep bathtub. Separate W/C for everyday convenience.
This beautifully crafted residence has been extremely well maintained and presents in pristine condition. Ensure you view this wonderful home as it really is a surprise package and needs to be seen to be appreciated. Be part of a much loved community with a short distance to one of Perth’s most loved beaches, Mullaloo beach! Contact Andrea Lloyd on 0400 975 004 or email [email protected] to further discuss today.
House Area:
Ground Floor – 162.917m2
Upper Floor – 109.878m2
Garage/Store – 39.871m2
Alfresco – 14.398m2
Balcony – 9.908m2
Portico – 2.520m2
Total House Area: 339.492m2
Year Built: 2014
Block Size: 419m2 (approx.)
Disclaimer: This information is provided for general information purposes only and is based on information provided by the Seller and may be subject to change. No warranty or representation is made as to its accuracy and interested parties should place no reliance on it and should make their own independent enquiries.
Disclaimer:
This information is provided for general information purposes only and is based on information provided by the Seller and may be subject to change. No warranty or representation is made as to its accuracy and interested parties should place no reliance on it and should make their own independent enquiries.
Property features
Nearby schools
| Mullaloo Heights Primary School | Primary | Government | 0.5km |
| Mullaloo Beach Primary School | Primary | Government | 0.6km |
| Ocean Reef Primary School | Primary | Government | 1.3km |
| Beldon Education Support Centre | Primary | Specialist | 1.3km |
| Beldon Primary School | Primary | Government | 1.3km |
| Whitford Catholic Primary School | Primary | Non-government | 1.6km |
| Springfield Primary School | Primary | Government | 1.9km |
| Poseidon Primary School | Primary | Government | 1.9km |
| Belridge Secondary Education Support Centre | Secondary | Specialist | 2.0km |
| Belridge Secondary College | Secondary | Government | 2.0km |
