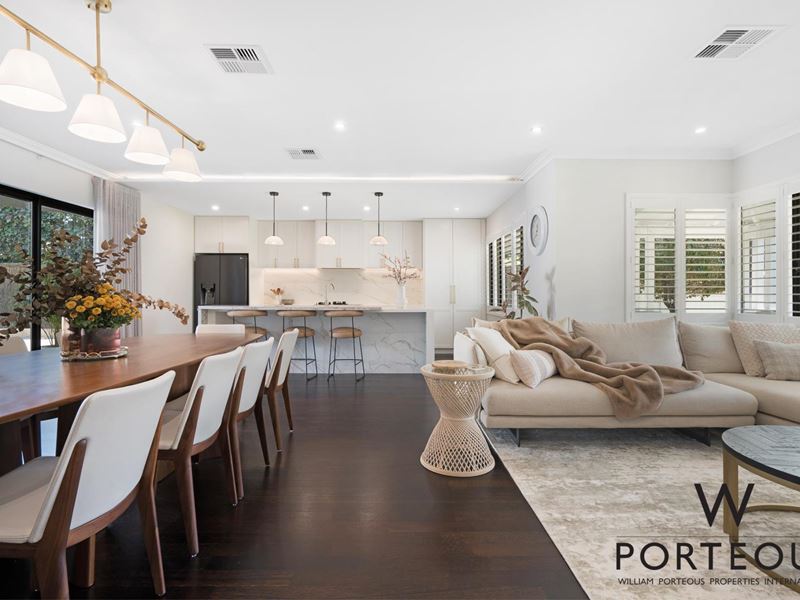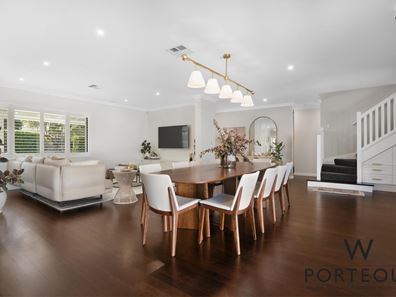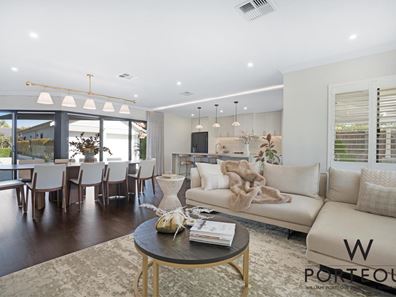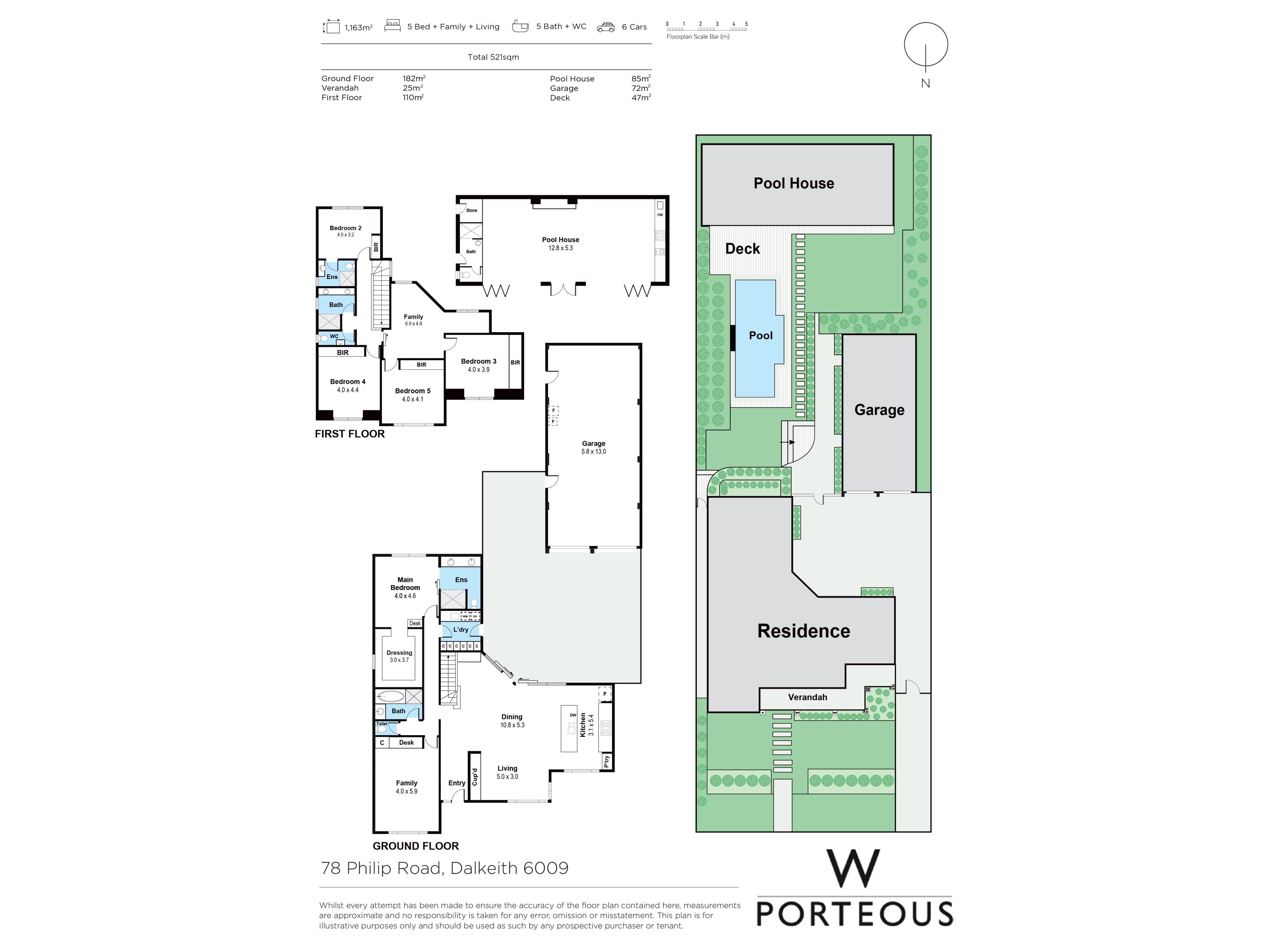


78 Philip Road, Dalkeith WA 6009
Sold price: $4,600,000
Sold
Sold: 31 Oct 2022
5 Bedrooms
5 Bathrooms
6 Cars
Landsize 1,163m2
House
Contact the agent

Peter Robertson
0427958929Courtney Blishen

William Porteous Properties International
UNDER OFFER
Welcome to 78 Philip Road Dalkeith. A magnificent Hamptons-inspired 5 bedroom, 5 bathroom luxury residence positioned in one of Dalkeith's premium riverside enclaves.Occupying a sprawling 1,163sqm site, this stunning family home showcases bespoke finishes inside and out and presents as brand new. It has just been completely remodelled with meticulous attention to detail, including the moving of walls that has completely reconfigured the ground floor. External improvements include new render, weatherboard cladding and roof, to list just a few. There is also a free-standing 6-car garage, new poured concrete paving, new composite timber decking and immaculately manicured gardens.
Inside, find beautiful polished hardwood flooring, designer pendant lighting, extensive built-in cabinetry, white plantation shutters and Villeroy & Boch bathroom fixtures throughout, which really sets the tone.
Multiple internal living areas provide versatility for families who love to entertain while having separate zones for individual pursuits. Downstairs, you'll find two separate living areas, including the spacious open-plan family and dining and an activity/potential 6th bedroom with built-in cabinetry and desk.
The opulent main bedroom suite comprises a light-filled king-sized bedroom, an impressive, customised walk-in robe/dressing room with LED strip lighting, and a luxe ensuite complete with illuminated oval mirrors, full-height tiling, a frameless rain shower and heated towel rails. This suite overlooks the pool and backyard.
Prepare to be impressed by the sophisticated and beautifully-appointed kitchen, complete with extensive soft-closing cabinetry, deluxe Corian benches and designer pendant lighting over the waterfall island. A suite of top-of-the-range Miele appliances includes a 900mm induction and gas hob and electric oven and an integrated rangehood and dishwasher. The customised pantry features pull-out drawers, and there's a double recessed sink and plumbed fridge/freezer recess - all positioned beneath a dramatic floating ceiling backlit with LED strip lighting.
Upstairs we have the secondary bedrooms, all of which are queen-sized with built-in robes and abundant natural light. There is a third living area and study nook. One of the bedrooms has a full ensuite. The other two bedrooms share the family bathroom.
Outdoors, enjoy relaxing and entertaining in the spectacular resort-style pool pavilion, which boasts hardwood floors, a stacked stone water feature, and a complete designer BBQ kitchen with a teppanyaki grill and wok burner. The 'naked' freshwater swimming pool is framed by manicured gardens, composite timber decking and stone paving, with a convenient outdoor bathroom close at hand.
Just 270m from the banks of the Swan River, this superb property is perfectly positioned to offer your family the ultimate riverside lifestyle. Stroll to cafes and shops at Waratah Avenue and enjoy picturesque picnics at Mrs Herbert's Park and Point Resolution Reserve, proximity to the Claremont Quarter and a selection of esteemed private schools.
Contact Peter Robertson from William Porteous Properties on 0427 958 929 to secure this absolutely exceptional residence today.
Features include:
• 1,163sqm block
• Completely renovated and modernised inside and out
• Multiple internal and external living areas
• New designer pendant and LED lighting
• Plantation shutters and quality roman blinds
• Villeroy & Boch tapware in all bathrooms
• Extensive built-in cabinetry throughout
• Luxury kitchen with high-end Miele appliances
• Built-in robes and new flooring in all bedrooms
• Huge customised walk-in robe/dressing room to the main bedroom
• Polished hardwood flooring to the lower level and pool pavilion
• Corian and engineered stone benches throughout
• Poured concrete driveway
• Secure intercom entry and electric gate
• Fully reticulated, manicured gardens
• Free-standing 6-car garage
• Built-in drawers and storage beneath the staircase
• Ducted reverse-cycle air conditioning
• Freshwater swimming pool with waterfall feature
• Luxury North-facing pool pavilion with tinted bi-fold stacking doors
• Full designer BBQ kitchen including twin wine fridges, teppanyaki grill, wok burner, Bosch dishwasher and rangehood
• Full outdoor bathroom
• Storeroom for pool pump and equipment
Location highlights:
• 270m from Freshwater Bay
• 480m to Bishop Rd Reserve
• 450m to Mrs Herbert's Park
• 1km to Dalkeith Primary School
• 1.8km to the Claremont Quarter
• 1.5km to Christ Church Grammar School
• 2.3km to Methodist Ladies College
• 2km to Claremont Station
• 680m to Waratah Avenue shopping village
• 3km to the University of Western Australia
Property features
Cost breakdown
-
Council rates: $5,406 / year
-
Water rates: $3,023 / year
Nearby schools
| Dalkeith Primary School | Primary | Government | 0.8km |
| Freshwater Bay Primary School | Primary | Government | 1.1km |
| Christ Church Grammar School | Combined | Non-government | 1.5km |
| Methodist Ladies' College | Combined | Non-government | 1.6km |
| St Thomas' Primary School | Primary | Non-government | 1.8km |
| Loreto Nedlands | Primary | Non-government | 1.8km |
| Scotch College | Combined | Non-government | 2.1km |
| Presbyterian Ladies College | Combined | Non-government | 2.4km |
| Nedlands Primary School | Primary | Government | 2.4km |
| North Cottesloe Primary School | Primary | Government | 2.4km |
