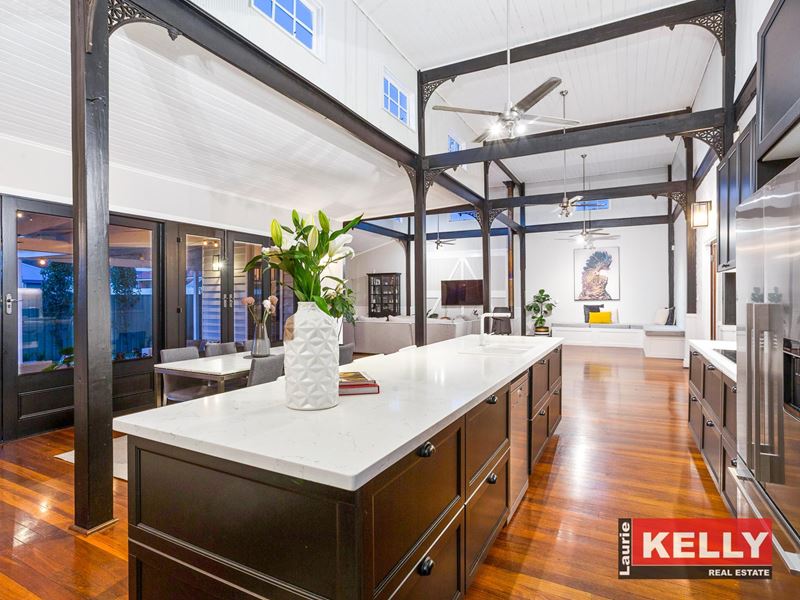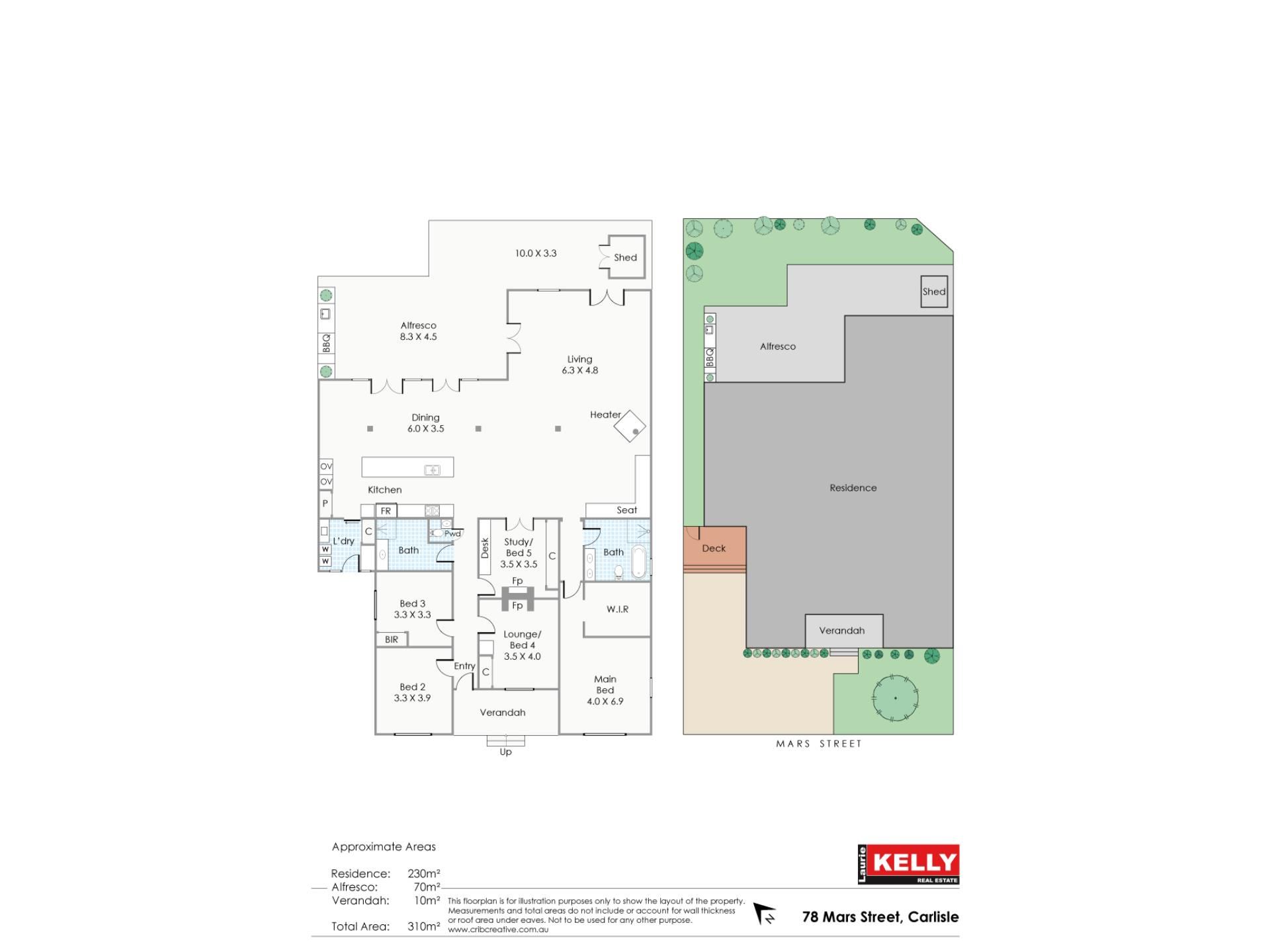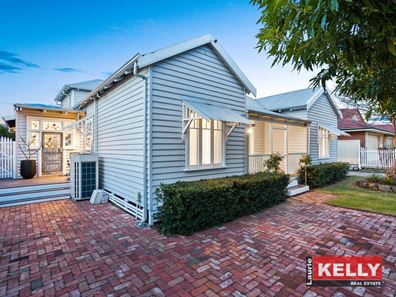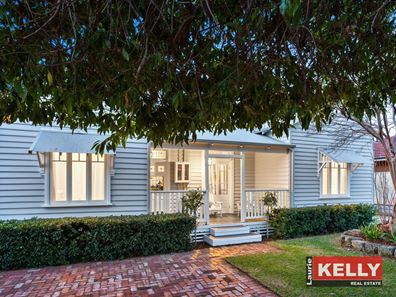SOLD BY KIM FINDLAY
Inspiring Restoration & Extension….
Welcome to this leafy "Avenues" home in the fast emerging Carlisle community surrounded by mature trees, where family values and cafes converge, plus a beckoning nightlife is just off in the distance. Welcome to a home of absolute indulgence; where even if you never leave, you will not miss a thing.
At first glance you could be excused for assuming this home is just another "cute little weatherboard cottage", but inside it has been through a metamorphosis that will literally take your breath away. Boasting substantial accommodation with 4 or 5 bedrooms, 2 beautiful bathrooms and an enormous light filled living zone with sky high ceilings opening onto a sublime outdoor alfresco area neatly contained a 518sqm survey strata block.
Features include but are not limited to:
• Shady front veranda overlooking established lawns and gardens, a perfect space to enjoy a glass of vino and watch the world go by on a lazy summer's afternoon
• The master bedroom suite is all that and more - king size with a dedicated fitting room, and a purely decadent bathroom. A gorgeous oval bathtub, his and hers basins with a loads of storage space and an oversized shower recess with frameless glass and accented with gorgeous matte black tapware.
• The minor bedrooms (up to 4 if required) which feed off the hallway are well appointed and combine fitted robes, ceiling fans, french doors, decorative fireplaces and picture rails
• The centrally located main bathroom is beautifully composed with soft neutral tones accented again with matte black tapware
• The generously proportioned main living zone which also incorporates the kitchen, dining room and a cool lounging zone all filled with an abundance of natural light complimented by the sky-high ceilings.
• The kitchen best described as state of the indulgence features engineered stone (q stone) benchtops with large freestanding island bench incorporating an informal breakfast bar. Overhead cupboards in abundance and top of the range cooking appliances from Miele including multi-function dual ovens, microwave, dishwasher and 6 plate induction cooktop. Let your culinary beast loose!
• Conveniently the laundry is right next to the kitchen and doubles as a quasi-scullery.
• Access to the outdoor alfresco area (with an ideal northerly aspect) is via 2 sets of French doors that perfectly fuses the two areas. With built in Webber BBQ, extensive travertine bench space incorporating a designer sink, sultry festoon string lighting, a funky ceiling fan and almost 70sqm of travertine paving makes entertaining now and always at your house!!
• Insulated walls and ceilings throughout
• Solar hot water system
• Fujitsu ducted reverse cycle, split zone air-conditioning unit
• Home has been previously rewired
• Pre-purchase building inspection report available upon request
• 518sqm survey strata block (no requirement for any strata fees as only 2 on the block)
• Council Rates $2030.00
• Water Rates TBA
• NBN – fibre to premises (that's the good one)
WHAT THE OWNERS LOVE ABOUT THEIR HOME -
She says - "I just love the location, being only a short walk to 3 parks to appease the dog, great coffee shops like Laika, amazing Thai and Italian food only mins walk away".
He says - "best house for entertaining and raising a family. We're walking distance to restaurants, coffee shops, close to schools, buses and train and access to Orrong Rd - we always say everything is only 15 mins max from here!"
A BIT OF HISTORY ON THE HOME – circa 1900's. A former owner, who was considered a bit of an Artisan, and demolished old houses for a living kept some of the more treasured pieces. So, the home was crafted from pieces gathered from Western Australia's architectural history. There are one of the three doors from the garage of Bonnie Doone - Mandurah's grandest residence from the 1920's, strategically placed as a feature wall in the "main living zone". Many of the exposed posts and beams that hold up the soaring, almost 5-meter-high, ceilings were saved from the Ferguson Tractors Factory on Whatley Crescent in Maylands. The pressed tin walls were salvaged from houses and shop awnings in the Victoria Park area. The cedar weatherboard cladding for the home came from a film set in the Midland Railway workshops. The box-lock and ebony hardwood beehive handle on the main bedroom door are rare and wonderful find dating back to the Victorian era.
If you would like to inspect or enquire on this family friendly fabulous work of art contact the listing agent Kim Findlay 0404 461 174.
Property features
-
Floor area 230m2
Property snapshot by reiwa.com
This property at 78 Mars Street, Carlisle is a four bedroom, two bathroom house sold by Kim Findlay at Laurie Kelly Real Estate on 06 Aug 2020.
Looking to buy a similar property in the area? View other four bedroom properties for sale in Carlisle or see other recently sold properties in Carlisle.
Cost breakdown
-
Water rates: $2,030 / year
Nearby schools
Carlisle overview
Carlisle is located in the Town of Victoria Park. Most of the streets in Carlise are tree-lined and form the traditional grid formation of the early planning style of Perth. The suburb is mainly flat with the eastern boundary offering views of the city.
Life in Carlisle
The Perth-Armadale train line runs through Carlisle. The suburb is home to four major parks, the Carlisle Hotel, Carlisle Lathlain Bowling Club and several schools and nursing homes. The South Metropolitan TAFE is also located in Carlisle.





