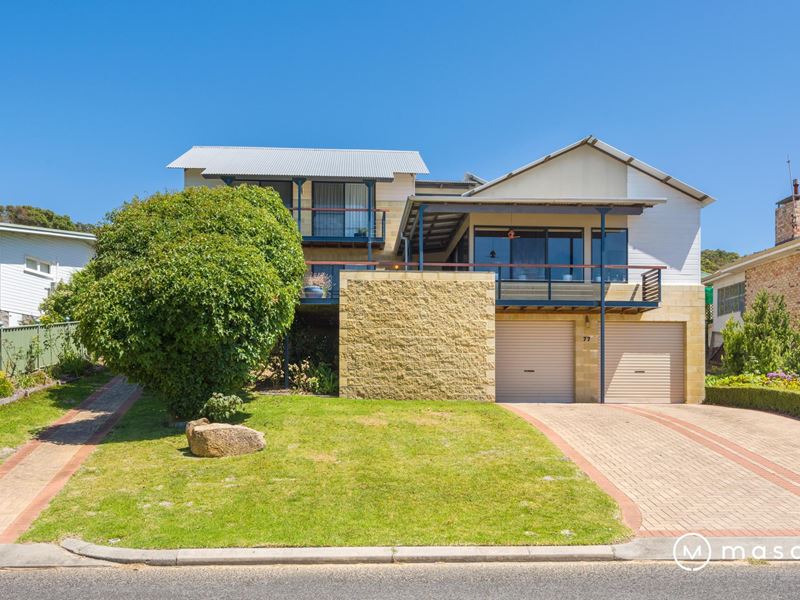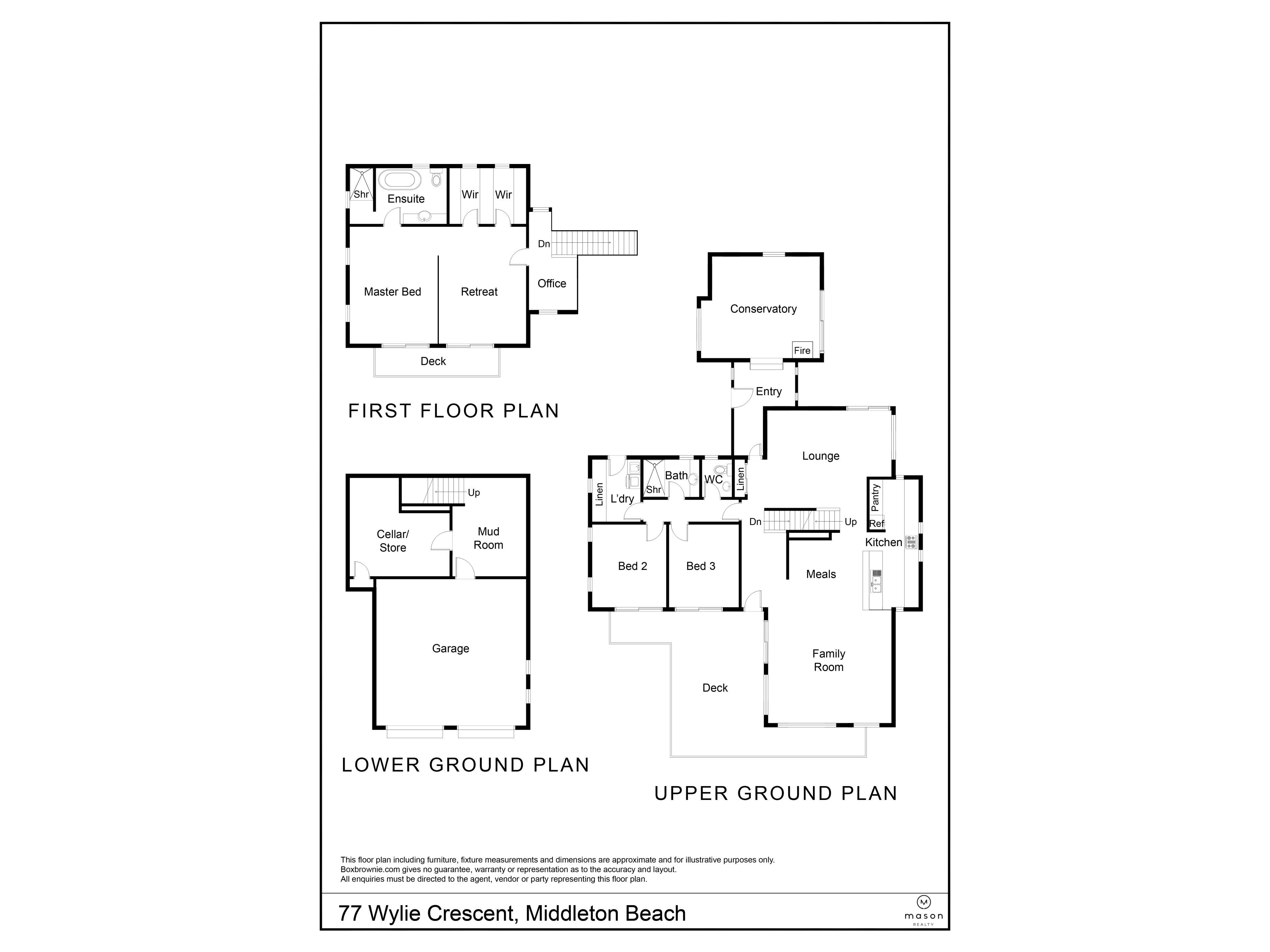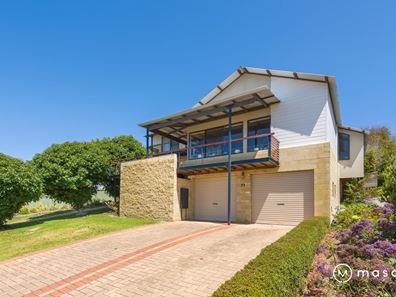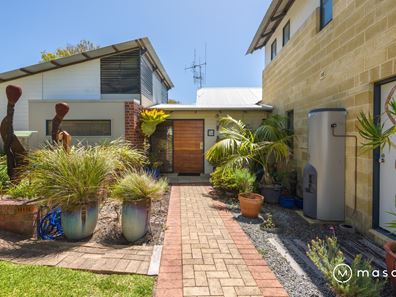Architect's Own Home
Designed for everyday luxury and a lifestyle revolving around the beach, this contemporary home sits proudly on 955m2 of land in one of Albany's most prized suburbs. With excellent views sweeping across Lake Seppings, Middleton Beach to Emu Point and beyond, this 20 year old residence really makes the most of it's elevated position.
A private side entry with an impressive timber pivot door welcomes guests into a bright entry foyer. A combination of exposed brickwork and thoughtfully selected timbers is consistent throughout the home which has a slight nautical theme. Recycled jarrah flooring throughout the main areas creates warmth and character and is easy care after a day at the beach.
The large open plan living area at the front of the home features fantastic North-East facing windows which envelop the room, drawing in natural light and the amazing views on offer. Glass doors open the living space to the extensive decking area - perfect for summer entertaining, while vast cathedral ceilings inside enhance the living space even further.
Sharing the stunning coastal views is a galley kitchen that is well equipped for family life. Custom cabinetry allows for plenty of storage, with the addition of a pull-out pantry and overhead cupboards running the full length of the rear work bench. The kitchen also features a large freestanding cooker, dishwasher, and twin sinks.
Adjacent to the kitchen is a casual meals area for the family to gather, plus a generous formal dining room for more intimate events. Furthermore, a sunlit conservatory with a lovely garden and courtyard aspect is perfect for relaxing at home. There is flexibility here to utilise it as a home office, activity room or winter snug also.
The bedroom wing incorporates two generous bedrooms- each with built in robes and direct access to the front deck. Opposite these rooms is the main bathroom with walk in shower, a powder room, and laundry with excellent built in linen and storage.
Upstairs you will find a very private master suite, accessed via an open office nook with double height void to the living spaces below. Connecting this space and the bedroom is a large retreat or sitting room with custom timber bookcase doubling as a room divider. A private balcony also forms a link between these rooms, perfect for a morning cup of tea and taking in the view. There are two generous/ his and her style walk-in robes, plus a large ensuite bathroom with walk in shower and bath.
Outside and to the rear home is a peaceful private courtyard and seating area surrounded by low maintenance gardens and an adjoining lawn area. There is also a separate powered workshop in addition to the double garage, a small potting shed or green house, along with an upper section of garden which has been reserved for the iconic backyard lemon tree and vegie gardens.
Features include:
• Architecturally designed family home
• Built by Wauters in 2001
• Sweeping views of Lake Seppings, Middleton Beach, and Emu Point from main living areas
and all bedrooms
• Soaring ceilings and large spaces throughout with lots of natural light
• Private master retreat with additional sitting room
• Extensive use of timber and custom face brickwork
• Split reverse cycle airconditioner to living area
• Pot belly heating to rear sun room
• Expansive entertaining deck with Northerly aspect and great views
• Private rear gardens and courtyard.
• Double garaging with large adjoining storeroom/ cellar
• Large workshop with 3 phase power and potting shed at the rear of the property
• Reticulated gardens and lawn
The design of this quality home cleverly utilises the hillside site, working with the existing elevation to achieve seamless connectivity between indoor and outdoor spaces and views. The simplicity of materials and well thought out detail makes this prestigious home feel bright and spacious all the while maintaining its welcoming and homely charm. To arrange a private inspection please call Rob Mason on 0411 615 806
Property features
-
Garages 2
-
Floor area 273m2
Property snapshot by reiwa.com
This property at 77 Wylie Crescent, Middleton Beach is a three bedroom, two bathroom house sold by Rob Mason and Monique Hammond at Mason Realty on 14 Mar 2021.
Looking to buy a similar property in the area? View other three bedroom properties for sale in Middleton Beach or see other recently sold properties in Middleton Beach.
Cost breakdown
-
Council rates: $3,347 / year
-
Water rates: $1,461 / year
Nearby schools
Middleton Beach overview
Are you interested in buying, renting or investing in Middleton Beach? Here at REIWA, we recognise that choosing the right suburb is not an easy choice.
To provide an understanding of the kind of lifestyle Middleton Beach offers, we've collated all the relevant market information, key facts, demographics and statistics to help you make a confident and informed decision.
Our interactive map allows you to delve deeper into this suburb and locate points of interest like transport, schools and amenities.






