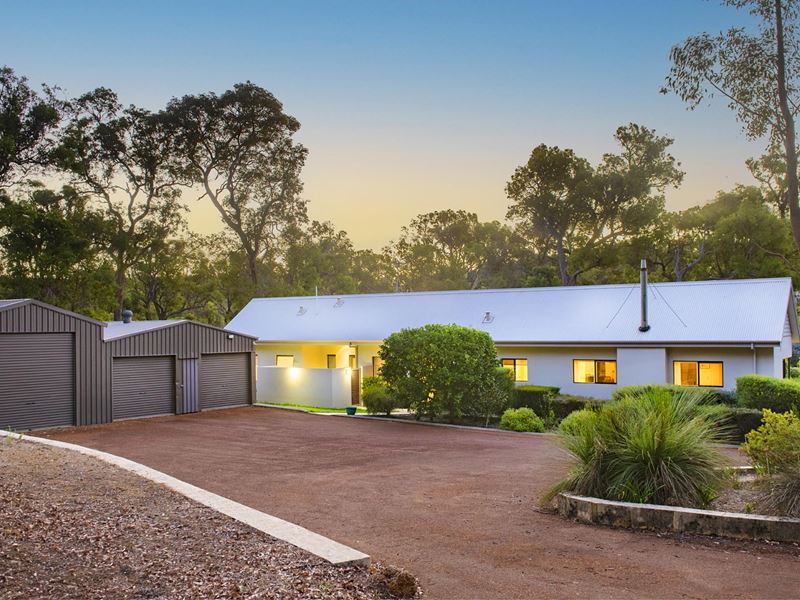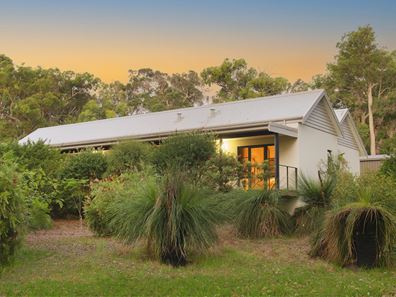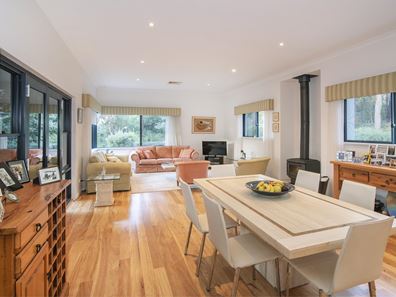


77 Green Park Road, Quindalup WA 6281
Sold price: $1,600,000
Sold
Sold: 24 Apr 2021
4 Bedrooms
2 Bathrooms
3 Cars
Landsize 1.01ha
House
Contact the agent

Louis De Chiera
0418909899
Ray White Stocker Preston
Quality Rural Residential Gem Close to Town
Located in popular Green Park Road on a picturesque 1.01ha block of rural bliss, this Valmadre built home is tucked away on a secluded rural block yet only approximately 5mins drive from Dunsborough and approximately 10mins drive to Yallingup surf beach.Offering plenty of accommodation with 4 king sized beds, 2 baths, study, a living/dining and separate TV lounge area, your family, and guests needs will be accommodated for. With an open plan kitchen, living and dining area opening out to your outdoor alfresco, soak up your very own rural oasis with graceful views or be warmed in the Winter months inside by your natural wood fireplace. With an extensive deck that runs the length of the home and a property that invites you to take leisurely walks amongst the peppered grass and well-established native trees, you will never tire of being in the outdoors here.
The large picture windows and doors that frame your native fauna welcome cross ventilation and the R/C A/C is always on hand for instant relief. Designed not only to be kept cool but to be the entertainer, this lovely home has its sizeable TV, lounge and living areas down one wing of the house and spacious bedrooms down the other so feel free to make some noise.
Outside your needs are met with water tank and a bore to reticulate the garden. With a triple garage to house the cars, boat, caravan or trailer, or use as the ultimate workshop.
Beautifully fitted out with only the best of fixtures and finishes and space where you need it, situated in a fantastic location with easy access to town and beaches, don't miss this opportunity to buy this double brick rendered home as your complete rural weekender to kick back and relax or make your picture perfect permanent home.
Be quick to inspect this one before it's gone…
INTERNAL FEATURES
• High ceilings throughout
• Main entry - wide with timber door
• Marri timber floors
• 2 master bedrooms with large walk in robe and large ensuite from separate entrances
• Master ensuite has frameless glass shower, double vanity unit and separate WC
• Master bedrooms have timber flooring, rural views, balcony access, sheer and blockout curtains
• Large laundry has undermounted cupboards, sink, separate WC, linen cupboard and external access to paved drying area
• Extra linen cupboard in hallway
• Second family bathroom with sunken bath, shower, single vanity unit and linen cupboard
• Beds 3 and 4 has timber flooring, built in robes, sheer and blockout curtains
• Separate study with double leadlight glass doors and views to the garden
• Double glass and timber doors can be closed to separate the living/kitchen areas to the study and bedrooms
• Separate TV room with French glass doors, A/C and rural garden/deck views
• Main living/dining area with a door to close off to accommodation area
• Kitchen featuring granite island and wrap around benchtops, double sink, Euromaid inbuilt electric oven, Blanco dishwasher, 5 burner Blanco gas cooktop, rangehood, large utensils cupboard, walk in pantry, microwave space and abundance of undermounted pot drawers and cupboards
• RC/ AC wall unit to living/dining area
• Saxon freestanding natural wood fireplace to main living area
• Main living area opens to large undercover cedar lined roof alfresco area
EXTERNAL FEATURES
• Rendered brick home
• 175,000litre water tank
• Bore and bore water tank
• 15m x 15m triple garage with remote access
• Fully fenced boundaries
• Wheelchair ramp
• Reticulated gardens and separate grass areas
• Bitumised driveway with turning circle
• Bosch Solar HWS with gas instant booster
• Outside shower
• Undercover alfresco and front decking
Property features
Cost breakdown
-
Council rates: $2,040 / year
Nearby schools
| Dunsborough Primary School | Primary | Government | 5.9km |
| Our Lady Of The Cape Primary School | Primary | Non-government | 6.2km |
| Yallingup Steiner School | Primary | Non-government | 6.3km |
| Cape Naturaliste College | Secondary | Government | 13.9km |
| Vasse Primary School | Primary | Government | 14.5km |
| West Busselton Primary School | Primary | Government | 20.3km |
| Cornerstone Christian College Ltd | Combined | Non-government | 21.1km |
| Busselton Senior High School | Secondary | Government | 21.2km |
| Geographe Primary School | Primary | Government | 21.6km |
| Geographe Education Support Centre | Combined | Specialist | 21.6km |