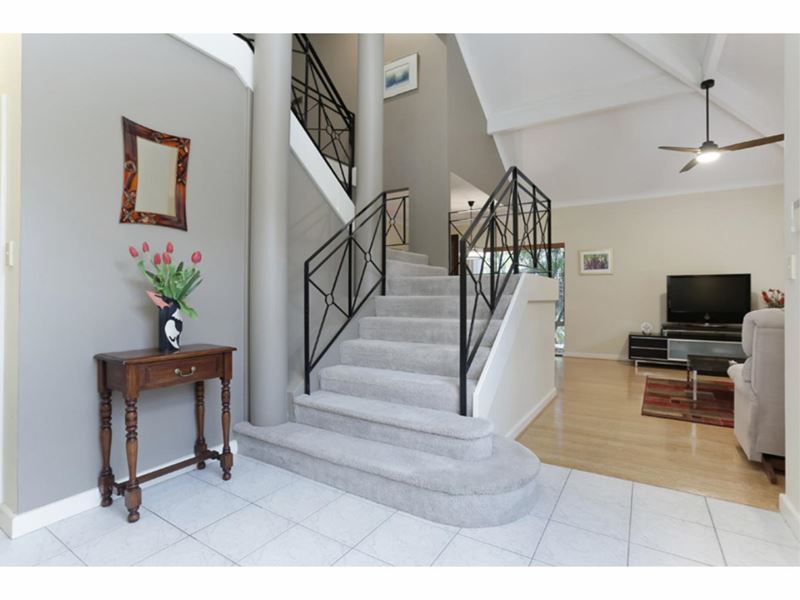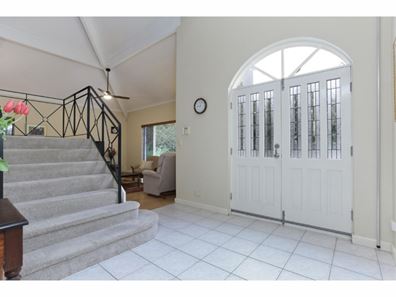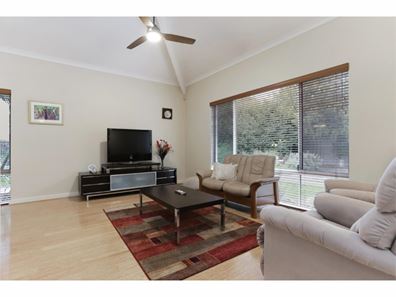WELL DESIGNED - LARGER THAN YOU EXPECT - FAMILY HOME
From the moment you step inside this 4 bedroom, 3 bathroom home, you will be impressed by the sense of space and light that greets you. The double storey void entry with raked ceilings and feature staircase draw your eye up as the space opens up creating a grand entrance. This surprisingly spacious home of almost 300sqm sits quietly off the road as a rear in a well spaced group of 4. There are no common walls, no strata fees (only joint building insurance), good privacy from the well established gardens and the added bonus of 2 additional parking bays. Don’t be mistaken, this is a family sized home, not a compact townhouse and is certainly well worth a visit!
Features include:
4 large bedrooms, all with wardrobes
3 bathrooms
Guest bedroom and bathroom on the ground floor
Master suite upstairs with expansive ensuite bathroom with corner spa bath, double vanities, separate w/c and walk in wardrobe
Formal lounge and dining with bamboo timber floors
Open plan family kitchen and meals area
Kitchen with timber cabinetry, expansive bench and cupboard space, double fridge recess
Alfresco entertaining area with established and well maintained gardens, reticulation
Impressive entry with vaulted double storey void ceiling
High ceilings
Ducted reverse cycle air-conditioning upstairs plus reverse cycle split system to main living downstairs, gas points to both living areas
Security screens to windows and doors
Gutter guard protection
Gas storage hot water system
Ducted vacuum system
Double garage with additional storage area plus additional parking for 2 more cars that doesn’t block the driveway
Excellent location, only 350m to the river, bus stop close by for an easy commute, 750m to the Applecross Village cafes, shops and green grocer, 800m to the Kearns Crescent shopping and bar scene, 2km to Applecross High School, 2.5km to Garden City
501sqm rear block with excellent privacy, approximately 276sqm internally
Contact Colleen Gandini today on 0421 842 954 for more information!
Property features
-
Garages 2
Property snapshot by reiwa.com
This property at 76D Matheson Road, Applecross is a four bedroom, three bathroom house sold by Colleen Gandini at Colleen Gandini Residential on 08 Sep 2020.
Looking to buy a similar property in the area? View other four bedroom properties for sale in Applecross or see other recently sold properties in Applecross.
Cost breakdown
-
Council rates: $3,000 / year
-
Water rates: $1,650 / year
-
Strata fees: $952 / quarter
Nearby schools
Applecross overview
Applecross is an affluent riverside suburb of Perth bound by the Canning Highway and Swan River. Part of the City of Melville's municipality, Applecross is a predominantly residential area with commercial activity along Canning Highway.
Life in Applecross
Home to numerous parks and reserves, Applecross is in the enviable position of being close to urban environments while still retaining its suburban charm. Some major features are the South of Perth Yacht Club, the Raffles Hotel, Restaurant and Lounge Bar and the Canning Highway commercial area, which provides residents with numerous restaurants and amenities to explore and enjoy. Also of note are Waylen Bay, Canning Bridge, the Challenger Institute of Technology and the Heathcote Cultural Precinct.





