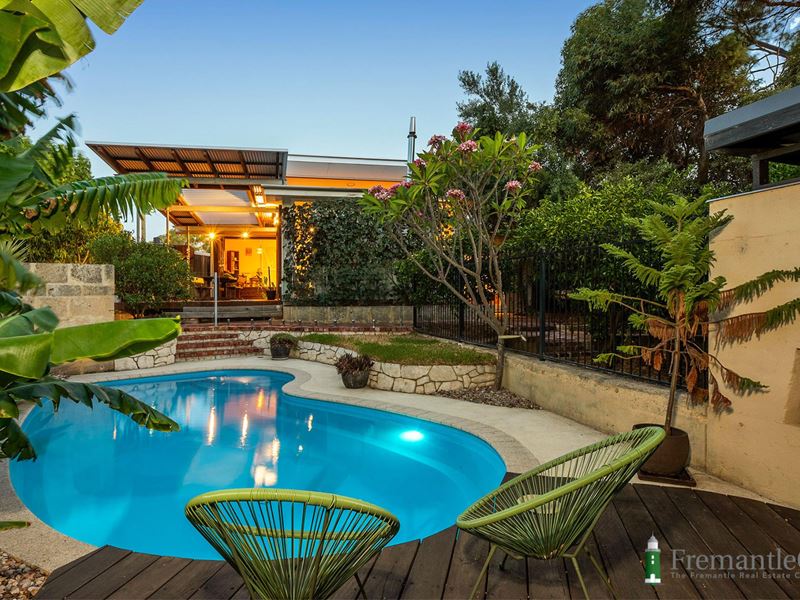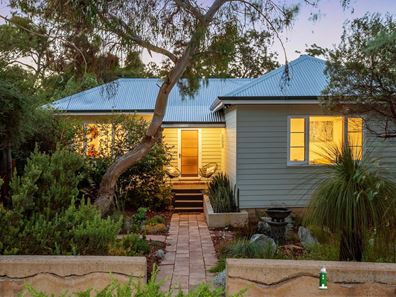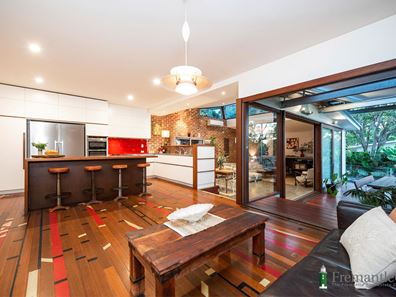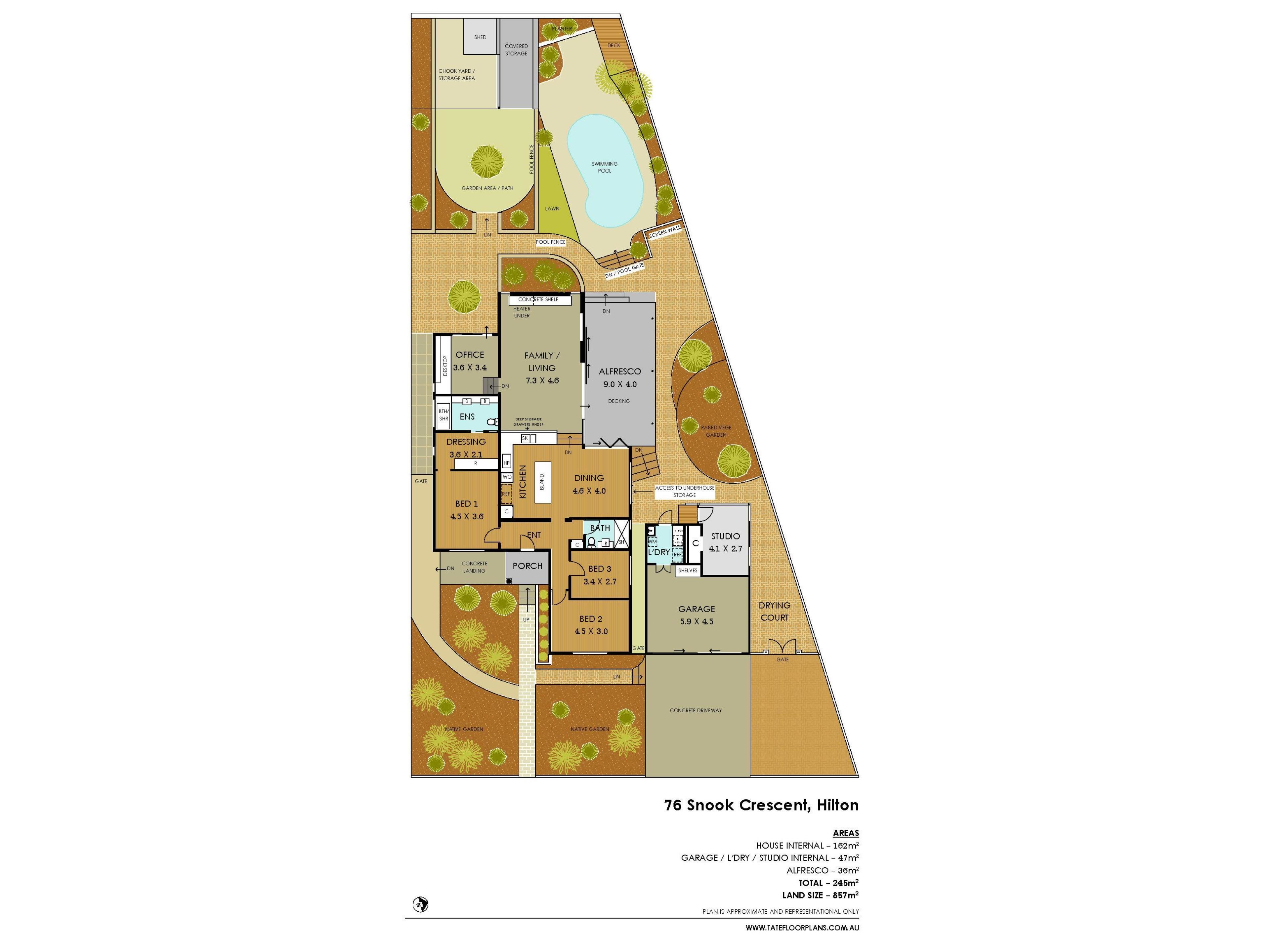


76 Snook Cres, Hilton WA 6163
Sold price: $1,350,000
Sold
Sold: 08 Feb 2022
3 Bedrooms
2 Bathrooms
4 Cars
Landsize 857m2
House
Contact the agent

Rebekah Vos-Jamieson
0428175643
Fremantle Co
QUINTESSENTIAL, SUSTAINABLE HILTON HOME ON 857 M2
UNDER OFFER BY REBEKAH VOS-JAMIESONThis magnificent home offers all you have been looking for and more. It is testament to what can be created when a heritage property is renovated and extended using sustainable design principles. Old meets new. Gorgeous character and modern convenience. All using recycled materials gathered in iconic WA locations, that, if they could speak, would have stories to tell, and what stories they would be, snippets of WA history.
From the irreplaceable kitchen floors, recycled from the Perry Lakes Basketball Stadium, built in 1962 for the Commonwealth Games, to the rare and beautiful Yellow Tingle breakfast bar, repurposed from the rafters of the Kim Beazley School, this home becomes part of the story. The stunning, wide jarrah boards used as decking originated in a former air force barracks in Mandurah, which, for a time, served as a holiday home for the Fairbridge orphans. Little gems of the past add to the rich tapestries of the future.
Although this home is an absolute work of art, the angular lines, recycled interior brick and polished concrete floors of the modern rear extension were not chosen only for their looks. Beneath the attractive façade are some sound principles of sustainable design.
The slatted, electronic LouvreTec awning over the North facing deck can be angled to allow the sun to shine through during winter, permeating the thermal mass of the concrete floors in the living area, creating a heat bank. Warmth then dissipates throughout the home and keeps everyone cosy.
The walls are reverse brick veneer, the internal brick construction acts as a heat bank during winter, and alternately keeps the home cool during summer. The well insulated walls and external cladding guard from the sun during summer, helping to maintaining even internal temperatures throughout the year. The huge custom built patio doors open up on two sides of the deck, allowing adequate air flow and ventilation throughout the open plan living areas, keeping things cool.
The stunning kitchen offers a wide nook for a pigeon pair fridge and freezer, and integrates the dishwasher with the storage creating a sleek simplicity. The colourful splashback and custom made stainless sinks and benchtops blend in seamlessly, offering strength, durability and functionality. A delight for any chef, serious or otherwise!
The master bedroom, with huge walk through dressing room and spacious en suite, complete with his and hers basins and a full sized bath, is at the opposite end of the hallway from the second and third bedrooms and the second bathroom. To the rear of the huge open plan living area is a sunken home office, with glass sliding doors leading out to the rear garden, which can be accessed through a side gate. The office is fitted with bespoke timber shelving and amazing steel stairs. This room could function as a fourth bedroom if required.
Separate to the main home is a studio to the rear of the huge double garage. This can be used as an artist’s studio, or a home office. Beneath the main house is a limestone cellar, offering loads of added storage space.
Solar panels provide electricity throughout the day, and the gas boosted solar hot water system heats your water efficiently all year round. The rammed earth rear garden shed incorporates a chicken coop, which is adjacent to the orchard, abundant with riches galore. There is a grey water system which reticulates the gardens. The property is home to 16 different varieties of fruiting trees.
A sparkling salt water swimming pool with glass fencing completes the resort lifestyle this little oasis provides. And all on a huge 857 m2 block. So close to South Beach and Fremantle plus schools, shops, cafes, restaurants, bars and public transport, this amazing home must be seen to be believed.
To register your interest please call Rebekah on 0428 175 643.
AT A GLANCE:
Stunning, Sustainable Design
Full Sized Office or 4th Bedroom
Separate Studio or Office
Solar Power & Solar Hot Water
Recycled Floor from Perry Lakes Stadium
Yellow Tingle Breakfast Bar
Integrated Dishwasher
Wide Fridge & Freezer Nook
Stainless Steel Benchtops
Brilliant Glass Splashback
Master with Dressing Room & En Suite
Reverse Brick Veneer Extension
Polished Concrete Thermal Mass Floors
LouvreTec Patio Roof
Custom Made Timber Windows & Doors
Reverse Cycle Air Con
Fly Screens and Security Screens
Grey Water Reticulated Garden
36,000 litre Rainwater Storage
Water Saving Fittings
Orchard w-16 Varieties of Fruits Trees
Salt Water Swimming Pool
Stone Feature Wall by Sublime Stone Solutions
Double Garage plus Store Room
Subdivisable Sized Block
LOCATION
- 600m to Hilton Primary School
- 460m to Seton Catholic College
- 2.1km to Fremantle College
- 2.3km to Fremantle Christian College
- 3.8km to South Beach
- 1.1km to Gilbert's Fresh and cafes
- 3.8km to Fremantle Hospital
- 4.4km to Fremantle Esplanade
- 4.2km to Murdoch University
- 2.3km to Kardinya Park Shopping Centre
Property Code: 298
Property features
Nearby schools
| Hilton Primary School | Primary | Government | 0.4km |
| Our Lady Of Mount Carmel School | Primary | Non-government | 0.7km |
| Seton Catholic College | Secondary | Non-government | 0.8km |
| East Hamilton Hill Primary School | Primary | Government | 1.2km |
| Samson Primary School | Primary | Government | 1.4km |
| Christ The King School | Primary | Non-government | 1.6km |
| Winterfold Primary School | Primary | Government | 1.8km |
| Fremantle College | Secondary | Government | 1.9km |
| Port School | Secondary | Non-government | 2.0km |
| Kerry Street Community School | Primary | Non-government | 2.2km |
