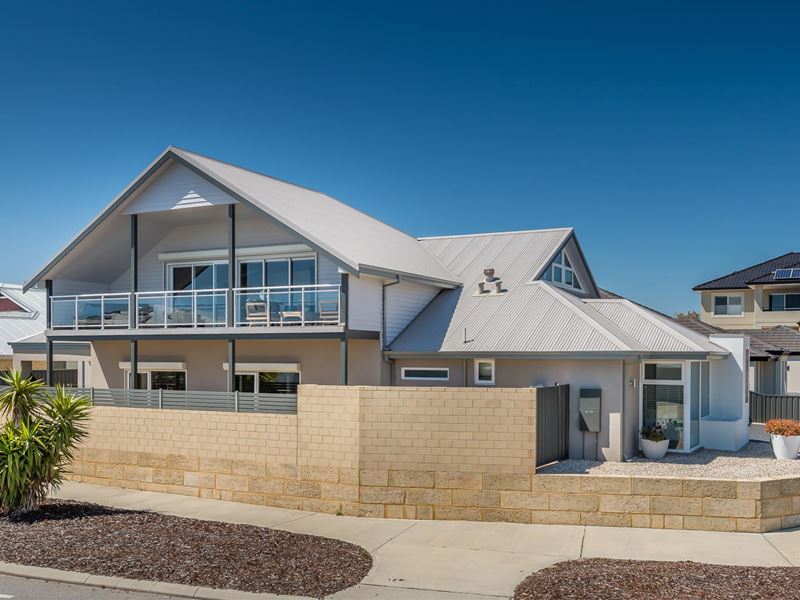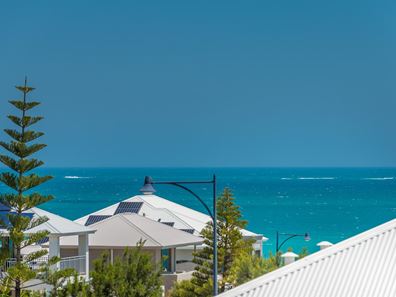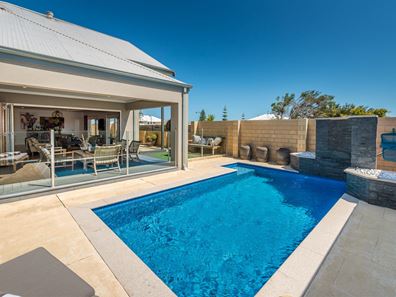


76 Roundhouse Parade, Jindalee WA 6036
Sold price: $910,000
Sold
Sold: 09 Dec 2019
5 Bedrooms
3 Bathrooms
2 Cars
Landsize 590m2
House
Contact the agent

Bridget Donnelly

Julie Ormston & Partners
PURE PERFECTION….YOUR SANCTUARY AWAITS
****SOLD****SOLD****SOLD***Situated between parkland and the sparkling ocean just metres away, you will know you are in for something special.
This 5 bedroomed, 3 bathrooms with expansive living areas has been cleverly executed with conscious composition. The relaxed warmth and natural light embraces you and will enhance your beachside lifestyle.
Painted and new carpets throughout, state of the art double glazing not only lends this house a great sense of serenity but is highly energy efficient.
On entering through the oversized pivot-door you are immediately struck by the welcoming and wide entrance hall.
Off the entrance is one of the two magnificent master-suites. This grand room is finished with chic wallpaper, WIR, corner windows and sensational ocean views. Double entry doors lead onto a luxurious ensuite with double vanity, stone counter top, large walk in shower and separate toilet. This is the perfect space to welcome guests, privacy for adult children or future provision for split level living.
Next is a quality media room designed to invite your family together to sit back and unwind.
Shoppers entrance form the large double garage also enters into the hallway.
Through to the hub of the house we have a thoughtfully designed and newly renovated kitchen featuring:
Double pyrolytic ovens – Fisher and Paykel
Two warming drawers - Bosch and a 5- burner gas top with concealed extractor.
40mm stone bench tops
Fantastic walk in pantry
Plumbed in fridge for water and icemaker
Kickboard and under cupboard mood lighting, as well as feature pendants.
Extensive matching cabinetry flowing into the living area to ensure organisation is a breeze.
This chef's kitchen looks onto the spacious dining and living areas which make full use of the natural light with views to the alfresco, pool and ocean. This creates a relaxing area of the home for you to entertain with friends and family.
Open the double-glazed stacker doors with retracting flyscreen to expand your living area and invite the outside breeze in.
Alfresco kitchen recently purchased can be yours and has a gas bayonet and sink, thus extending your living and dining experience.
The sparkling concrete below ground pool with own water feature is a joy to swim and relax in private.
In addition are the 3 secondary bedrooms larger than most doubles, all with built in robes with a separate TV/living area. There is a well-appointed family bathroom, with large shower, bath, stone tops and separate toilet.
This area also contains the fully serviced laundry with access to the outside through double glazed sliding doors with lockable security screen.
Upstairs
This upper-level retreat will take your breath away. Meticulously planned, every detail has been considered to ensure an easy flowing space. It is a continuation of the sense of home from downstairs, as well as maximising the vast OCEAN VIEWS from the full-length balcony and the oversized open plan lounge.
The second oppulent master bedroom provides a real sense of tranquillity with structural detail such as a pitched ceiling, timber louvre windows and feature skylight.
A hallway guides you to the next room (yes room), which is your 'walk in' dressing room. This will excite the keenest followers of fashion.
Further along the hall is a kitchenette to service the lounge area. This level is complete with another sensational bathroom with double vanities, stone top, large shower, WC and a sense of space that will make getting ready a breeze.
Strategically positioned at the far end of the lounge is an open plan office area, encompassing ocean views, creating an enviable working environment.
Additional features:
While the flexibility of the layout and great use of space is evident, what you may not see are the additional features included in this home that are there to purely focus on your comfort.
Double glazing to ALL WINDOWS, commercial grade windows and electric shutters on all ocean facing windows, retractable fly screens downstairs…just a few of the stand out inclusions that add value to this beautiful home.
This architecturally designed sanctuary is also comprehensively appointed with:
• Stone bench tops throughout
• 2 x ducted reverse cycle AC, with own zoning control
• New carpets
• Timber floors to living areas
• Trio cornices and high ceilings enhance the sense of grandeur and space
• 2 gas hot water systems
• Ample storage
• Large double garage with rear access door and internal shopper's door
• Brick walls and aluminium slats to boundary fencing provides utter privacy
• A sparkling pool, feature stone waterfall and low maintenance landscaping to ensure you enjoy your space
The location
Strategically located to enjoy ocean views and a peaceful corner position. Set amongst a beautiful community, your days will be spent enjoying a swim, and kids and pets can enjoy the park just metres away.
With easy access to the train station and the freeway, as well as a great local bus service, living here is easy,
Local shopping precinct within walking distance, as well as great schools, it is all here!
This exquisite residence is one you must visit to get a sense of just how effortless and extraordinary living here will be.
contact Bridget on 0438 915 406 to view,
Property features
Nearby schools
| Quinns Beach Primary School | Primary | Government | 1.1km |
| Butler Primary School | Primary | Government | 1.3km |
| Butler College | Secondary | Government | 1.9km |
| John Butler Primary College | Primary | Government | 1.9km |
| Irene Mccormack Catholic College | Secondary | Non-government | 2.0km |
| Alkimos College | Secondary | Government | 2.1km |
| East Butler Primary School | Primary | Government | 2.2km |
| St Francis Of Assisi Catholic Primary School | Primary | Non-government | 2.2km |
| Alkimos Baptist College | Combined | Non-government | 2.3km |
| Alkimos Primary School | Primary | Government | 2.7km |