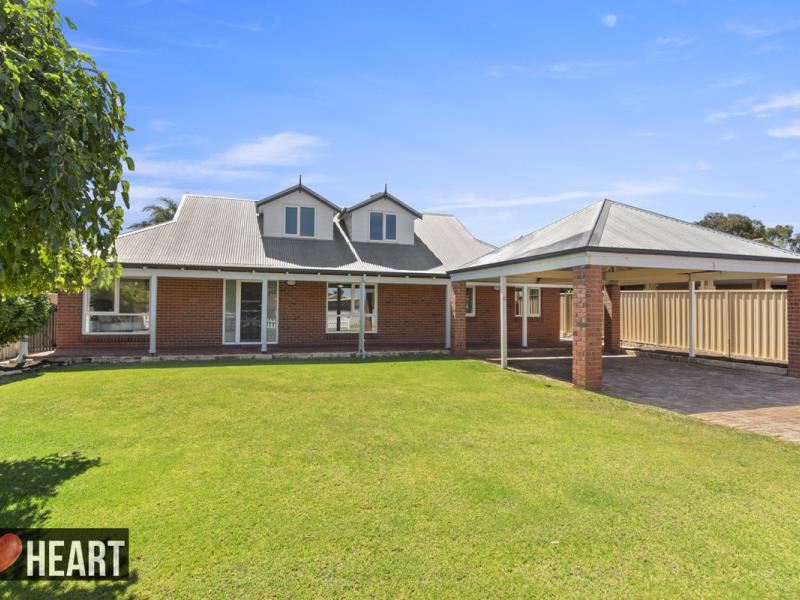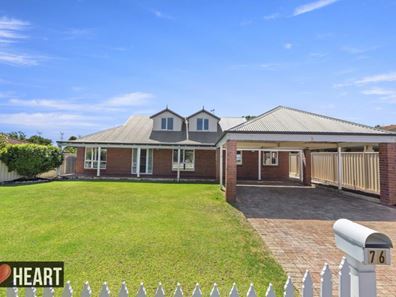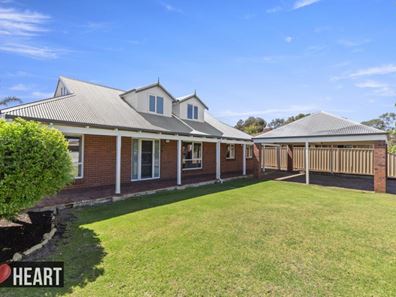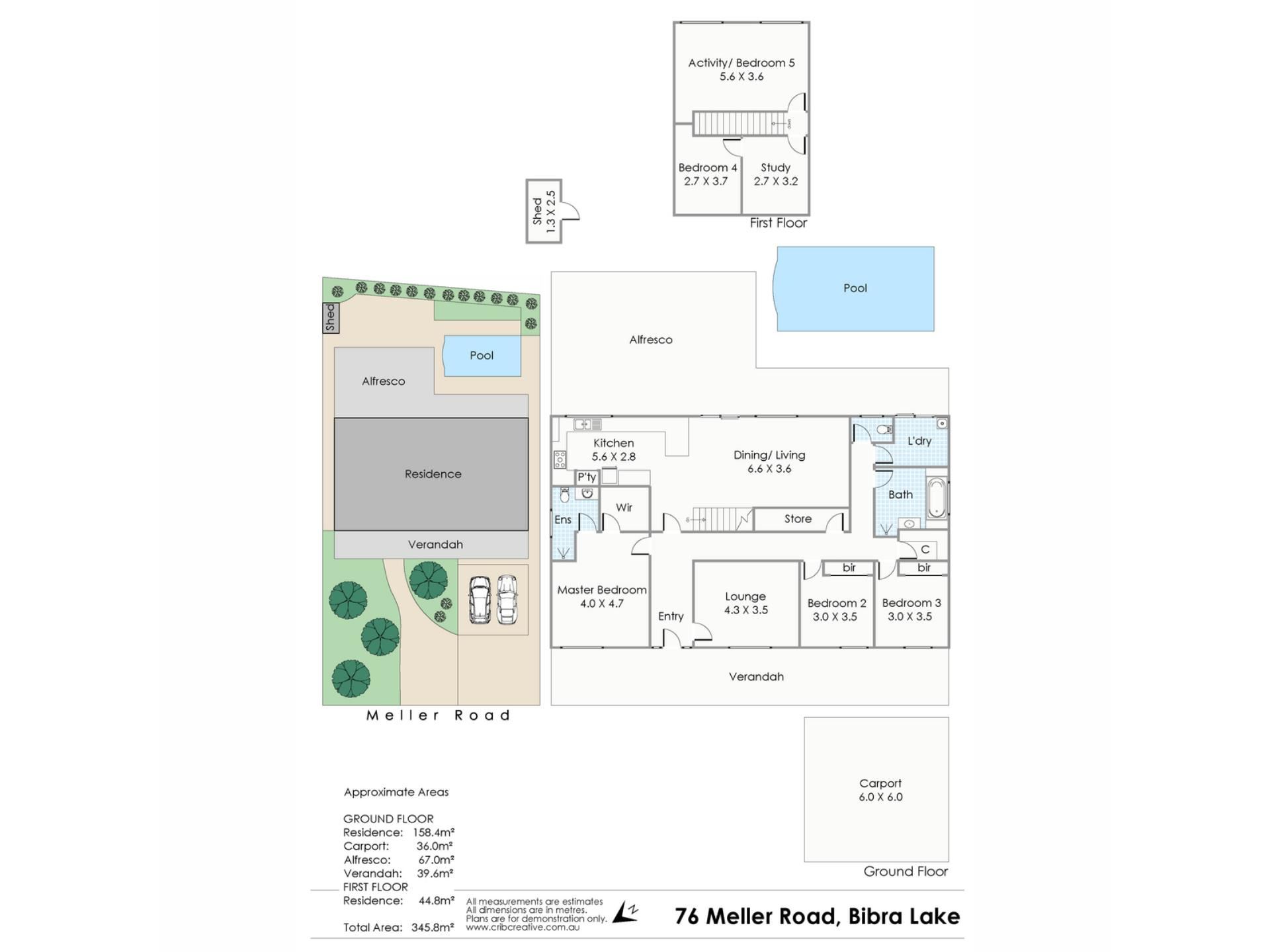


76 Meller Road, Bibra Lake WA 6163
Sold price: $960,000
Sold
Sold: 17 Jan 2024
5 Bedrooms
2 Bathrooms
2 Cars
Landsize 705m2
House
Contact the agent

Tony Coyles
0414988859
Heart Real Estate
Let Me Entertain You!
Stunningly situated behind a gorgeous white picket fence, this absolutely-beautiful 5-bedroom 2-bathroom double-storey delight will “WOW” your family with its immaculate presentation, exemplary renovations and overall quality throughout.A dream outdoor setting is the headline act here, with the shimmering below-ground solar-heated swimming pool complemented by a tranquil waterfall and spouting water features. It is all overlooked by a fabulous patio-entertaining area – adjacent to a splendid, paved courtyard which boasts café/shade blinds for protection from the elements.
Inside, a welcoming front lounge room is warmed by solid wooden Jarrah floorboards, has a ceiling fan to help circulate the fresh air and is shut off from the entry foyer by an exquisite French door.
Another French door reveals the open-plan family, dining, and kitchen area – with a split-system reverse-cycle air-conditioning unit and a gas bayonet for heating – where most of your casual time will be spent.
Preceding seamless alfresco and pool access is an impeccably-appointed gourmet kitchen with stylish pendant light fittings, sparkling Essa Stone bench tops, a breakfast bar, soft-closing drawers, glass splashbacks, a double fridge/freezer recess, microwave and appliance nooks, a double storage pantry, a DeLonghi wine/drinks fridge, a five-burner Technika gas cooktop, an under-bench oven and a stainless-steel Bosch dishwasher for good measure.
Staying downstairs, the huge master retreat at the front of the house is the obvious pick of the bedrooms with its gleaming Jarrah floors, ceiling fan, split-system reverse-cycle air-conditioner, walk-in wardrobe and sumptuous fully-tiled ensuite bathroom – walk-in rain/hose shower, stone vanity, toilet and all.
Jarrah floorboards can also be found within the second and third lower-level bedrooms, alongside ceiling fans and full-height mirrored built-in robes.
A separate fully-tiled toilet services the minor sleeping quarters on the ground floor, as does an amazing fully-tiled main family bathroom with a walk-in rain shower, a free-standing bathtub, a stone vanity and under-bench storage space.
The modernised laundry is also a treat, boasting a stone bench top, over-head and under-bench storage cupboards and external access to the rear.
Upstairs, the fourth bedroom neighbours a versatile study area that can be whatever you want it to be and enjoys awesome tree-lined views and magical sunsets through its window.
Only inches away, an enormous fifth bedroom has its own split-system air-conditioner, overlooks the trees and pool and doubles as a flexible activity room for the kids. Just think of the options, here!
Embrace this unique property’s very close proximity to bus stops, lovely green parks, terrific playgrounds, Bibra Lake Primary School, the local Blue Gum Montessori School, cafes, spectacular Bibra Lake wetlands, shopping amenities, major arteries, Cockburn Central and even the freeway, this property has class, comfort and convenience all rolled into one…. How special!
Other features include, but are not limited to:
• Fully renovated throughout – bathrooms, kitchen, laundry, and all
• Tiled entry foyer
• Feature wooden staircase.
• Carpeted upstairs bedrooms and study area.
• Huge under-stair storeroom
• Massive walk-in downstairs linen press
• Ample storage throughout
• Quality double-glazed doors and windows
• New window treatments throughout
• Ducted-evaporative air-conditioning upstairs.
• Quality floor tiles and mood lighting
• Designer glass balustrading to the pool area
• Feature skirting boards
• Security doors
• Instantaneous gas hot-water system
• Bore reticulation.
• Garden shed for extra storage.
• Lush green manicured front-yard lawns
• Low-maintenance gardens
• Double carport
• Two (2) side-access gates
• Large 705sqm block size
• 203sqm (approx.) of internal living space
• Built in 1990 (approx.)
This one will tick all of your boxes, there is no doubt about it…. and best of all, the hard work has already been done for you!
This fabulous family home requires you action today, and a viewing is highly recommended.
For more information, please contact Tony Coyles on 0414 988 859
Property features
Nearby schools
| South Lake Primary School | Primary | Government | 0.7km |
| Bibra Lake Primary School | Primary | Government | 0.7km |
| Lakeland Senior High School | Secondary | Government | 1.3km |
| Blue Gum Montessori School Inc | Primary | Non-government | 1.7km |
| Perth Waldorf School | Combined | Non-government | 2.0km |
| Havenport Msl College | Combined | Non-government | 2.4km |
| Yangebup Primary School | Primary | Government | 2.7km |
| Divine Mercy College | Combined | Non-government | 2.9km |
| Mater Christi Catholic Primary School | Primary | Non-government | 2.9km |
| Kennedy Baptist College | Secondary | Non-government | 3.1km |
