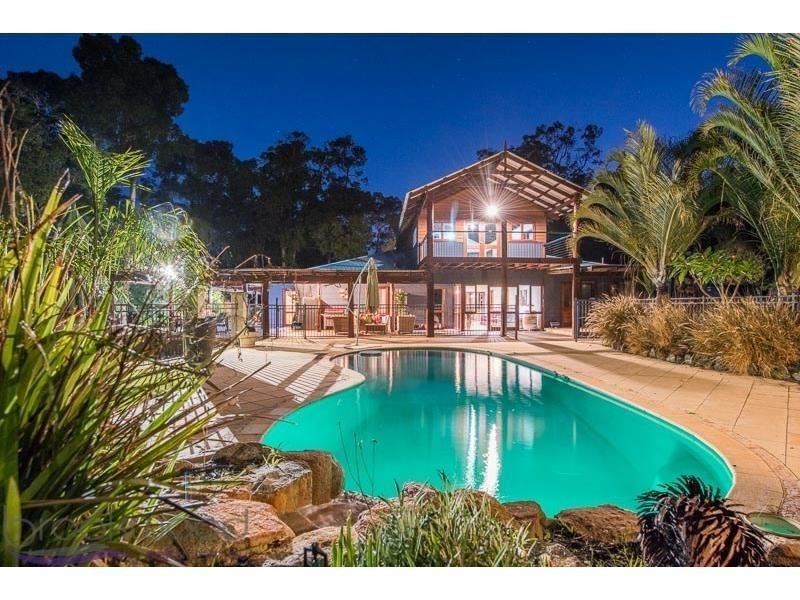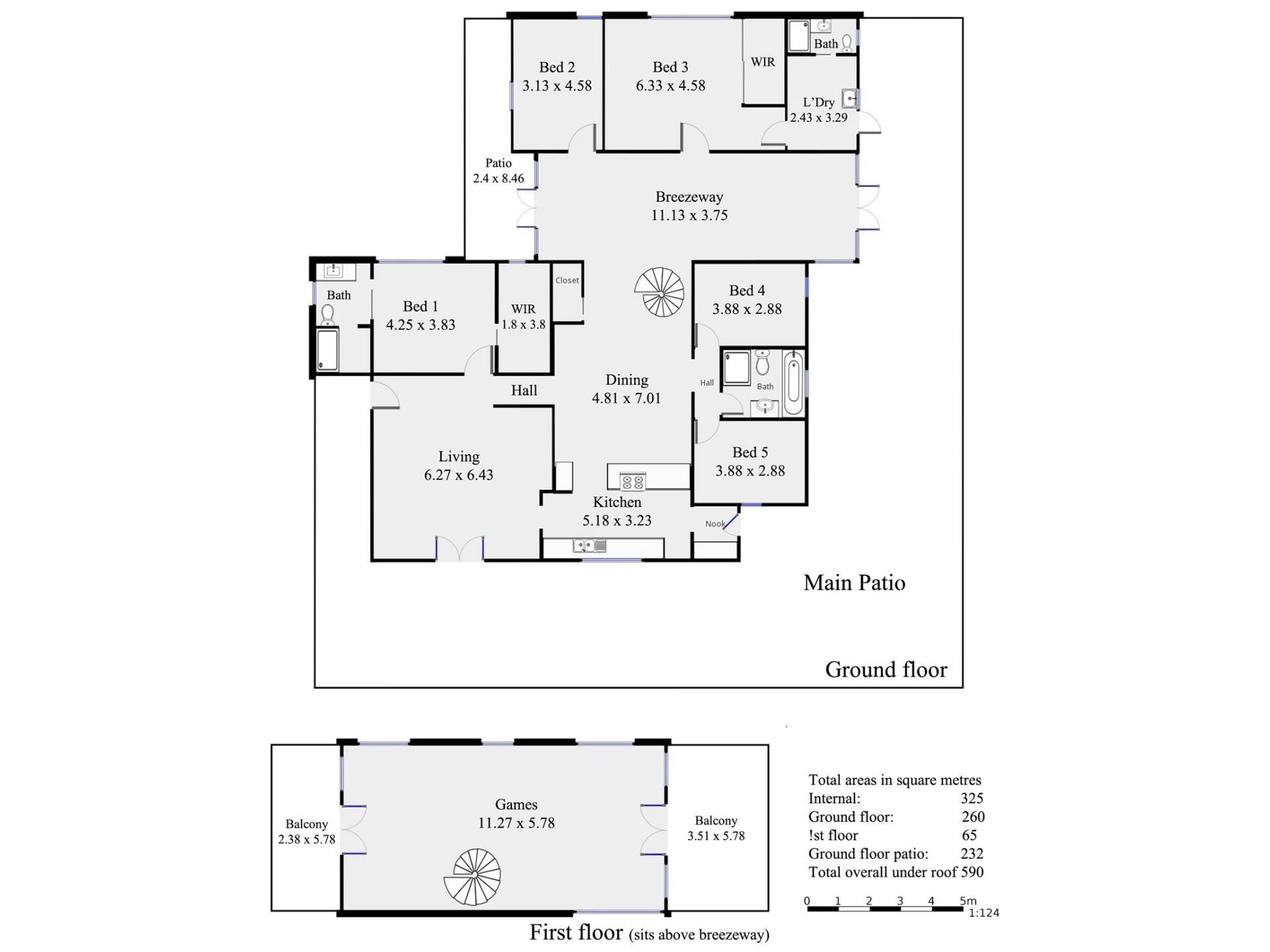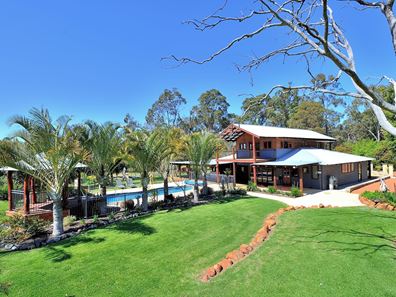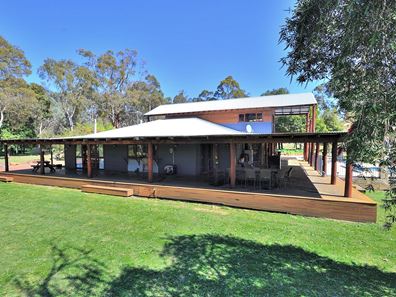A Piece of Tranquility
Searching for an atmosphere of calm and generosity in a home with a best of both worlds? Then escape to this haven in the hills and embrace the uniqueness of this stunning 6 acre (2.43 hectares) family homestead. Designed to suit the dynamic and evolving needs of a family, with impressive entertaining options, and a warm rustic feel, which is exemplified throughout the inside, extended entertaining decks, pool area, pasture, reticulated manicured garden, workshop, and beyond… there's no need to look any further with the best of hills living in this tranquil property, ready for another family to grow into and enjoy.
HIGHLIGHTS
An unforgettable first impression
5 bedrooms, 3 bathrooms
Large kitchen with plenty of built in cupboards, with separate brand new pantry nook
3 separate living areas, plus top level huge entertaining space
Slow combustion fire, with split system air conditioners in lounge and main bedroom, and fans throughout
Private master bedroom suite, with large WIR
Cloakroom, and ample storage all through the home
Very spacious, rustic undercover, outdoor entertaining deck area
Below ground salt water pool with raised gazebo, rockery and maintained garden, in a secure gated area
Great parking for a plethora of cars
A Large powered w/shop (approx. 12 x 6m), additional storage/garden shed, and wood shed
Pasture, fruit trees, and chook pen
Scheme water and auto retic
Security meshed doors, alarm and cameras will keep you happily safe at all times
Pursuit & hobby opportunities in abundance
Welcoming you to this tranquil piece of paradise, is a mixture of native parkland, pasture and delightful landscaped grounds, which instantly has you feeling relaxed, as you head up the battleaxe driveway to this exceptional home that boasts a long list of practical and beautiful features.
First of note is the magnificently wide verandah complete with rustic bush poles. The perfect spot to take your morning coffee, and in the evening enjoy the sunset with friends as you entertain whilst admiring the spectacular surrounds.
The light and bright kitchen features a breakfast bar that opens to the high beamed raked ceilings of the large dining space, and with plenty of built-in cabinetry and a brand new built-in pantry nook, a stainless steel extra-wide electric oven and five burner gas cooktop. A superb functional kitchen for the daily needs of the family. This then flows through and around the corner to the magnificent living space, noting the window into the formal lounge to ensure all the spaces are connected.
A superbly warm atmosphere characterises the formal lounge, where a slow combustion fire and pitched ceiling with exposed timber beams combine to create this a welcoming spot to be in the cold winter months, or throw open the timber framed French doors where this flows out to the verandah. Adjoining is the master suite, lending this wing of the home as a master retreat. A generous king size, with a ceiling fan, spectacular walk-in robe, and a barn- doored archway opening to the crisp modern ensuite. Complete with a large shower, toilet and modern vanity. A junior wing leads off right from the dining room, housing a complete family bathroom and two double bedrooms, each with ceiling fans for comfort all year round. One of these bedrooms is currently in use as an office, library and hobby space, with a built-in desk and cabinetry.
Through the dining area past the built in closet (with plenty of storage and hanging space), and separately located by the light-filled living room are the remaining two bedrooms. One is a generous queen size with lush carpet and neutral décor whilst the other is a huge king retreat. With a pitched ceiling it is a deluxe space with a three mirrored door WIR adjoining the well-appointed laundry and ensuite, making it ideal as a dedicated guest wing, activity room, or perfect for those older offspring.
A bespoke spiral staircase takes you up to the airy, light filled and raked ceilinged, massive multifunctional room of 65m2 above. The area of which has a timber balcony on either end giving breath-taking views over the property.
The downstairs living areas flow out to the extensive timber deck, and onwards to the manicured gardens and pool oasis, making the outdoor area as impressive as the spacious interior. The deck being a relaxing spot to sit back and soak in all that the tranquil surroundings have to offer.
The below ground salt water pool, skirted by paving for you to relax poolside, also boasts a raised gazebo and features a waterfall rockery, allowing for peaceful lounging.
The "backyard" is well fenced, and reticulated up to and around the orchard and pool area. Farm gates allow for vehicle access into and best described as, semi cleared parkland pasture at the rear of the property. Great for exercise and trail riding on quads and bikes. The chook pen, to the top left of the driveway, allows for some very happy hens, and egg laying. The side driveway curls to the rear of the house, behind the handy tool and wood sheds, to service the large powered workshop.This comes complete with an old Metters wood stove, that could work easily again with some TLC.
You're going to fall in love with this home, as in a class of its own, and being a picturesque country hideaway of wonderful proportions, which has the best of both worlds. Serenity and a private lifestyle, but all the space and freedom for people who love to entertain.
Only a few minutes to John Forrest National park and the best walking tracks possible, which abound in this area. A choice of schools close by, both primary and senior, being a family friendly suburb and a welcoming community, this is truly a special property for another family to create a beautiful life here, enjoying the very best of indoor and outdoor living all year-round.
To arrange an inspection of this property or for friendly real estate advice please call Jim Middleton on 0423 768 592
Property features
-
Toilets 3
-
Floor area 360m2
Property snapshot by reiwa.com
This property at 755 Short Street, Mount Helena is a five bedroom, three bathroom house sold by Jim Middleton at Just Real Estate (WA) on 03 Dec 2020.
Looking to buy a similar property in the area? View other five bedroom properties for sale in Mount Helena or see other recently sold properties in Mount Helena.
Nearby schools
Mount Helena overview
Mount Helena is a rural and residential suburb 33 kilometres north of Perth. Established in the mid-1800s, Mount Helena's most significant development period didn't occur until the 1970s and 1980s. The suburb has a total land area of 29 square kilometres.
Life in Mount Helena
The numerous parks and reserves that provide Mount Helena with its beautiful rural backdrop are perhaps the suburbs most notable features. Some of these parks and reserves include Wooroloo Regional Park, Dargin Park, Pioneer Park and the Railway Reserves Heritage Trail. Also of note are the Mount Helena Aquatic Centre and several local schools such as Eastern Hills Senior High School and Mount Helena Primary School.




