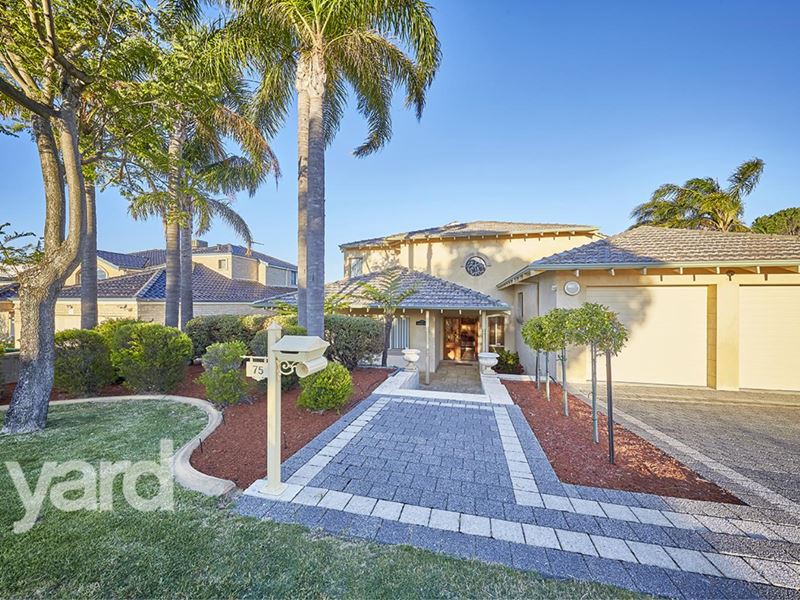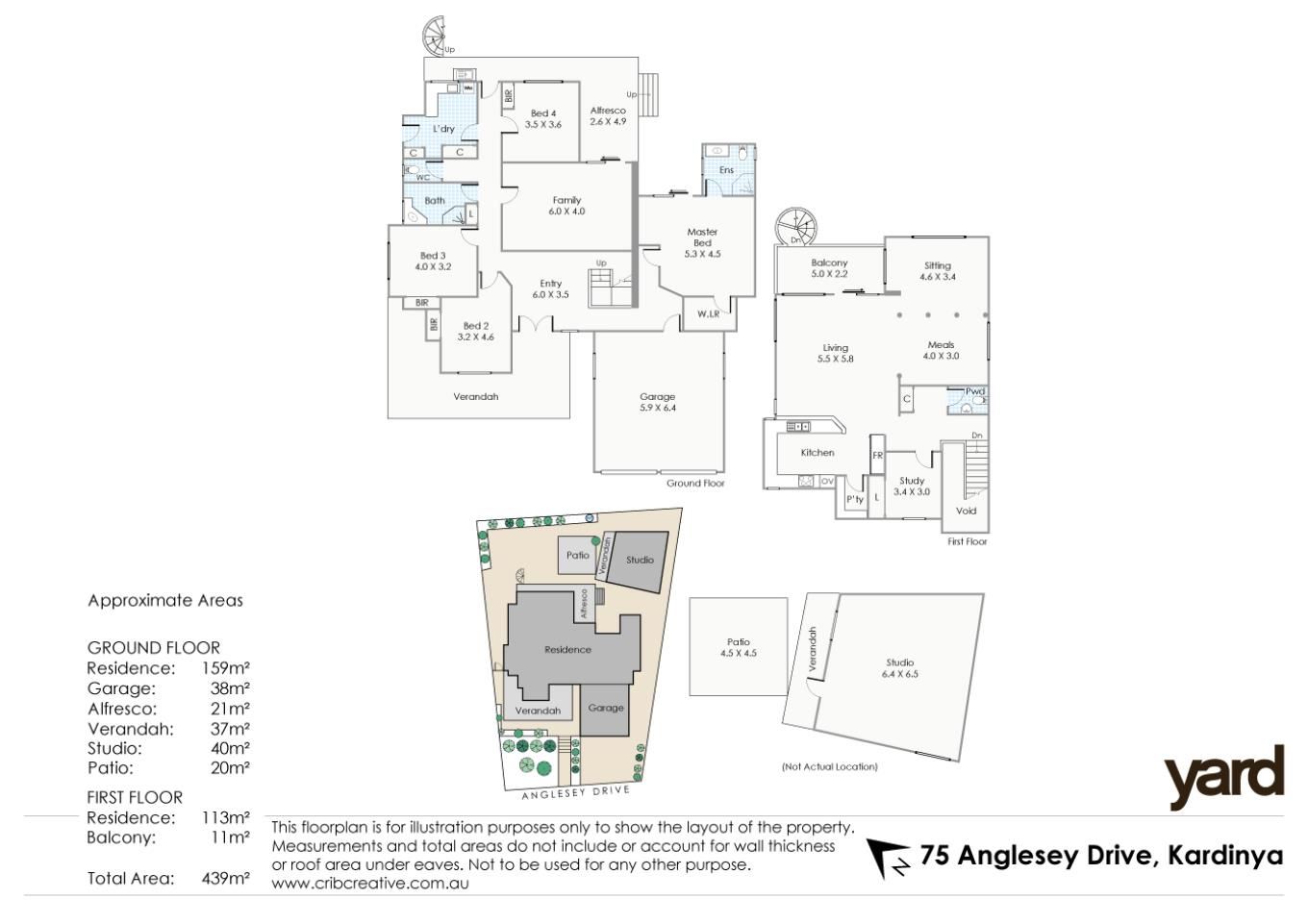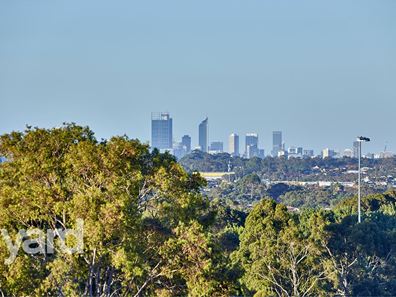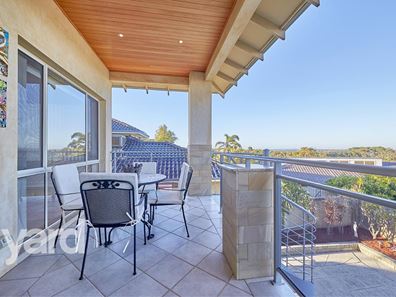UNDER OFFER BY SIOBHAN MICALE!
UNDER OFFER BY SIOBHAN MICALE!
Welcome to 'Somerville Pines'
This expansive split-level four bedroom, two bathroom family home has a few surprises up its sleeve! Occupying an elevated 730sqm site adjacent to the new Kardinya Heights development, the home has an impressive rendered elevation, with low maintenance, reticulated gardens and double remote garage.
A beautiful stained glass double door entry welcomes you inside the ground floor level of the home, where you'll find three double-sized bedrooms, all featuring built-in double robes, vertical blinds and ceiling fans. The family bathroom and powder room have been beautifully renovated and the well-equipped laundry has plenty of built-in sheoak cabinetry for storage.
At the rear, and overlooking the limestone-paved alfresco and pavilion, is an enormous games room which could be easily converted to a home gym or theatre room.
Halfway up the solid timber staircase is the shoppers' entry to the garage, and the generously-proportioned and light-filled master suite, with a contemporary renovated ensuite, walk-in robe, warm timber flooring and ceiling fan.
Continuing up to the next floor is the inviting kitchen, complete with stunning sheoak cabinets and drawers, exposed feature brick wall, engineered stone bench tops, double oven and roomy walk-in pantry - absolutely delightful.
The kitchen overlooks an open-plan dining and living space, boasting decorative architraves and ceiling roses, which flows outdoors to a cedar-lined balcony with beautiful views of the city skyline! An adjacent formal living area provides an additional retreat for relaxing at the end of a busy day.
There is also a renovated powder room on the upper level, and a study with built-in sheoak shelving and desk and an exquisite circular leadlight window featuring a kookaburra.
A gorgeous outdoor spiral staircase links the upstairs balcony with the yard below, where a further surprise awaits - a huge powered workshop/studio just waiting for a teenage retreat or granny flat conversion (STCA)!
This impressive family home is minutes from Kardinya Park Shopping Centre, currently undergoing a multi-million dollar, state-of-the-art redevelopment. The location is highly sought-after due to its proximity to desirable schools, including Kennedy Baptist College, Seton College, Perth Waldorf School, North Lake Senior Campus and Murdoch University.
Features Include:
- 1990 built renovated four bedroom, study, 2 bathroom family home
- North-East facing rear balcony with amazing city views and spiral staircase
- Built-in robes and ceiling fans in all bedrooms
- Fully renovated powder room upstairs
- Study with stain glass windows
- Extensive sheoak cabinetry throughout
- Multiple living areas, including massive games room
- Limestone paved alfresco with freestanding pavillion & low maintenance reticulated gardens, including frangipani trees
- Lovely kitchen with stone benchtops, double oven, gas cooktop, double fridge/freezer recess, stylish pendant lighting and huge walk-in pantry
- Sizeable laundry and ample storage throughout
- Ducted air conditioning throughout
- High ceilngs throughout
- Decorative ceiling roses, lighting and architraves
- Double remote garage (recently replaced)
- Powered workshop perfect for teenage retreat or storage
- NBN connected
- 730sqm block, with approx. 295sqm living area
Location:
- 0.85km Samson Primary School
- 0.90km North Lake Senior Campus
- 1.75km Kennedy Baptist College
- 1.70km Seton Catholic College
- 2.20km Perth Waldorf School
- 3.50km Corpus Christi College & Yidarra Catholic Primary School
- 2.40km Murdoch University
- 0.70km Kardinya Park Shopping Centre
- 5.70km South Fremantle Beach
- 4.75km Westfield Garden City Shopping Centre
- 3.70km Murdoch Park'n'Ride Station
- 3.0km SJOG and Fiona Stanley Hospitals
Contact Siobhan Micale, Exclusive Selling Agent, for more information or to view this expansive family home today!
Property features
-
Garages 2
-
Floor area 295m2
Property snapshot by reiwa.com
This property at 75 Anglesey Drive, Kardinya is a four bedroom, two bathroom house sold by Siobhan Micale at Yard Property on 24 Jan 2021.
Looking to buy a similar property in the area? View other four bedroom properties for sale in Kardinya or see other recently sold properties in Kardinya.
Cost breakdown
-
Council rates: $2,136 / year
-
Water rates: $1,381 / year
Nearby schools
Kardinya overview
Are you interested in buying, renting or investing in Kardinya? Here at REIWA, we recognise that choosing the right suburb is not an easy choice.
To provide an understanding of the kind of lifestyle Kardinya offers, we've collated all the relevant market information, key facts, demographics and statistics to help you make a confident and informed decision.
Our interactive map allows you to delve deeper into this suburb and locate points of interest like transport, schools and amenities. You can also see median and current sales prices for houses and units, as well as sales activity and growth rates.





