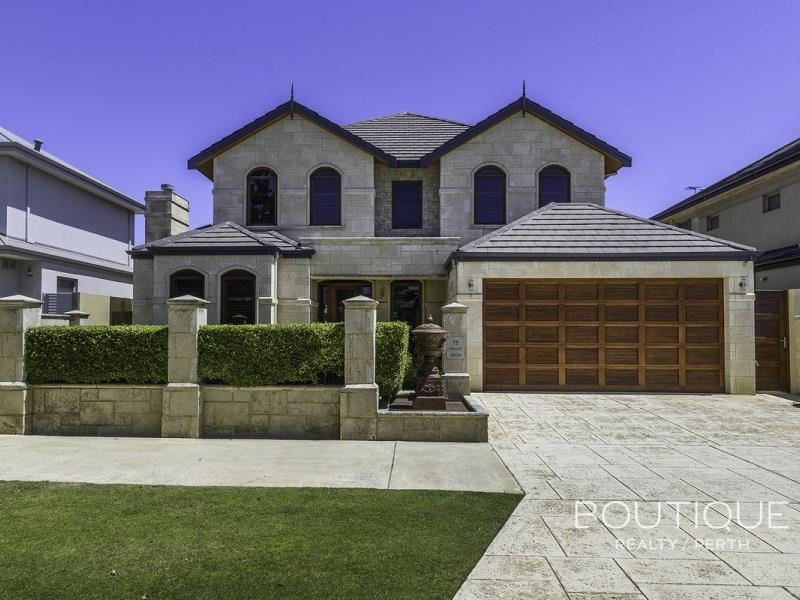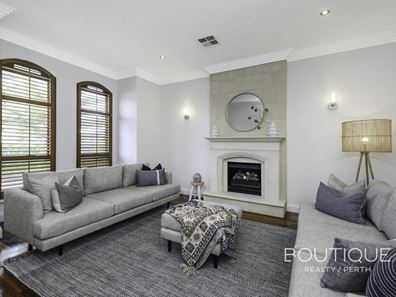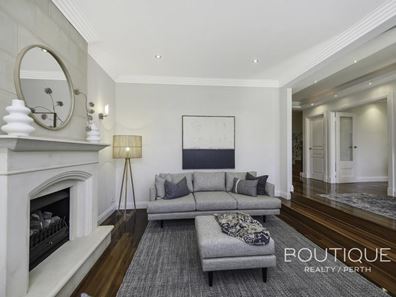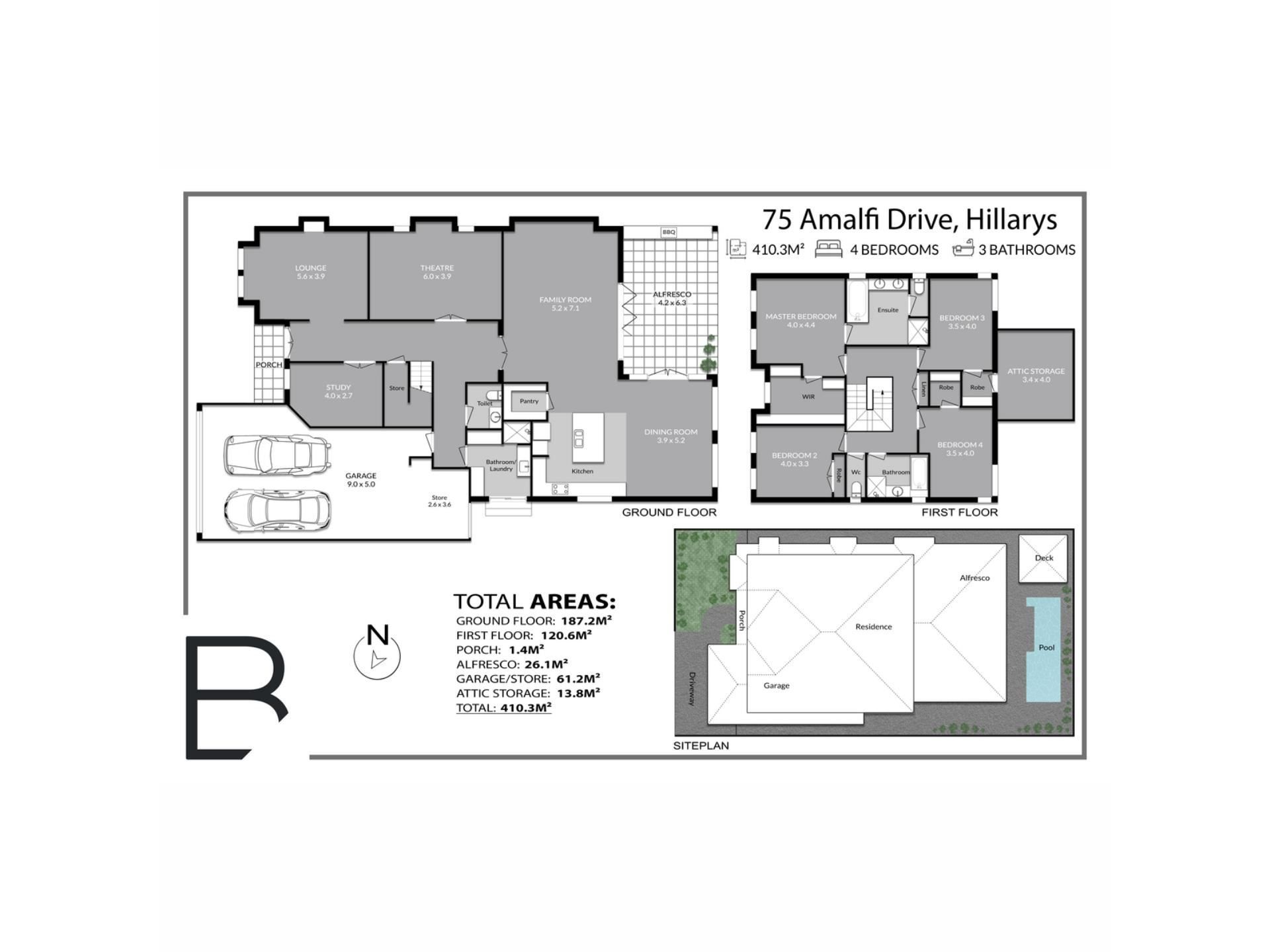


75 Amalfi Drive, Hillarys WA 6025
Sold price: $2,175,000
Sold
Sold: 05 Mar 2024
4 Bedrooms
3 Bathrooms
2 Cars
Landsize 538m2
House
Contact the agent

Jonny Georgy
0434943535
Boutique Realty Perth
Harbourside Quality in Abundance!
With Hillarys Boat Harbour only footsteps away and lush “Harbour Rise” estate parklands nestled in either direction, this solid limestone immaculate 4 bedroom 3 bathroom two-storey executive family home ticks all of the boxes when it comes to luxury, location and lifestyle.Downstairs, a huge sunken front lounge room sits opposite a large study that has double doors for privacy and is the perfect place to have your home office set up. A massive theatre room also sits behind double doors, as does the super-spacious open-plan family, dining and kitchen area – playing host to a walk-in pantry, a generous island bench, sleek QStone counter tops, single sink, a stainless-steel double-drawer dishwasher, integrated range-hood, ceramic electric hotplate and double-oven appliances, ample built-in storage options and both bi-fold and double doors that both reveal a fantastic outdoor alfresco deck for entertaining beside a built-in barbecue, stainless-steel range hood and a dishwasher. The latter all pleasantly overlooks a sparkling below-ground swimming pool and its relaxing Bali-inspired poolside deck that is sure to be utilised to no end until summer is well and truly in the rear-view mirror.
Also on the ground floor are a fully-tiled powder room and a combined fully-tiled laundry-come-third bathroom with an additional shower in the corner, plus under-bench and cupboard storage space. An enormous double lock-up garage leaves ample room for storage and even has a handy internal shopper’s entry door, as well as roller-door access to the rear.
A wonderful separation in the floor plan sees the entire sleeping quarters positioned upstairs, where the headline act is a commodious master-bedroom suite with an extra-large walk-in wardrobe and a deluxe fully-tiled ensuite – ceiling-mounted rain shower, bubbling separate spa bath, separate toilet and twin “his and hers” vanity basins. The second bedroom has built-in robes and the third and fourth bedrooms each boast walk-in robes.
There are a double linen press and separate toilet on the top floor also, as well as a well-appointed (and fully-tiled) main family bathroom with a shower and separate bathtub. A decent-sized storage attic is carpeted for comfort and is almost the size of another room, or at least a loft with a pitched ceiling and scope to be utilised as a gym, yoga room or even a teenager’s retreat, if you are that way inclined.
Stroll to the popular Lot One Kitchen around the corner, with the surf and sand at Sorrento Quay – and even Hillarys Dog Beach – both just a few minutes from your front doorstep. Other exceptional seaside cafes and restaurants, the new Hillarys Beach Club, St Mark’s Anglican Community School, Sacred Heart College, Hillarys Primary School, Hillarys Shopping Centre, medical facilities, Westfield Whitford City Shopping Centre, public transport and the freeway are all very much within arm’s reach too, for good measure. What a stunning setting!
Other features include, but are not limited to:
• Sold limestone build
• Solid timber/cedar garage door and side gate
• Cedar doors and windows (front elevation arched)
• Cedar shutters and plantation shutters
• Solid hardwood floors (Danta Hardwood)
• 2 lofts
• High ceilings
• Custom media recess – as well as feature ceilings – in the family room
• Gas-bayonet connection in the family room
• Feature gas fireplace to the front lounge room
• Built-in storage to the carpeted theatre room
• Timber-lined alfresco ceiling
• Heated pool with water feature, chemi gem and automatic pool cleaner
• Poolside courtyard
• Recessed ceiling with a fan to the master suite
• Solar-power panels
• Ducted air-conditioning
• Ducted vacuum
• Stone bench tops
• Down lights
• Feature ceiling cornices
• Feature skirting boards
• Floor-to-ceiling wet-area tiling
• Security-alarm system
• Automatic reticulation
• Extra large double garage with shopper's entry and rear roller-door
• Outdoor audio speakers
• Manicured gardens
• 538sqm (approx.) block
Contact Jonny Georgy for more information, 0434 943 535
Are you ready to #experience remarkable
Property features
Nearby schools
| Hillarys Primary School | Primary | Government | 1.0km |
| Sacred Heart College | Secondary | Non-government | 1.2km |
| West Coast Language Development Centre | Primary | Specialist | 2.0km |
| Padbury Primary School | Primary | Government | 2.0km |
| St Mark's Anglican Community School | Combined | Non-government | 2.0km |
| South Padbury Primary School | Primary | Government | 2.1km |
| School Of Special Educational Needs: Behaviour And Engagement | Secondary | Specialist | 2.2km |
| School Of Special Educational Needs: Sensory | Combined | Specialist | 2.2km |
| Padbury Catholic Primary School | Primary | Non-government | 2.3km |
| Sorrento Primary School | Primary | Government | 2.4km |
