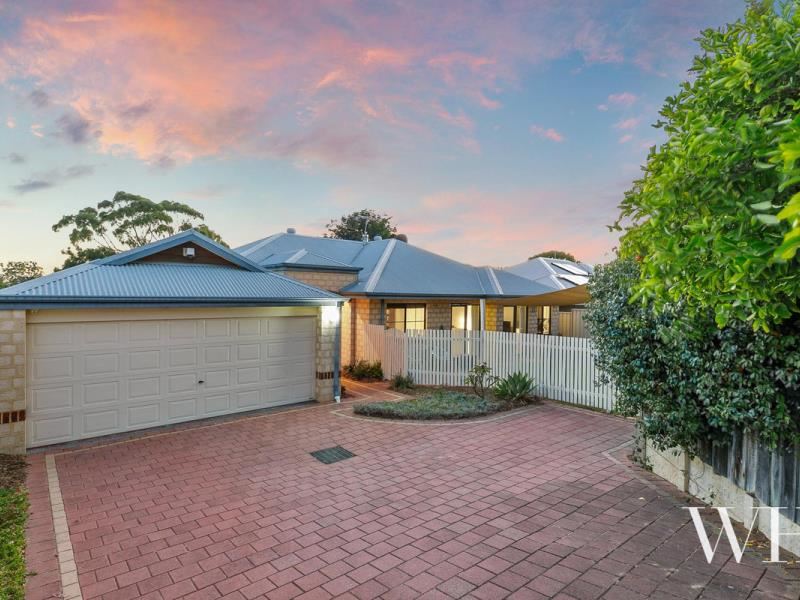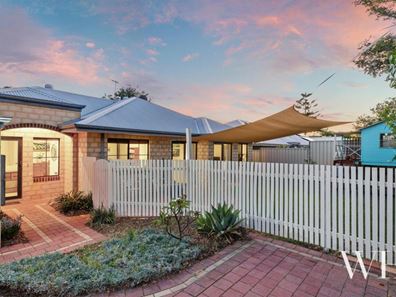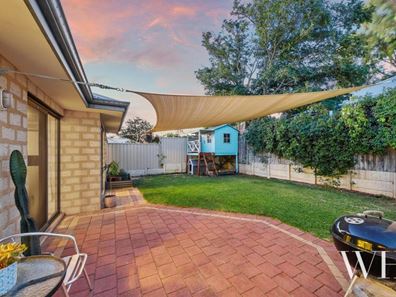


74A Rennie Crescent South, Hilton WA 6163
Sold price: $800,000
Sold
Sold: 29 Jan 2022
4 Bedrooms
2 Bathrooms
3 Cars
Landsize 536m2
House
Contact the agent

Louise Pope
0410803722
White House Property Partners
Contemporary home, classic neighbourhood
Curving around the oval and the primary school, Rennie Crescent is at the heart of the garden suburb. Opposite the Harvest community garden and tucked away at the rear down a long driveway is a contemporary limestone and iron home that offers an easy low-maintenance way to join the neighbourhood. Stroll to the corner café and local shop, walk a little further to Gilbert’s for fresh provisions, or just head over the road to enjoy the big green open space. Light, bright and north-facing, with a fenced garden complete with cubby for kids to play, it’s all secure, very quiet, and with nothing to do but move in.Through the tall garden gate, the home opens to the expansive tiled air-conditioned living area with sliding doors to the north, opening to the private courtyard garden with lawn, cubby, sandpit, shadecloth and an abundant flowering Jasmine tumbling over the high wall. Inside, the kitchen also welcomes the northern light, and features a gas cooktop, pale timber veneer cabinetry and a walk-in pantry.
The open-plan area includes a second cozy living zone with a pot belly stove, and a wide opening leads to the dining room plus another flexible space for playroom, office or scope for a fifth bedroom. There are four carpeted bedrooms, including the large airconditioned master bedroom with walk-in-robe and en-suite. The family bathroom has a bath, and colourful tiling in bright blue. At the rear, a long garden space has heaps of potential, and there is exterior access to a brick storeroom. The automatic garage accommodates two cars, with additional paved parking.
Easy-care, big north-facing open-plan, flexible spaces, and a secure and private location – it all adds up to a great proposition in a wonderful Hilton neighbourhood.
• North-facing contemporary home, quiet position at rear
• Opposite oval, Harvest community garden, stroll to school
• Large open-plan living in two zones, airconditioned, pot belly stove
• Secure walled garden: lawn, cubby, sandpit
• Separate dining plus flexible room for play/study
• Large air-conditioned master with walk-in robe and ensuite
• Double garage plus paved offstreet parking, storeroom
• Walk to local café and shop, near Gilberts for fresh provisions
Council rates: $2,456 per annum (approx)
Water rates: $1,381.36 per annum (approx)
Property features
Cost breakdown
-
Council rates: $2,456 / year
-
Water rates: $1,381 / year
Nearby schools
| Hilton Primary School | Primary | Government | 0.2km |
| Our Lady Of Mount Carmel School | Primary | Non-government | 0.7km |
| Christ The King School | Primary | Non-government | 1.0km |
| Seton Catholic College | Secondary | Non-government | 1.0km |
| East Hamilton Hill Primary School | Primary | Government | 1.1km |
| Winterfold Primary School | Primary | Government | 1.2km |
| Fremantle College | Secondary | Government | 1.4km |
| Port School | Secondary | Non-government | 1.6km |
| Kerry Street Community School | Primary | Non-government | 1.7km |
| Samson Primary School | Primary | Government | 1.8km |
