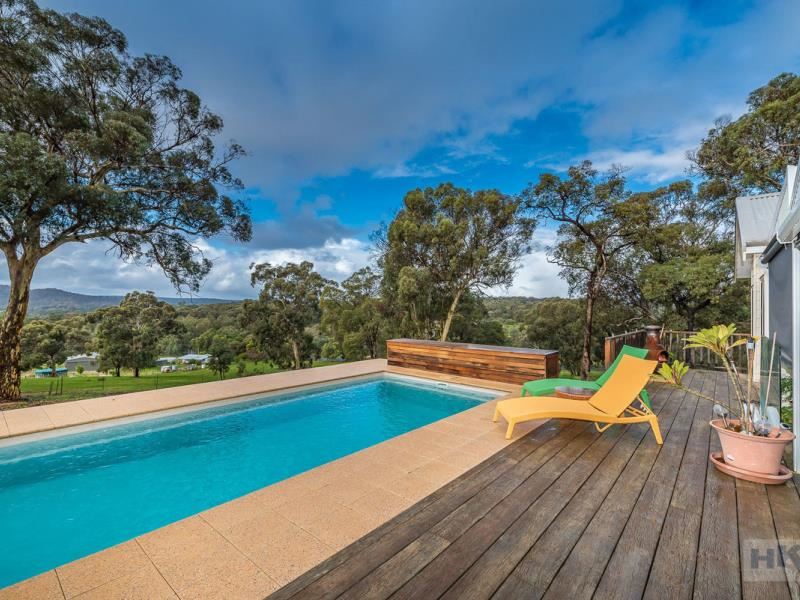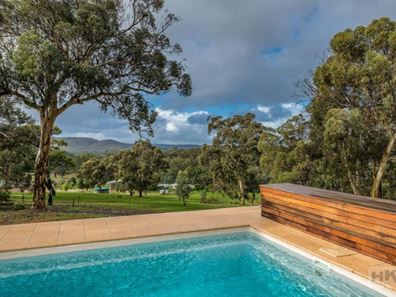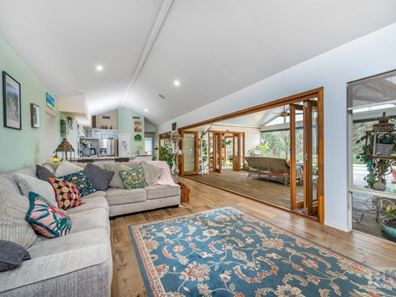


74 Ashmere Drive, Bullsbrook WA 6084
Sold price: $785,000
Sold
Sold: 03 Aug 2021
4 Bedrooms
2 Bathrooms
Landsize 2.00ha
House
Contact the agent

Kim Johnson
0407089880
HKY Real Estate
"They said YES to the address!!"
"They said YES to the address!!"If you missed your opportunity on this property - we may have another property that you may love.. You only have to ask & register your interest now!
Dare to be Different..
Not often does such a bespoke dwelling come to the market that blends alittle Balinese flair combined into a semi-rural setting. From the moment you step into the home, you shall appreciate the seller’s intention of framing the outdoor space to be seamlessly integrated into the heart of the home, additionally capturing the outstanding views across the infinity pool out over the treetops and distant hillsides. This distinct home certainly is a one of a kind, that will attract a homeowner that shall embrace the natural character that this dwelling has to offer.
Biophilic design is a simple way to incorporate nature into a design – this home features a variety of warm & natural products merged throughout the home, from the earthy tones of the wood look floor tiling, extensive use of timber window & door frames, timber bi-fold doors, stone cladded feature wall, granite benchtops, dried riverbed stone bathroom benchtops, Millwood composite decking the list continues... to appreciate this construction - you shall need to inspect.
Consisting of 4 bedrooms, of which the 3rd & 4th are currently being utilized as the theatre room and study. Central open living zone with raked ceilings, separate dining, huge master suite which opens to the alfresco, his & her walk in robes leading thru to the stylish ensuite.
Alfresco has been designed for all year usage – made easy with the electric blinds to open and close as required. Overlooking the beautiful sparkling pool, this position of the home is certainly where many hours will be spent adoring the fantastic outlook with family & friends.
Adding to the list of features - within the 14m x 7.5m workshop is a self-contained weekender/studio, complete with kitchen, sperate bathroom/laundry, lounge with slow combustion woodfire, single bedroom, reverse cycle air-conditioning unit, double lock up garage area with a covered car pit or potential cellar.
Property features:
* 2ha/4.94acres
* Main dwelling built 2016.
* Sparkling pool – heated for extended usage.
* Electric patio blinds
* Smart wired with music speakers installed throughout
* Soaring high ceilings.
* Smeg freestanding oven, farmhouse sink, overhead cupboards, pantry
* Ducted reverse cycle air conditioning – zoned.
* Solar panels - 24
* Great bore
* Fruit Trees, vegetable garden
* Water feature/pond
* Dog Kennels
* 7.5m x 5m powered workshop with a 7m x 7m lean-too.
Zoned: Rural Residential
Located in the popular Ashmere Heights Estate, a short drive from Bullsbrook townsite.
Jump on the Northlink, come and visit Bullsbrook and embrace the space this semi-rural suburb offers!
Contact our LOCAL
Rural Property Consultant
Kim Johnson on 0407 089 880
The particulars are supplied for information only and shall not be taken as a representation of the seller or its agent as to the accuracy of any details mentioned herein which may be subject to change at any time without notice. No warranty or representation is made as to its accuracy and interested parties should place no reliance on it and should make their own independent enquiries.
Nearby schools
| Bullsbrook College | Combined | Government | 4.3km |
| Immaculate Heart College | Combined | Non-government | 8.4km |
| Anne Hamersley Primary School | Primary | Government | 13.4km |
| Malvern Springs Primary School | Primary | Government | 15.9km |
| Aveley Secondary College | Secondary | Government | 16.4km |
| Upper Swan Primary School | Primary | Government | 17.3km |
| Ellen Stirling Primary School | Primary | Government | 17.3km |
| Aveley North Primary School | Primary | Government | 17.4km |
| Holy Cross College | Combined | Non-government | 17.7km |
| Arbor Grove Primary School | Primary | Government | 18.0km |