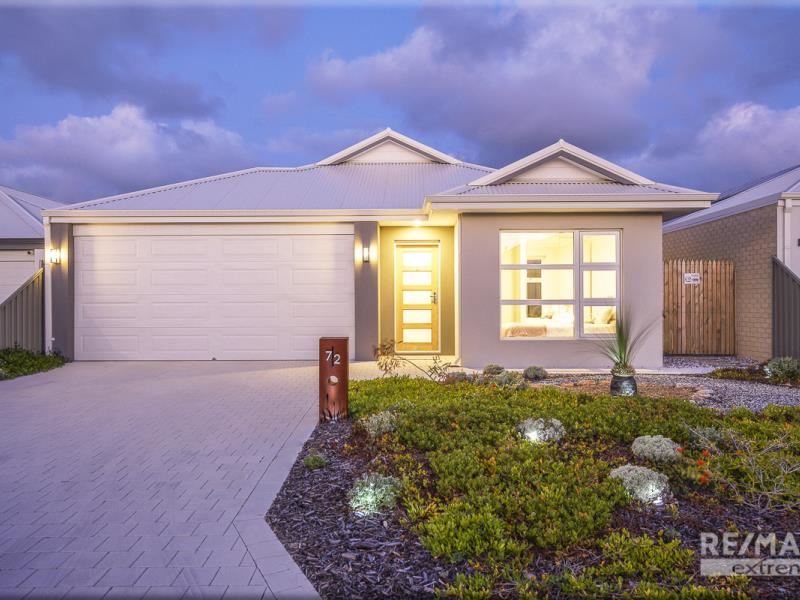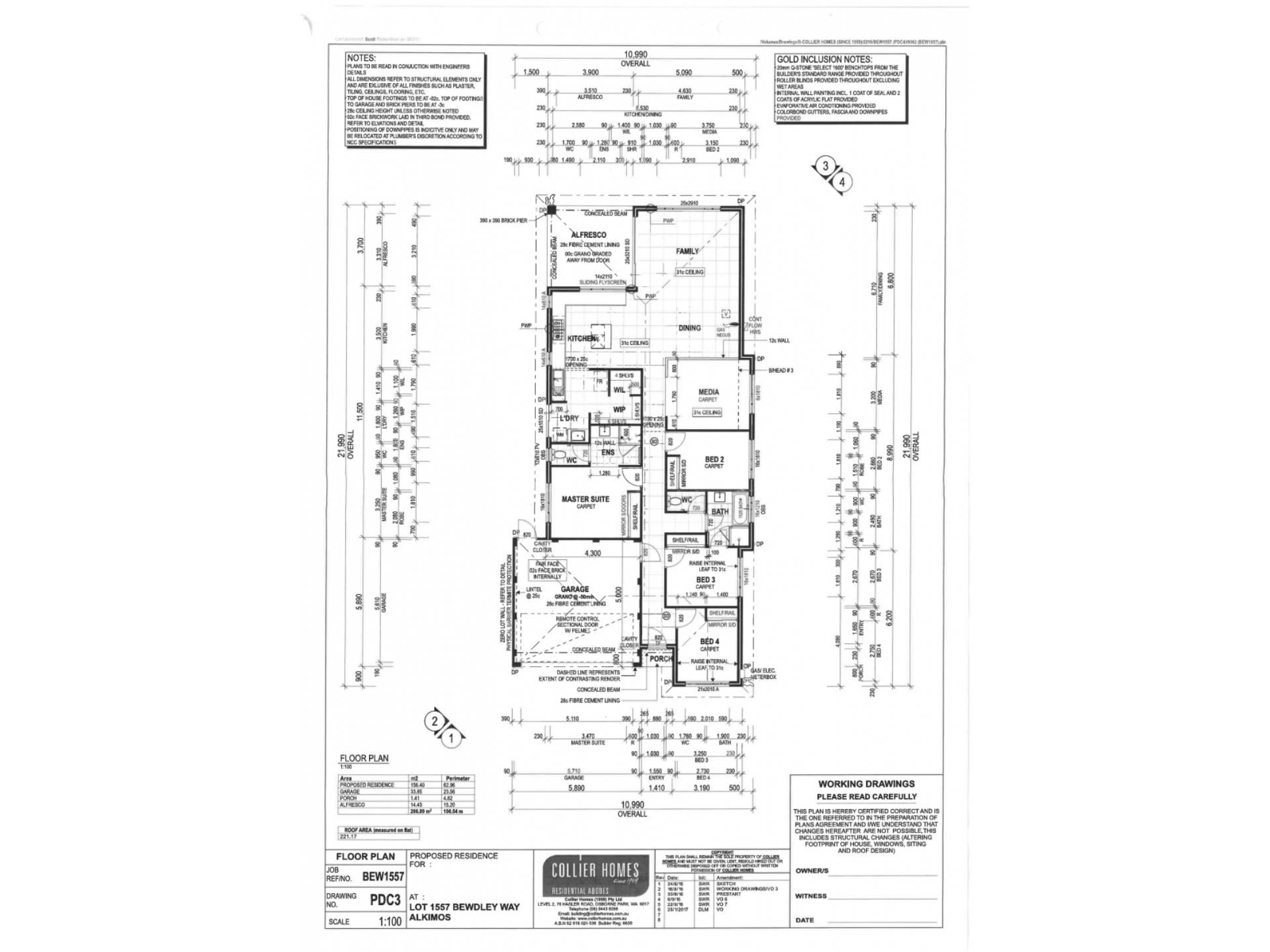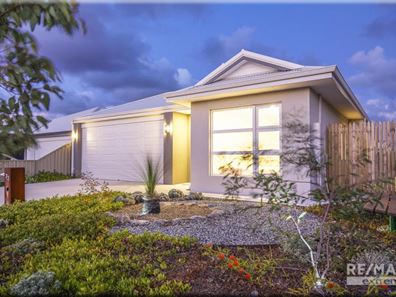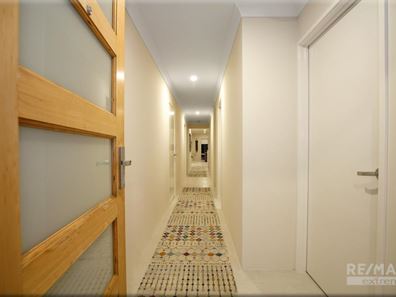SOLD BY THE PHIL WILTSHIRE TEAM!
DID YOU MISS OUT AGAIN!? CALL THE PHIL WILTSHIRE TEAM ON 0408 422 863 TO VIEW SIMILAR PROPERTIES BEFORE THEY REACH THE OPEN MARKET!
This beautifully finished home has to be seen to be fully appreciated. Custom built with a unique & clever layout; this bright and airy home will appeal to downsizers, young professionals and first home buyers alike! Packed to the rafters with quality upgrades; this tranquil residence won’t be around for long so pick up the phone and book in your private viewing!
• Centrally located in the private estate of Trinity, surrounded by quality homes, friendly neighbours and beautiful parks. Within a few minutes’ walk to the Butler train station, this home is only a hop, skip & jump into Perth CBD making it an excellent option for young professionals and inner-city commuters! With the newly developed ‘Trinity Village’ shopping precinct within a short walk and Alkimos Primary School only a stone’s throw away, this home is all about convenience and plenty of it!
• When it comes to street appeal it doesn’t get much better than this! With a modern rendered façade, feature lighting and low maintenance pebbled gardens & coastal grass; this home boasts a feel of rustic charm and elegance from the outset.
• Uniquely positioned in the centre of the home is the spacious master bedroom which features build in double robes, quality carpet, LED lighting, roller blinds and fresh neutral décor throughout. The open ensuite is complete with shower, upgraded vanities, separate W/C and modern fixtures & fittings. The three minor bedrooms all have built in mirrored robes and Bedroom 3 boasts semi-ensuite access, making it perfect for teenagers or visiting guests!
• What makes this home truly stand out from the crowd is the cool layout. The open plan living & dining area boasts lofty 31 course ceilings and elegant 6x6 matte porcelain tiles displaying a fresh contemporary look. With plenty of natural light beaming in through numerous windows there is a feeling calm and tranquillity throughout this home. When the seller decided to build they altered the floor plan to open up the theatre room and turn it into an multi-purpose media room so your options are unlimited! With built in workstations and shelving it’s perfect for those who have a home business or alternately it could be utilised as kid’s activity area.
• When it comes to kitchens it really doesn’t get much better than this! This gourmet masterpiece will impress all those budding master chefs and again the design has been altered and improved providing additional bench space and a huge walk in pantry. The double sink (including filter tap), dishwasher and fridge recess are nicely hidden away much like a scullery, which is perfect when entertaining! Other features include: an island kitchen for food prep with microwave recess, stainless steel appliances + rangehood, dual ovens, extended ‘Essa’ stone benchtops, servery, breakfast bar and plenty of storage. If you like to get creative in the kitchen you won’t be disappointed!
• Completing this great home is the easy-care outdoor entertainment area which is great for pottering and total relaxation. Under the shade of the alfresco you can sit back with a cold drink and admire your new surroundings as the kids feed the fish by the pond. With timber decking, adjoining patio and an array of native plants all the work has been done so you can move in, unpack and enjoy!
• EXTRAS INCLUDE: Double garage (heightened), modern family bathroom + bath, adjoining laundry + linen, ducted evaporative air-con, fully filtered water system throughout entire property + reverse osmosis drinking water, additional TV + internet points, fibre optic internet, gas bayonet, instantaneous hot water, fly-screens and so much more!
Property features
-
Air conditioned
-
Garages 2
-
Patio
-
Games
-
Verandah
Property snapshot by reiwa.com
This property at 72 Bewdley Way, Alkimos is a four bedroom, two bathroom house sold by Phil Wiltshire at RE/MAX Extreme on 11 Feb 2020.
Looking to buy a similar property in the area? View other four bedroom properties for sale in Alkimos or see other recently sold properties in Alkimos.
Nearby schools
Alkimos overview
Alkimos is a coastal suburb north-west of Perth CBD. For the most part, the suburb is covered in native banksia woodland, scrubland and heath typical of the Swan Coastal Plain.
Life in Alkimos
With the proposed extension of Mitchell Freeway and rail link to major centres nearby, Alkimos is fast-becoming one of WA’s most sought after residential locations.
The relaxing and welcoming coastal setting offers uninterrupted views across the ocean and an abundance of bushlands and playing fields for you and your family to enjoy.
The community also boasts its own public high school and child care facilities, with a public primary school due to open in 2016.





