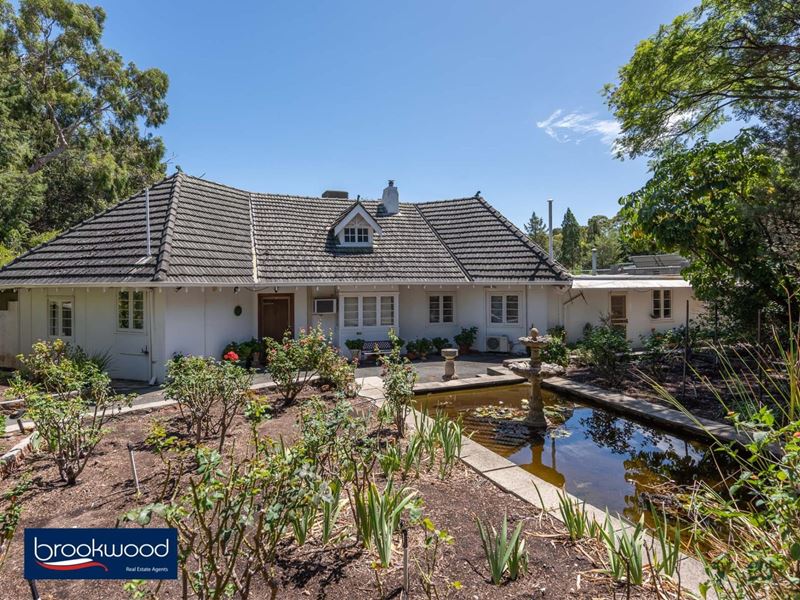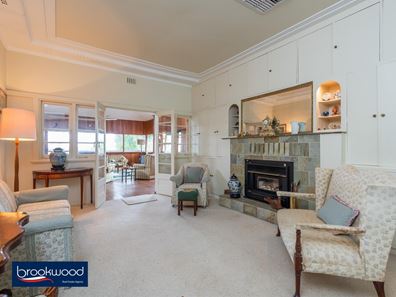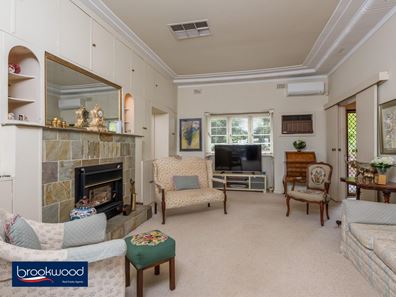


70 Lionel Road, Darlington WA 6070
Sold price: $855,000
Sold
Sold: 17 Mar 2021
3 Bedrooms
2 Bathrooms
1 Car
Landsize 3,938m2
House
Contact the agent

Cheryl New
0439961192
Brookwood Realty
DARLINGTON DREAM
This quintessential Darlington home boasts a blue-ribbon address and spectacular city views. High ceilings, built-in cabinetry and original casement windows declare the home's heritage. Formal and informal living, a broad elevated deck, a big below ground pool, and 3938 sqm of landscaped gardens give this 3-bedroom, 2-bathroom property a delightful sense of grandeur.3 bedrooms, 2 bathrooms
1945-built Perth Hills classic
West facing w city outlook
Original features throughout
Big timber-lined family room
Formal lounge and dining
Self-contained apartment
Large below ground pool
Landscaped 3938 sqm lot
Blue-ribbon Hills address
A gated driveway arcs past old rose bushes and low stone walls to reveal a charming 1945-built property. Well-established in its setting, the home features a white exterior topped with a grey tile roof and is surrounded by lush gardens.
In the formal entry hall, high ceilings and decorative cornicing, which add to the sense of stateliness evident throughout the property. The formal lounge room features a stone surround fireplace fitted with a slow combustion fire, Berber carpet and a bay window with views of the garden; an adjoining study nook offers a quiet, cossetting space.
Double doors link the formal lounge to an impressive Black-butt -lined family room. This large, old-fashioned solarium is orientated for the best of city views. It brings to mind a colonial bungalow with large windows on three sides, a high ceiling and a wide door leading to an expansive elevated deck. With views across the gardens – formerly part of the open garden scheme in the 1990s – and past the treetops to the city, the west-facing deck delivers an unparalleled venue for outdoor entertaining with a nightly light show as the sunset fades to reveal the twinkling of distant lights.
The main bedroom features full height fitted robes, a high ceiling and original windows offering garden views. The second bedroom also enjoys garden views and is fitted with a built-in robe. The shared family bathroom features an over-tub shower, W.C. and vanity. A third bedroom, kitchenette and bathroom form a self-contained poolside apartment overlooking the lawn, gardens and beyond.
The lovely garden's magic is hard to ignore; dense greenery, a large lily pond and stone walls fashion an outdoor space that invites exploration. The large, below ground pool offers a 'secluded lagoon' shielded by a high stone wall and tall palms, while the elevated site with views of the city provides an everchanging panorama.
The property's highly desirable address on the escarpment puts a choice of schools, sporting facilities, and the much-loved Heritage Trail within easy reach. A short drive from Midland and the airport, the home offers exceptional Hills living with equal measures of convenience, privacy and natural beauty.
To arrange an inspection of this property and turn your real estate dreams into reality, call Cheryl New on 0439 961 192.
Do you want your property sold? For professional photography, local knowledge, approachable staff, a proven sales history and quality service at no extra cost call the Brookwood Team.
Property features
Nearby schools
| Darlington Primary School | Primary | Government | 0.8km |
| Treetops Montessori School | Combined | Non-government | 1.0km |
| Helena College | Combined | Non-government | 1.2km |
| Glen Forrest Primary School | Primary | Government | 1.8km |
| Helena Valley Primary School | Primary | Government | 3.3km |
| Greenmount Primary School | Primary | Government | 3.7km |
| Clayton View Primary School | Primary | Government | 4.0km |
| St Anthony's School | Primary | Non-government | 4.1km |
| Swan View Primary School | Primary | Government | 4.2km |
| Swan View Senior High School | Secondary | Government | 4.5km |