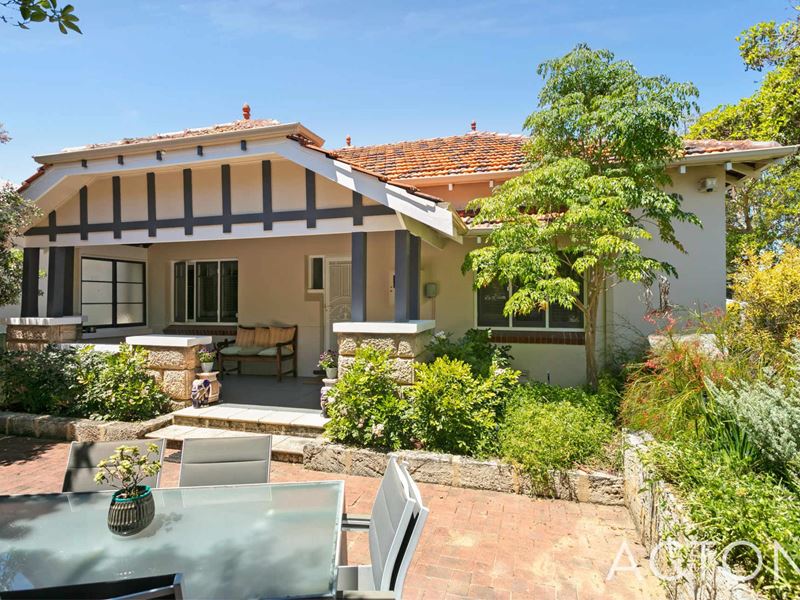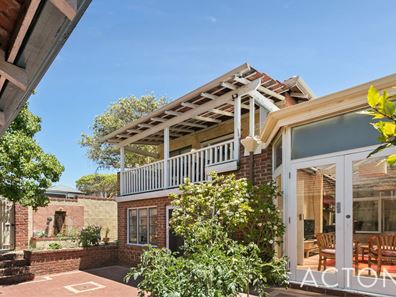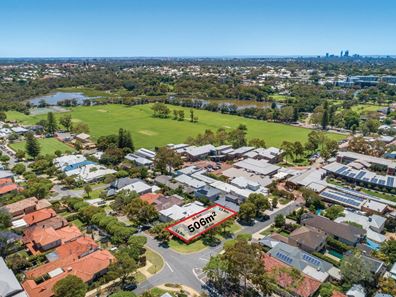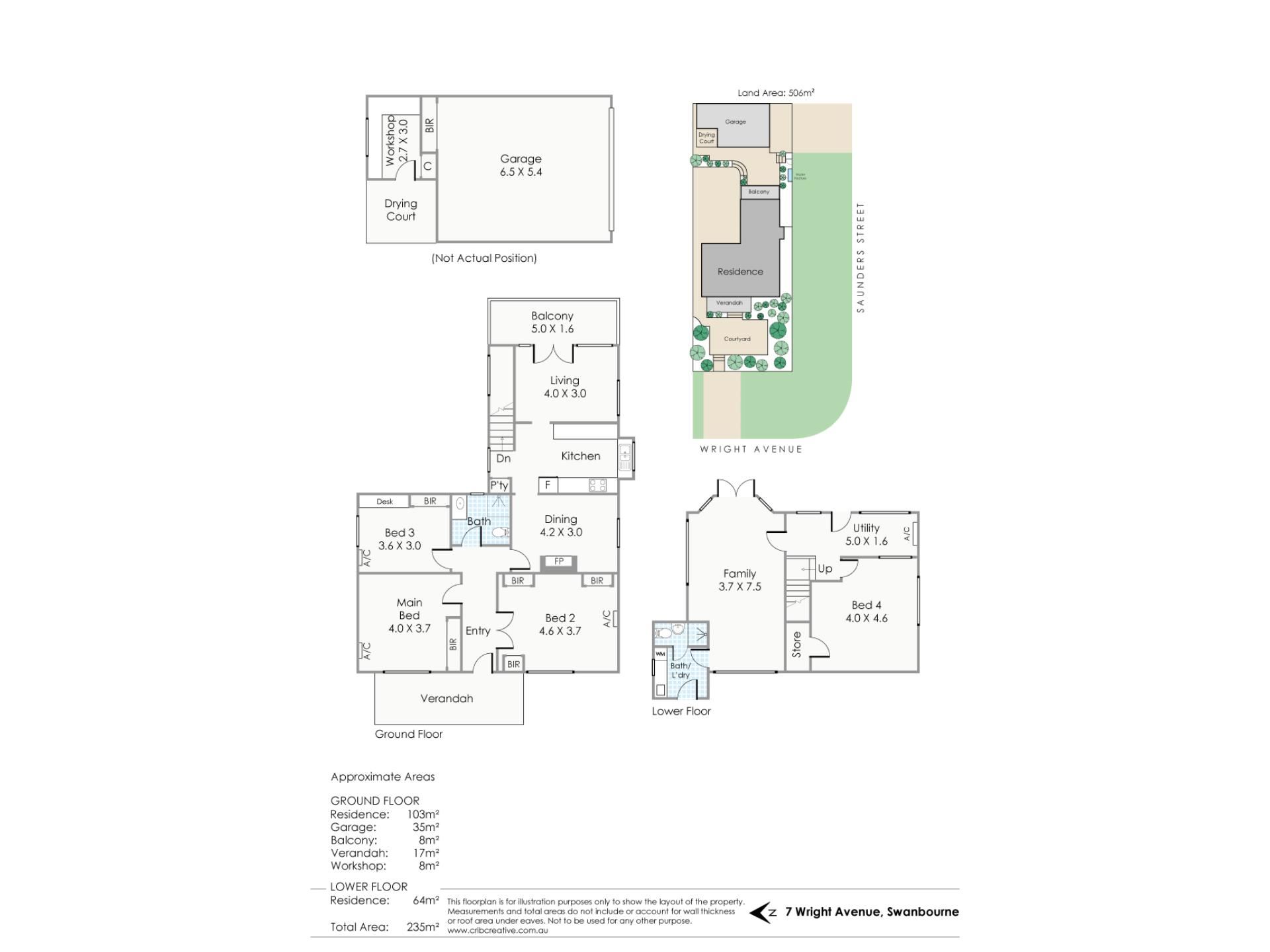


7 Wright Avenue, Swanbourne WA 6010
Sold price: $1,460,000
Sold
Sold: 20 Dec 2020
4 Bedrooms
2 Bathrooms
2 Cars
Landsize 506m2
House
Contact the agent

Andrew Gill
0439955725
Acton | Belle Property Cottesloe
Packed Full of Potential!
Just minutes from the beach, and a short walk from train stations, cafes, shops and some of Perth's most prestigious schools, this 4 bed, 2 bath family home offers no shortage of options for potential buyers.Split over two levels, this big family home is packed full of potential. Boasting multiple living areas, and a flexible, functional floorplan, it has all the makings of a large family home, is ideal as a rental or could be a blank canvas for owners looking to build or renovate. Whatever you choose, it's an investment that's guaranteed to return!
Inside you'll discover a spacious, flexible floorplan perfect for a growing family with a mix of wood, tile and carpeted floor coverings and beautiful high ceilings.
The ground floor boasts wood-floored living and dining areas that flow into the kitchen complete with stainless steel appliances, feature wall tiling, wooden window blinds and an abundance of bench and cupboard space. The rear balcony is ideal for entertaining with views out over the city.
The ground floor is also home to 3 bedrooms all with built-in robes and a main bathroom.
The lower level boasts a large family room with an abundance of natural light together with the 4th bedroom and additional bathroom/laundry.
The paved courtyard offers a wonderful garden setting for entertaining or relaxing, while the large rear shed/workshop is ideal for the home handyman.
This wonderful property has all the makings of a forever home for families looking for the charm of a character home, a great rental for savvy investors or the perfect site for someone looking to build their future dream home overlooking the city.
But, with so much to offer, you've got to be quick to avoid missing out!
KEY FEATURES
- Spacious, flexible floorplan split over two levels
- Mix of wood, tile and carpeted floor coverings
- High ceilings
- Multiple living areas
- Wood-floored living and dining areas
- Formal dining room with fireplace
- Kitchen with stainless steel appliances, feature wall tiling, wooden window blinds and an abundance of bench and cupboard space
- Rear balcony with city views
- 4 good-sized bedrooms (3 on ground level, 1 on lower level)
- Main bathroom to ground floor
- Large family room with glass ceiling for natural light
- Bathroom/laundry to lower level
- Separate utility room
- Reverse cycle air-conditioning
- Paved front courtyard
- Spacious, paved areas with garden surrounds
- Beautiful gardens front and back
- Big double garage with workshop
LOCATION
- Prime Western suburbs location
- Family friendly street
- 2.4km to Swanbourne Beach
- 400m to Scotch College
- 1.2km to Christchurch Grammar School
- 1.7km to Methodist Ladies College
- 1km to Claremont Quarter
- 1.4km to Claremont Train Station
- 10.5km to Perth City
Property features
Cost breakdown
-
Council rates: $1,660 / year
-
Water rates: $1,262 / year
Nearby schools
| Scotch College | Combined | Non-government | 0.2km |
| Christ Church Grammar School | Combined | Non-government | 0.7km |
| Swanbourne Primary School | Primary | Government | 0.8km |
| Methodist Ladies' College | Combined | Non-government | 0.9km |
| Freshwater Bay Primary School | Primary | Government | 1.1km |
| North Cottesloe Primary School | Primary | Government | 1.3km |
| St Thomas' Primary School | Primary | Non-government | 1.4km |
| Mount Claremont Primary School | Primary | Government | 1.5km |
| Presbyterian Ladies College | Combined | Non-government | 1.8km |
| Moerlina School | Primary | Non-government | 2.1km |
