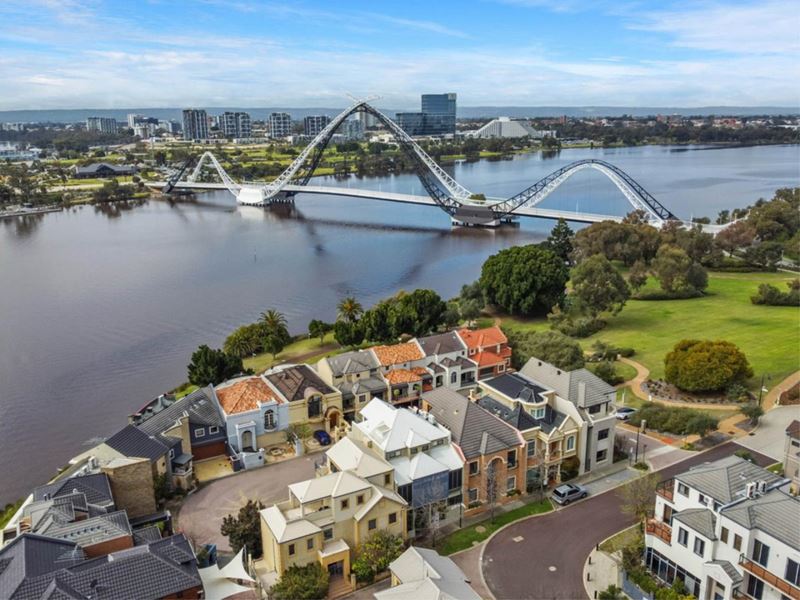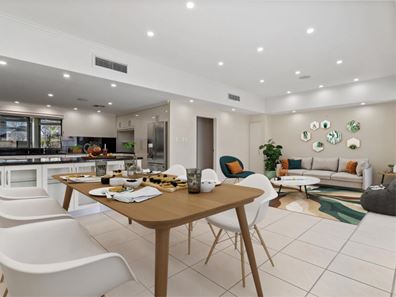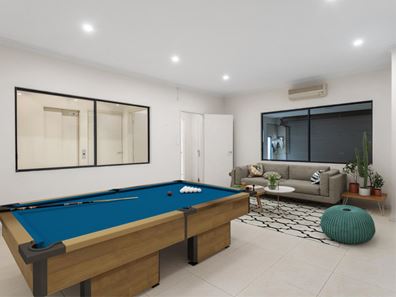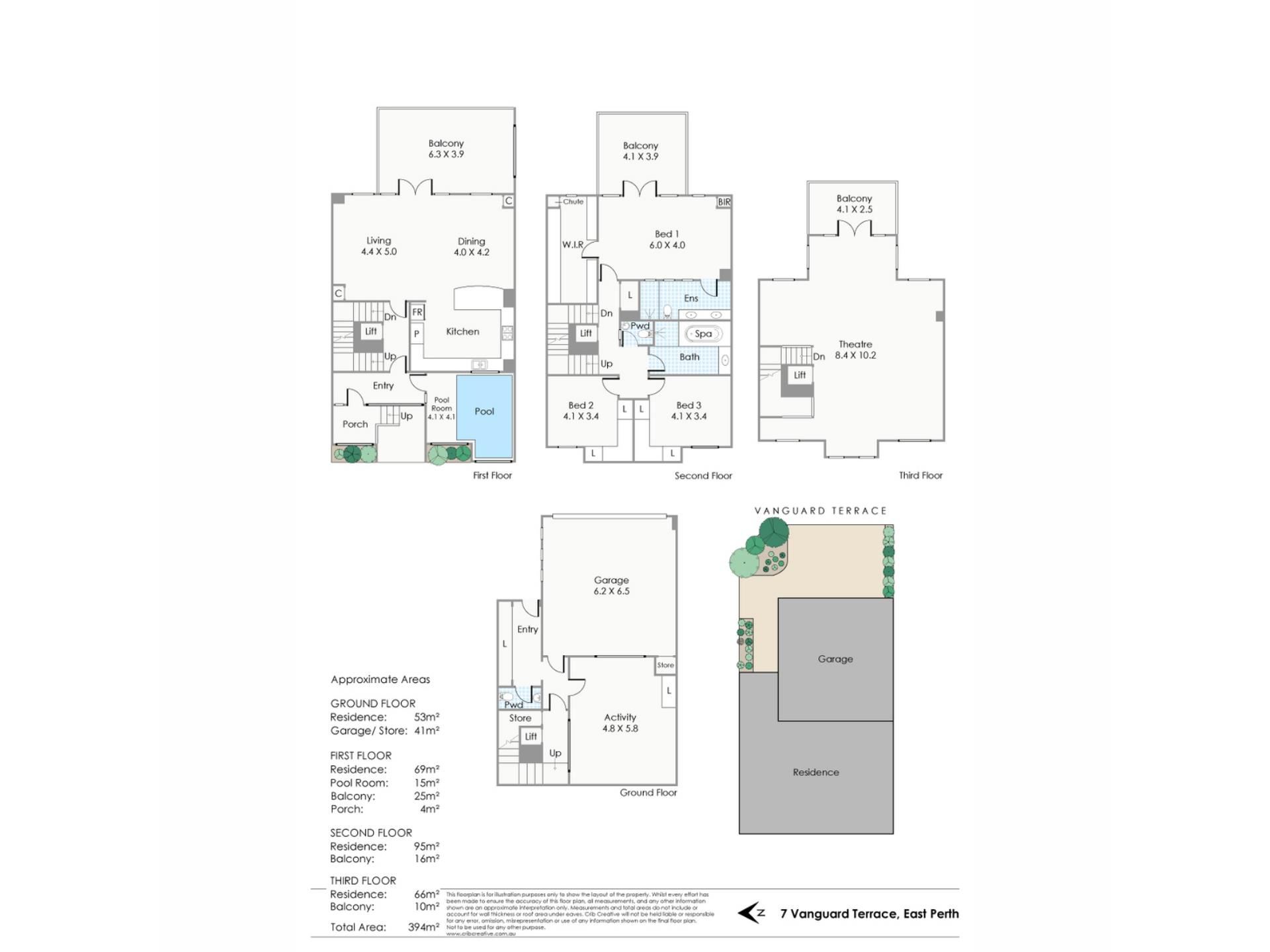


7 Vanguard Terrace, East Perth WA 6004
Sold price: $2,226,000
Sold
Sold: 09 May 2024
4 Bedrooms
2 Bathrooms
4 Cars
House
Contact the agent

Brendan Smith
0420217818
Sharon Smith
0405814948
LJ Hooker City Residential
Your New Home on The River!
Enjoying a tranquil cul-de-sac location by the river and boasting a versatile layout that is spread across four floors, this superb 4 bedroom 2 bathroom multi-level residence is attractive to a host of buyers.The ground floor is where you will find a secure lock-up double garage, as well as a large tiled home office with a split-system air-conditioning unit. A cleverly-concealed European-style laundry behind folding doors makes the most of the floor and wall space on offer, whilst an internal elevator gets you up and down the property with relative ease – also catering for those from all walks of life.
On the first floor, a spacious and tiled open-plan family, dining and kitchen area is where most of your casual time will be spent, before spilling outdoors to a huge covered alfresco-style entertaining balcony. The kitchen itself is large in size and enjoys the luxury of sparkling granite bench tops and splashbacks, an integrated range hood, an Ilve stainless-steel gas-cooktop/oven combination, a sleek white dishwasher, double sinks, a water-filter tap, display cabinetry, pantry storage and more.
Your own indoor mosaic-tiled swimming pool is quite simply an added bonus, as you sit back, relax and unwind in total peace and quiet. The two spare carpeted bedrooms on the first floor both have built-in corner study desks and two sets of built-in double wardrobes, whilst the fully-tiled main bathroom features a bubbling spa bath, a separate shower and sleek granite vanity.
Complete with a feature recessed ceiling, a huge fitted walk-in robe, additional cupboard storage and a fully-tiled ensuite (with a large shower, toilet, twin “his and hers” granite vanities and plenty of under-bench storage), the expansive master suite is also carpeted for comfort and, via double doors, extends out to its own space – and largely-covered – balcony with glimpses towards the Matagarup Bridge.
The entire top floor doubles as an enormous carpeted games or multi-purpose room that can be whatever you want it to be, even leaving scope to be partitioned into a potential fourth bedroom if need be. It plays host to two split-system air-conditioning units, a gas bayonet for heating and yet another balcony – this time allowing you to experience all-encompassing views of our picturesque Swan River, our world-class Optus Stadium at Burswood, the neighbouring bridge, Crown Towers and even Perth’s rolling hills in the distance.
This unique property is set amongst the manicured Victoria Gardens and the lush Arden Park, with the Claisebrook Cove boardwalk also within easy walking distance. Stroll to cafes and restaurants on Royal Street as well, whilst the likes of the exciting Wellington Square redevelopment, the Perth Girls School cultural precinct, shopping, Trinity College, the heart of the CBD and even the stadium are all only minutes away in their own right. The word “impressive” is an understatement, here!
Features include:
- Glorious river position with 180 degree views
- Full residential lift
- Home office on the ground floor
- Open-plan family/dining/kitchen area - Indoor swimming pool
- Massive top-floor games/multi-purpose room
- Spacious master suite with its own WIR and balcony
- Built-in desks and robes to the 2nd/3rd bedrooms
- Fully-tiled ensuite and main bathrooms
- European-style laundry
- Generous built-in storage throughout
- Ducted and split-system air-conditioning
- Gas bayonets in the family room
- Integrated ceiling audio speakers
- Remote-controlled double lock-up garage
- 188sqm (approx.) land size
- Built in 2003 (approx.)
Points of Interest (all distance approximate):
- Footsteps away from the nearest CAT bus stop
- Less than 100m to the Swan River and Claisebrook Cove
- 150m to Victoria Gardens (over the Trafalgar Bridge)
- 400m to Matagarup Bridge
- 600m to Graham Farmer Freeway
- 850m to Perth Girls School precinct
- 1.0km to the WACA Ground and Gloucester Park
- 1.2km to Claisebrook Train Station
- 1.7km to Optus Stadium
- 1.8km to Wellington Square
- 2.0km to Crown Towers
- 2.5km to Perth CBD
- Highgate Primary School and Bob Hawke College catchment zones
- Close to both Mercedes College and Trinity College
Rates & Dimensions:
- Land Area 189sqm
- Total Area 365sqm
- Council Rates $3,126.05 p.a.
- Water Rates $2,032.08 p.a.
Property features
Cost breakdown
-
Council rates: $2,991 / year
-
Water rates: $2,071 / year
Nearby schools
| Trinity College | Combined | Non-government | 0.8km |
| Mercedes College | Secondary | Non-government | 1.4km |
| Perth Individual | Combined | Non-government | 2.0km |
| Highgate Primary School | Primary | Government | 2.0km |
| Victoria Park Christian School | Primary | Non-government | 2.1km |
| Regent College | Primary | Non-government | 2.2km |
| Sacred Heart Primary School | Primary | Non-government | 2.2km |
| Victoria Park Primary School | Primary | Government | 2.2km |
| St George's Anglican Grammar School | Secondary | Non-government | 2.4km |
| St Augustine's School | Primary | Non-government | 2.4km |
