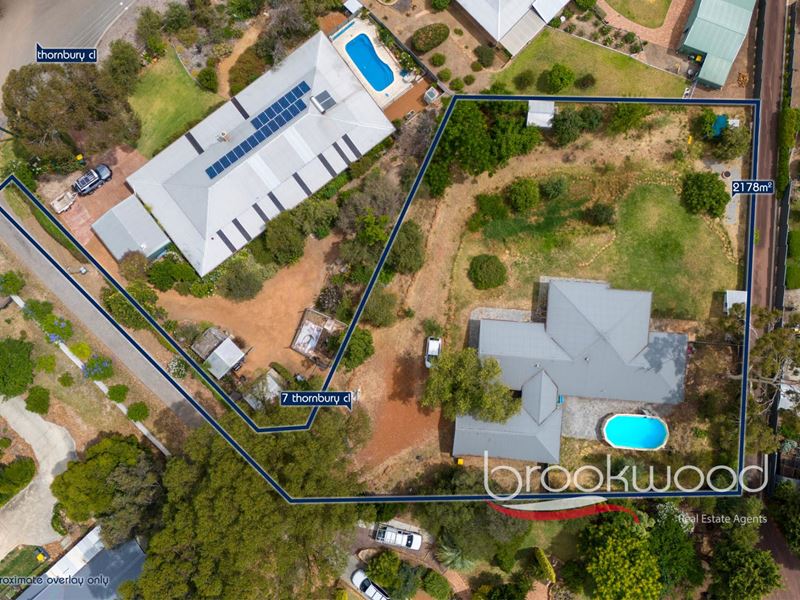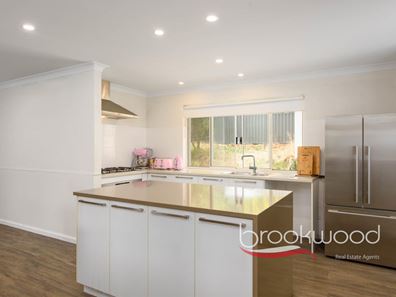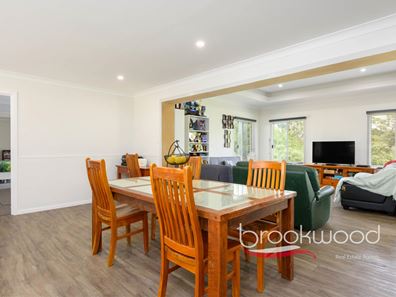


7 Thornbury Close, Mundaring WA 6073
Contact agent
Sold
Sold: 11 Jan 2024
4 Bedrooms
2 Bathrooms
4 Cars
Landsize 2,178m2
House
Contact the agent

Lee Nangle
0427202366
Brookwood Realty
UNTAPPED POTENTIAL
A fantastic address at the top of a private driveway and a spacious layout that places a parents’ retreat and a junior wing at either side of a large open-plan living area delivers a family home with space to grow and ample potential. A south-facing courtyard, north-facing lawns and paved patio provide great outdoor living and entertaining space, while a double garage and carport offer undercover storage for four cars.4 bedrooms, 2 bathrooms
1989-built rend brick & c/bond
Large open-plan living zone
Parents’ retreat w lounge
Junior wing w activity/study
S-facing courtyard w pool
North-facing patio & lawns
Double garage and carport
2178 sqm top private drive
Minutes from Mundaring
The front door of this spacious family home opens to a formal foyer with a door to the garage on one side and access to the open-plan living zone on the other. This practical transitional space offers a handy spot for storing bags, shoes and coats – an essential, sanity-saving feature of harmonious family living.
The central living zone, comprising a kitchen, family room, and dining area, flows seamlessly out to the large, paved patio to deliver indoor-outdoor living with style. Glazing on three sides fashions a light and airy family hub. The kitchen features a stone-topped island bench, a 900 mm oven, a 5-burner gas hob and a dishwasher cavity.
At the west of the plan is an impressive parents’ retreat. A spacious sitting room with built-in storage leads to a good-sized bedroom with a sliding door to a private patio – the perfect spot for a quiet weekend breakfast before the chaos of the day begins – and a walk-in wardrobe and ensuite. The bedroom and sitting room feature plush carpets, and the bedroom has a coffered ceiling and ceiling fan. A large, fitted walk-in robe and a modern bathroom with shower, vanity and WC complete this inviting and indulgent sanctuary.
In the junior wing, three generously proportioned bedrooms are arranged around a central activity room and a family bathroom. This very practical layout adapts to the changing needs and priorities of a growing family, giving young children space to spread their toys, school-aged children a quiet study area away from the activity of the shared living zone and older children a media room and space of their own to entertain friends.
With an enviable, elevated position mere minutes from Mundaring Village, this home is orientated for views of the canopy of trees lining Bugle Creek, a winter creek crossing nearby Bugle Gully Park. Hours of adventure, play, and family activities await in the great outdoors of the Perth Hills, with the much-loved Heritage Trail, national parks and sporting fields all on the doorstep of this solid family home. Multiple local schools and the services and amenities of Mundaring are within easy reach, and Midland is an easy drive along the Great Eastern Highway.
To arrange an inspection of this property, call Lee Nangle – 0427 202 366...
Property features
Nearby schools
| Mundaring Primary School | Primary | Government | 0.9km |
| Sacred Heart School | Primary | Non-government | 1.0km |
| Mundaring Christian College | Combined | Non-government | 1.5km |
| Parkerville Primary School | Primary | Government | 3.3km |
| Sawyers Valley Primary School | Primary | Government | 3.7km |
| The Silver Tree Steiner School | Primary | Non-government | 4.1km |
| Mount Helena Primary School | Primary | Government | 5.7km |
| Eastern Hills Senior High School | Secondary | Government | 5.9km |
| Glen Forrest Primary School | Primary | Government | 6.3km |
| Helena College | Combined | Non-government | 7.0km |