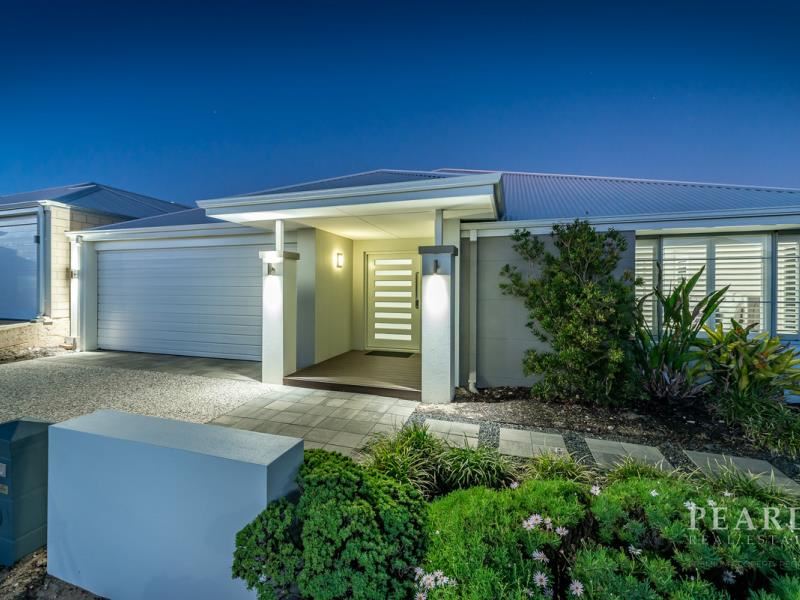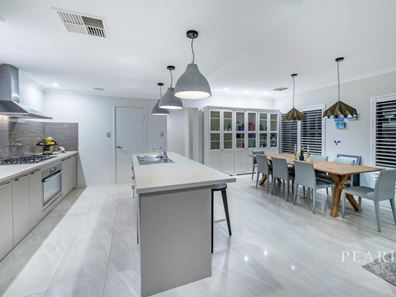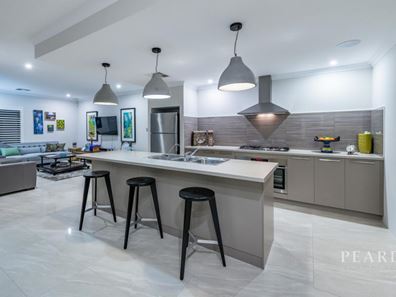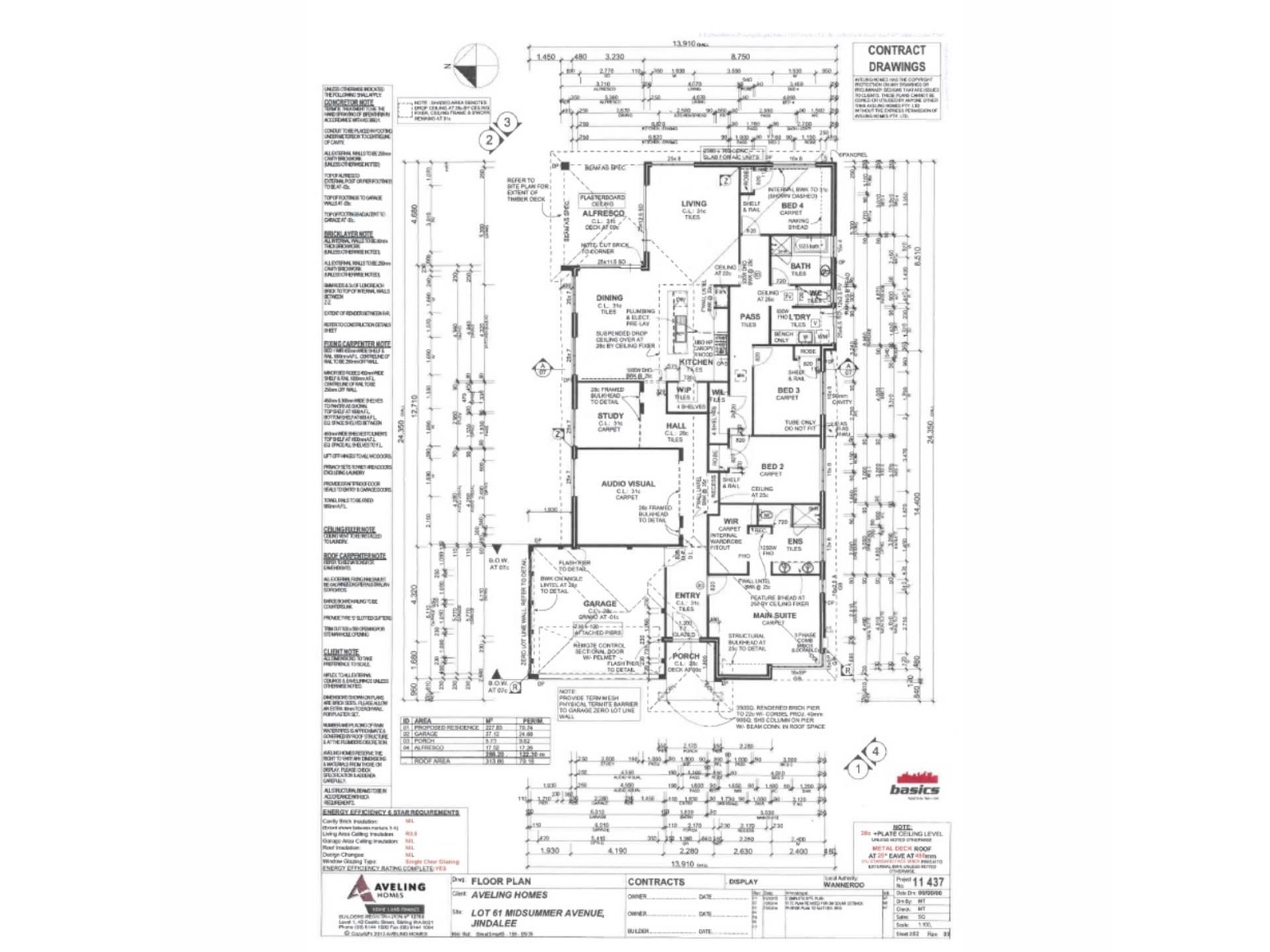


7 Midsummer Avenue, Jindalee WA 6036
Sold price: $695,000
Sold
Sold: 02 Aug 2022
4 Bedrooms
2 Bathrooms
2 Cars
Landsize 450m2
House
Contact the agent

Andrea Lloyd

Peard Real Estate
Fabulous Ex-Display Home - Below Replacement Value!
ANOTHER SOLD BY ANDREA LLOYD!This impressive ex-display home provides an outstanding opportunity to reside in a much sought after location in a former display village in Eden Beach estate, Jindalee. This large and roomy home is nestled amongst other quality residences and emanates a lifestyle of pure style & sophistication.
A modern elevation incorporating a timeless design and quality finishing’s, this amazing residence offers four large bedrooms, two bathrooms, light filled open plan living, kitchen & dining, huge separate theatre/media room, study, and sheltered timber decked outdoor entertaining area.
An idyllic coastal lifestyle presents with this exceptional property, with a short walk to the award winning ‘Beach House’, being able to take pleasure in beautifully maintained parks, and direct access to sandy beaches and the glorious Indian Ocean coastline.
Surrounding amenities include public transport links, shopping precincts, variety of schools and medical facilities to name a few. Your new lifestyle awaits, so ensure you don’t miss your opportunity to view this sensational property!
Property Summary:
- Stylish grand portico with easy care & durable composite decking.
- Entry through a wide 1200mm front door into an expansive and inviting foyer.
- Elegant king size master bedroom with parents retreat radiates the essence of a 5 star hotel suite.
- Large Walk in Robe with built in cabinetry for all your storage needs.
- Ensuite boasts twin vanities with undermount storage, glass shower recess, all in neutral timeless tones. Separate W/C provides privacy.
- Massive theatre room caters for the largest of gatherings and movie nights.
- Separate study is the perfect space for those working from home, or to simply sit quietly in the light filled space and read your favourite novel.
- Light & bright open plan living, kitchen and dining oozes style with crisp white plantation shutters.
- Gourmet kitchen with bulkhead ceiling presents in earthy neutral tones and includes ample bench space, breakfast bar, 900mm S/S appliances, dishwasher, and feature pendant lighting.
- Large Walk in Pantry will please the host of the kitchen for storage of electrical items and providing ample room for the weekly groceries.
- Dining & living rooms are positioned adjacent the kitchen for seamless everyday activities with both rooms opening to the sheltered outdoor alfresco.
- Through to the minor wing of the home, you will find a further wide hallway with three generous bedrooms all with BIR’s.
- Main bathroom is complete with vanity, glass shower recess, inset bathtub and finished in neutral tones.
- Separate W/C for guests and family.
- Large walk-in linen cupboard is on offer with plenty of shelving and additional storage.
- Functional laundry will facilitate a top or front loader washing machine. Substantial bench space is handy for everyday use.
- Rear timber decked alfresco is sheltered and private, and overlooks established low maintenance gardens.
- Handy shoppers’ entrance from the garage into the hallway of the home.
- Double garage with remote sectional door.
Extras:
- Solar System.
- Security Alarm.
- Security Cameras.
- Quality window treatments throughout including stylish plantation shutters.
- High 31c ceilings to entry, theatre, study, dining & living, & alfresco.
- Stunning floor tiles, feature wallpaper, and quality carpets.
- Feature pendant lighting and LED downlights throughout.
- ‘In ceiling speakers’ provide the capability for surround sound throughout the home.
- R/C Airconditioning system provides heating and cooling throughout for all year-round comfort.
- Aggregate driveway for additional off-street parking.
- Low maintenance gardens for easy care.
This welcoming residence will suit buyers who are seeking a large spacious home with low maintenance gardens in a wonderful beachside location. Don’t miss the opportunity to own a home of this calibre and secure a lifestyle you have been waiting for.
Call Andrea Lloyd at Peard Real Estate on 0400 975 004 to enquire today!
Block size: 450m2
Internal Living: 227.83m2
Garage: 37.12m2
Porch: 5.73m2
Alfresco: 17.52
TOTAL AREA Under Main Roof: 288.20m2
Year Built: 2014 (approx.)
Disclaimer: This information is provided for general information purposes only and is based on information provided by the Seller and may be subject to change. No warranty or representation is made as to its accuracy and interested parties should place no reliance on it and should make their own independent enquiries.
Property features
Nearby schools
| John Butler Primary College | Primary | Government | 0.6km |
| Alkimos College | Secondary | Government | 0.7km |
| Alkimos Beach Primary School | Primary | Government | 1.1km |
| St James' Anglican School | Combined | Non-government | 1.5km |
| Alkimos Primary School | Primary | Government | 1.6km |
| Butler Primary School | Primary | Government | 2.1km |
| East Butler Primary School | Primary | Government | 2.6km |
| Quinns Beach Primary School | Primary | Government | 2.9km |
| Butler College | Secondary | Government | 3.0km |
| Irene Mccormack Catholic College | Secondary | Non-government | 3.2km |
