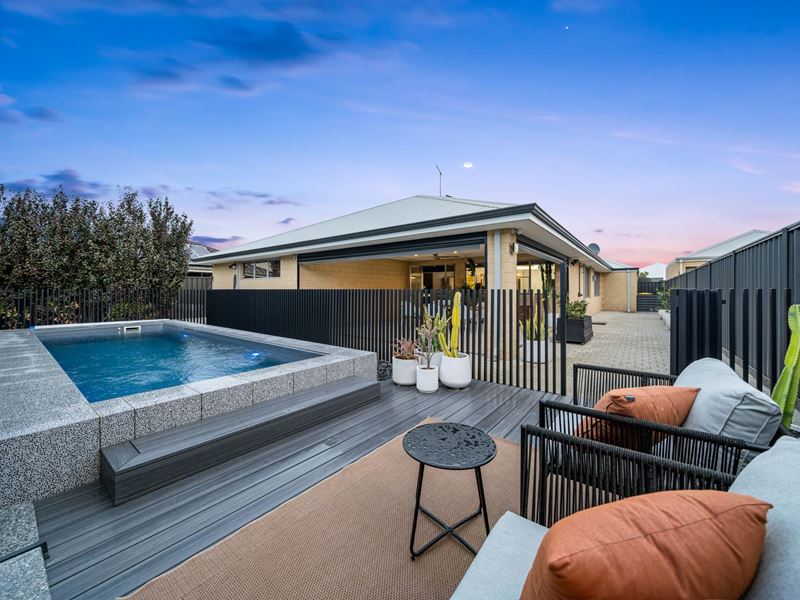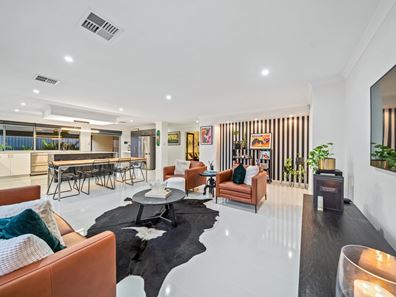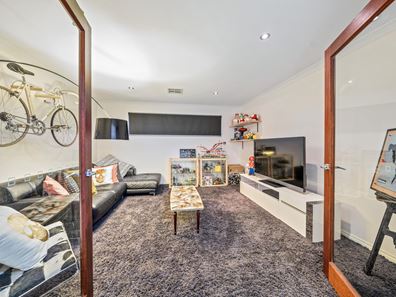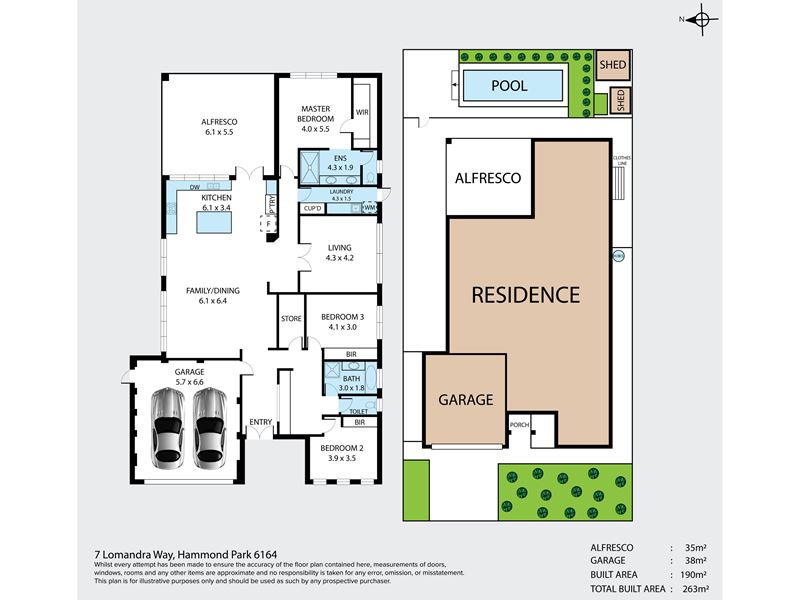


7 Lomandra Way, Hammond Park WA 6164
Sold price: $740,000
Sold
Sold: 17 May 2022
3 Bedrooms
2 Bathrooms
2 Cars
Landsize 570m2
House
Contact the agent

Chris Pham

Realmark Urban
Magazine worthy and move in ready.
Set Date SaleAll offers to be presented by Tuesday 17th May 5pm.
What we love;
Immaculately presented this home has been finished with a spacious floor plan and quality, stylish finishes, creating the ideal setting for your family. It creates a great first impression, with a stylish facade and verdant bore reticulated gardens making it so simple to maintain. Contemporary interiors, chic, urban statement lighting and glossy tiled flooring, completed by a near new, modern magazine worthy pool and outdoor surrounds.
The functional layout is great for all occasions with an open plan family and dining room, a fully equipped kitchen with anchoring island, plus an adjacent theatre room - providing the perfect breakaway family space. The contemporary kitchen presents updated quality stainless-steel appliances, banks of cupboards, stone benchtops, coffee making station, a double fridge recess and space for a bar.
This light filled living zone of the home opens onto a generous covered alfresco which overlooks the incredible, almost brand-new mineral-based pool and upscale finishes. Stunning is not sufficient.
The king size master bedroom with new custom-built walk-in robe and en-suite, featuring double vanity, a hotel style shower and separate toilet. Additional queen size bedrooms with built in robes are serviced by an additional well-appointed bathroom. The home office with bespoke cabinetry is ideally positioned at the front of the home with access to the family bathroom.
This really is a stylish, display style dream haven, located in a wonderful owner occupied, family filled small street.
What to know
Crisp stylish lines give a wonderful street impression that the interiors do not let down.
Built by Ventura Homes in 2011
An intercom, double door entrance into a stylishly glossy tiled foyer with a strikingly chic feature light
Ideally positioned to the right of the entry is the home office, featuring bespoke cabinetry and space for 2 to co-work and NBN connectivity
Two queen sized bedrooms are also positioned at the front of the house, both with ample built-in storage and double blinds
Servicing both the bedrooms and any visitors is the family bathroom, styled in modern tones, it features a separate shower and bath
The heart of the home is the large dining, living and kitchen area. Thanks to the vast oversized windows and their double blinds the area can be light filled in a moment. Stone benchtops, new stainless steel appliances, feature lighting and space for a built in bar this area is ready for a photoshoot or a family function
Opening onto the covered alfresco with bespoke mechanical blinds, ceiling fans, outdoor shower and overlooking the most stylish mineral swimming pool, outdoor living never looked so good
An additional living space, theatre room or retreat with glass French door is adjoining the kitchen, it’s perfect for so many uses
The king-sized master suite is perfectly positioned for privacy. A wardrobe fit for any clothes lover has had a custom fit out and the en-suite has a luxury hotel feel…an oversized shower and double sink finished in the most stylish of tones
A generous double lock up garage with direct home access, reverse cycle air conditioning, the added safeguard of a security system, CCTV, 3M film on all exteriors doors and windows this home is not just about looks
Council Rates $1951pa Water Rates $1294.80pa
Location
190m to Botany Park Playground
1km to The Park Hive centre with gourmet Foodies Market IGA
5.4km to Gateways Shopping Centre
12.2km to Fiona Stanley Hospital
Schools
700m to Hammond Park Primary School
500m to Hammond Park Secondary College which opened in 2020
(in catchment)
Who to talk to;
Call Chris Pham on 0448 777 511 or email [email protected] to arrange your private inspection of this never before offered display dream family haven.
Property features
Nearby schools
| Hammond Park Secondary College | Secondary | Government | 0.5km |
| Hammond Park Catholic Primary School | Primary | Non-government | 0.7km |
| Hammond Park Primary School | Primary | Government | 0.7km |
| Aubin Grove Primary School | Primary | Government | 1.3km |
| Success Primary School | Primary | Government | 1.6km |
| Harmony Primary School | Primary | Government | 2.2km |
| Atwell College | Secondary | Government | 2.9km |
| Jandakot Primary School | Primary | Government | 3.2km |
| Honeywood Primary School | Primary | Government | 3.4km |
| Atwell Primary School | Primary | Government | 3.9km |

