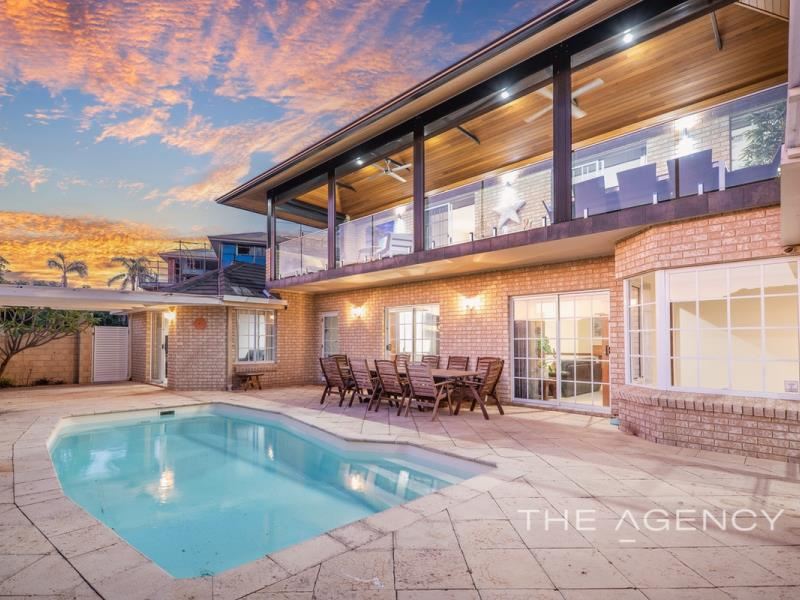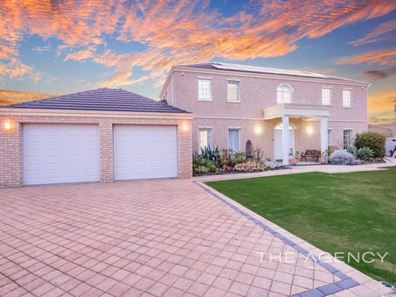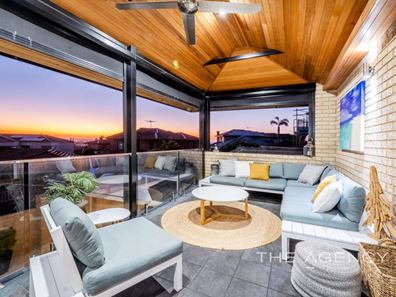


7 Hermite Rise, Sorrento WA 6020
Sold price: $1,775,000
Sold
Sold: 22 Feb 2024
5 Bedrooms
3 Bathrooms
2 Cars
Landsize 788m2
House
Contact the agent

The Agency
Generational Living with bonus self-contained apartment !!
Experience the coastal allure of this well-appointed 5-bedroom, two-story residence, strategically situated in a tranquil cul-de-sac, offering panoramic ocean views and the added convenience of proximity to Seacrest Park.Immaculate easy care reticulated gardens frame the residence, creating a peaceful retreat with ample parking catering to various needs. Inside, the home reveals its thoughtful design with 5 spacious bedrooms and multiple living zones that effortlessly balance formal elegance and relaxed informality.
Designed for entertaining, the dual kitchens seamlessly connect to the outdoor below-ground pool and patio areas, making outdoor gatherings with family and friends effortless.
The second level has undergone a recent transformation, showcasing two new bathrooms, plush carpets, and an expansive balcony. This outdoor haven is adorned with charcoal-coloured tiles, natural timber ceilings, electric sunshades, and cool ceiling fans, providing an ideal vantage point for absorbing ocean views and spectacular sunsets.
A distinctive feature is the self-contained unit, offering flexibility for teenagers seeking independence or potential Airbnb income, complete with meals, lounge, kitchenette, bedroom, dressing, and bathroom.
The property caters to the needs of large growing families, surrounded by some of the finest private primary and secondary schools. Sporting facilities and clubs are easily accessible, making this residence not only a home but a gateway to an active lifestyle.
Embrace the coveted Sorrento beach lifestyle with a variety of cafes, restaurants, and boating activities, solidifying its status as an ideal and sought-after location.
Seize the opportunity to experience coastal living at its finest – this home is a testament to comfort, versatility, and the allure of a vibrant coastal community. Contact Craig Waters today to make this coastal haven yours.
Unique Features
• Cul-de-sac location
• High Ceilings
• Cherry Wood Cabinetry
• Natural Granite Benchtops
• Tiled Flooring living areas
• Daikin Ducted reverse air conditioner.
• Insulated
• Solar panels
• Alarm system
• cctvv external cameras
• Ducted vacuum
Entry
• Double door Entry
• French Double doors to Billiard room
• Ornate timber door frames
Formal Dining
• Carpet
• Curtains
• Gas bayonet
Bedroom 4
• Carpet
• Curtains
Living Room
• Carpet
• Jarrah Bar cabinetry
• Fireplace gas
• Jarrah timber staircase
• Sheer Curtains
• Stair access to second storey
• Down lights
• Stained Blass door to Kitchen
• Gas Bayonet
Kitchen
• Centre Island
• Electric Oven and hotplate
• Cherry wood Cabinetry
• Granite Benchtops
Sitting
• Gas bayonet
• Double doors off Entry
Wet Kitchen
• Electrolux oven and grill
• White cabinetry
• 4 burner gas hotplates
• Double sink
• Mixer tap
• Miele dishwasher
• Pantry
Laundry
• Direct access to wall drying rack
• Wc
• Large Bench space
• Shoppers Entrance
Bed 5/office
• Laminate flooring
• Feature wallpaper wall
Upper Landing
• Carpet
• Tinted windows
• Sliding door access to balcony
• Downlights
Bed 3
• Carpet
• Plantation shutters
• Walk-in robe
Bath-Wc
• Newly renovated
• Floor to ceiling tiles
• Plantation shutter
• Glass Shower Screen
• Single Vanity
Bed 2
• Built-in mirrored door robes
• Plantation shutter
• Carpet
Master Bed
• Built-in Robes
• Sliding door access to balcony
• Access to Ensuite
• Curtains
Ensuite
• Newly renovated
• Large shower
• Wc
• Large Tub bath
• Double vanity
• Floor to ceiling tilling
• Plantation shutters
• Access to dressing room
Dressing Room
• Wall to wall robes
• Plantation shutter
• Carpet
Balcony
• Charcoal tiled flooring
• Electric blinds
• Timber lined ceiling.
• Ceiling fans
• Downlights
• Ocean Views
Granny Flat
Kitchenette Living
• Tiled flooring
• Sink- dishwasher space
• Curtains
• Roller blinds
• Separate access to front of property
• Security door Gas Bayonet
Lounge
• Carpet
• Sliding door access to Patio and pool area
Bed 1
• Carpet
• Reverse cycle air-con
• Curtains
• Dressing room & Robes
Bathroom
• Shower
• Single vanity
• Wc powder room
External
• Paved Driveway
• Rear below ground pool with limestone paving
• Two patio areas
• Reticulated garden beds
Location
Hillarys Marina. 1km
Sacred Heart College 650m
Sorrento Primary School 1.5km
Sorrento Beach 1km
Seacrest Park. 250m
Freeway 3.2km
Whitefords Shopping Centre 2.7km
Disclaimer:
This information is provided for general information purposes only and is based on information provided by the Seller and may be subject to change. No warranty or representation is made as to its accuracy and interested parties should place no reliance on it and should make their own independent enquiries.
Property features
Nearby schools
| Sacred Heart College | Secondary | Non-government | 0.8km |
| Hillarys Primary School | Primary | Government | 0.9km |
| Sorrento Primary School | Primary | Government | 1.5km |
| Duncraig Senior High School | Secondary | Government | 1.5km |
| Padbury Catholic Primary School | Primary | Non-government | 1.6km |
| South Padbury Primary School | Primary | Government | 1.6km |
| West Coast Language Development Centre | Primary | Specialist | 1.9km |
| Padbury Primary School | Primary | Government | 1.9km |
| School Of Special Educational Needs: Behaviour And Engagement | Secondary | Specialist | 2.1km |
| School Of Special Educational Needs: Sensory | Combined | Specialist | 2.1km |
