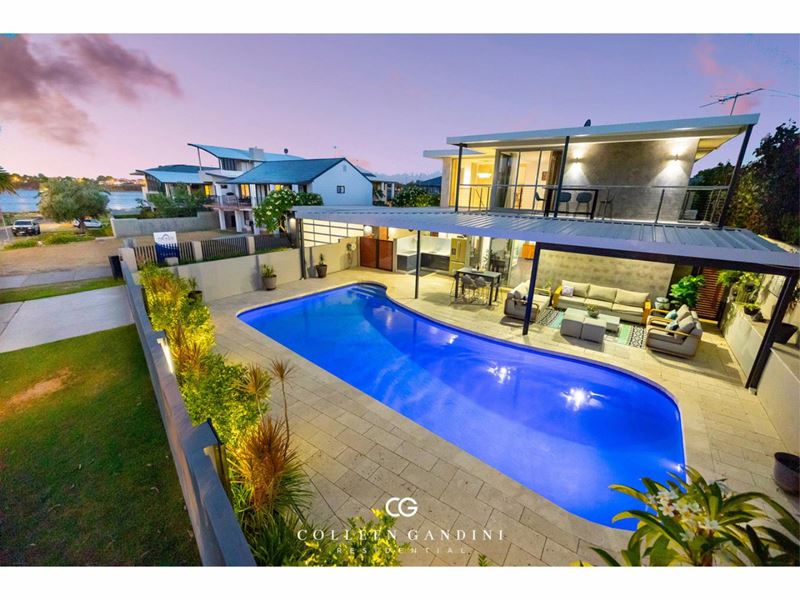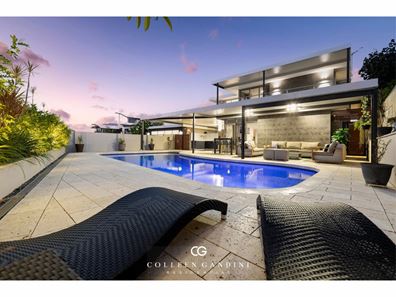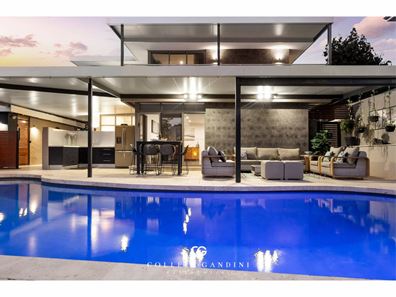


7 Hawkins Street, Mount Pleasant WA 6153
Sold price: $3,350,000
Sold
Sold: 19 Apr 2024
4 Bedrooms
3 Bathrooms
5 Cars
Landsize 1,019m2
House
Contact the agent

Colleen Gandini
0421842954
Colleen Gandini Residential
STUNNING FAMILY HOME DESIGNED FOR ENTERTAINING ON 1019SQM
This exceptional property boasts a long list of impressive and desirable features, many of which are becoming increasingly difficult to find in this riverside location. The block itself is 1019sqm with a 21.95m frontage in an R20 zone with subdivision potential, you could even look at retaining the house and take off the block at the back! The home has undergone an extensive update and presents as new with brand new kitchen, bathrooms, roof, lighting, window treatments, air-conditioning, flooring etc... The outdoor entertaining space features travertine paving, outdoor kitchen, a huge solar heated pool and an additional entertaining area to the rear with enticing beer garden vibes. One of the most sought-after features is the secure off street parking. You have a double garage at the front with drive through access to a separate 3 car garage / workshop!This is really something special and all the hard work has been done for you! The home will be open by private appointment only so please contact us to arrange a guided tour.
Features include:
River and city views, 110m to the river
1019sqm Green Title block, R20 with subdivision potential (subject to WAPC approval)
4 bedrooms, spacious primary bedroom upstairs with roller shutters to windows, fully fitted walk in wardrobe and ensuite bathroom with full height tiling, double rain head shower and double vanity
3 large minor bedrooms on the ground floor, 1 with a private ensuite bathroom
Home office
Open plan living, kitchen and dining area
New kitchen with stone waterfall bench tops, breakfast bar, island bench with dual sided storage, utility cupboard, Miele dishwasher, impressive gas range and ample storage throughout
Second living room upstairs with 2 balconies, built in bar area with Vintec bar fridge and separate wine display cabinet
North facing solar heated salt water swimming pool surrounded by travertine paving, alfresco entertaining area with cafe blinds, built in outdoor kitchen with gas BBQ, sink and plumbed in fridge recess
Second outdoor living area with travertine paving, landscaped gardens, built in bench seating and beer garden vibes
Garden shed, lawn area, bore reticulation, fruit trees including lemon, plum, passionfruit, nectarine and mandarine, veggie patch, bore reticulation
Double garage plus separate 3 car garage and workshop to the rear
Laundry with built in cabinetry
High ceilings throughout
Formal entry with travertine feature wall and floating timber staircase
Quality window treatments, white timber shutters, electronic block out blinds and beautiful sheer curtains
Split system, reverse cycle air-conditioning units to each bedroom and both living areas
Instant gas hot water system
Excellent location - quiet street, 110m to the river, 400m to Deep Water Point, 300m to the nearest bus stop for an easy commute, 1.1km to Mount Pleasant Primary School
Contact Colleen Gandini today on 0421 842 954 for more information!
Property features
Cost breakdown
-
Council rates: $2,993 / year
-
Water rates: $1,647 / year
Nearby schools
| Mount Pleasant Primary School | Primary | Government | 1.0km |
| St Benedict's School | Primary | Non-government | 1.1km |
| Aquinas College | Combined | Non-government | 1.1km |
| St Pius X Catholic School | Primary | Non-government | 1.4km |
| Manning Primary School | Primary | Government | 1.6km |
| Ardross Primary School | Primary | Government | 1.6km |
| Applecross Primary School | Primary | Government | 1.6km |
| Applecross Senior High School | Secondary | Government | 1.6km |
| Brentwood Primary School | Primary | Government | 2.1km |
| Rossmoyne Primary School | Primary | Government | 2.5km |
