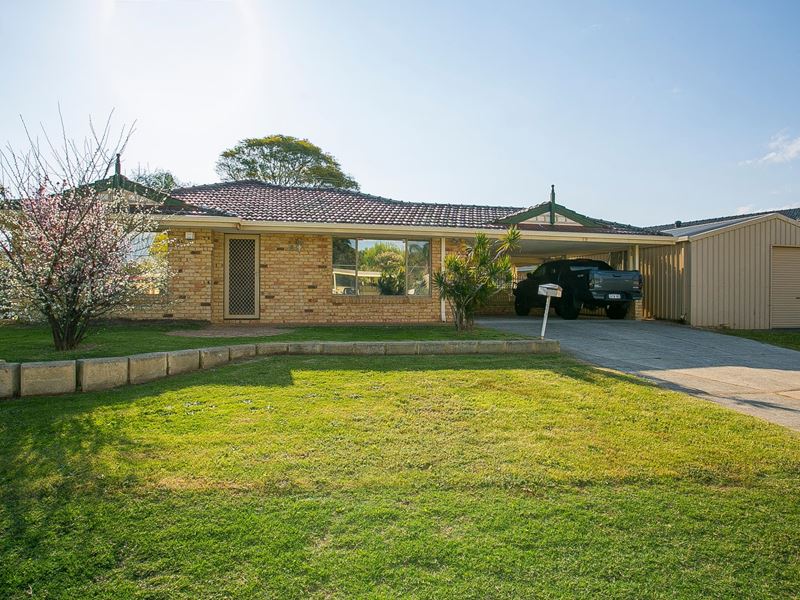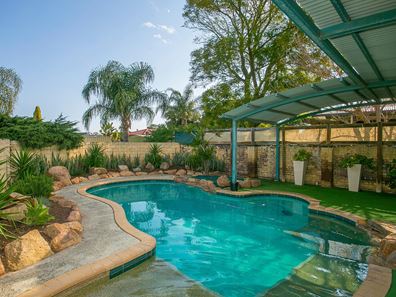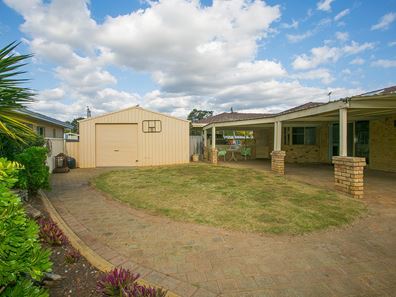


7 Harford Avenue, Viveash WA 6056
Sold price: $715,000
Sold
Sold: 17 Sep 2023
4 Bedrooms
2 Bathrooms
2 Cars
Landsize 1,035m2
House
Contact the agent

Adam Bettison
0893782555
HouseSmart Real Estate Pty Ltd
Deluxe Living: Massive 1035m2 Home with Pool, Powered Workshop, and Huge Living Areas!
This larger than life property is a sight to be seen - hosting a huge 1035 square metres overall, this property has not missed out on all the features you look for in a property. From the inside to the outside you will be stunned with amazing features which are ready for a new family to enjoy. Showcasing beautiful open plan living areas and a well-thought-out design throughout, this property is definitely one to come see! Will you make your new life in this dream house?Property Highlights:
- 1035 square metres land size
- 167 square metres building size
- Below ground pool with dedicated pool area
- Large powered workshop with roller door access
- Seperate family room with fireplace
- Evaporative air conditioning throughout
- Side access with parking for boat, truck or caravan
Investor Summary:
- This property is currently vacant and ready for immediate investment or move-in
- Market rent for 7 Harford Avenue is approximately $775 per week
- Based on a purchase price of $730,000 and market rent, the estimated rental yield for this property is $5.54%
- HouseSmart Real Estate is highly active within Viveash and the surrounding areas, and can provide high-quality property management services throughout the duration of the tenancy and beyond.
- This property has R20/35 zoning, with future duplex potential, subject to council approval. We recommend contacting the City of Swan for confirmation of any zoning information.
When you arrive at this property the first thing you will notice from the front is the huge powered workshop to the side of the property. Before even entering the home you know that there is storage galore and space to be utilised in this 10m x 6m shed, which also features drive-through access with roller doors to each side. If you have a car to tinker on, or other tools to store, this is the place for it. There is also plenty of room to park two cars under the carport, a driveway large enough for four cars to park, and a gated side space for a boat or caravan.
Heading in to the property, you are welcomed into the tiled entrance area which has access to the living area. This living area is quite spacious, and has wooden floorboards throughout. The evaporative air conditioning throughout the home keeps the areas cool, especially coming in to summertime. Best of all, off to the side of the living area is a little study nook which also has a well-designed half-wall opening up to the entry area, ensuring that the area feels open and welcoming.
Continuing through the home, the tiled areas continue in to the spacious dining and family area, which is enlarged by high ceilings and wooden ceiling support beams. The open-plan design makes the area liveable and entertaining easy! The fireplace keeps the place warm in the winter time, and again the air conditioning is there to cool down in summer.
The kitchen looks out over the living and dining area with a C-shaped design, meaning there is plenty of bench space to work with. There is a built-in oven, double stainless steel sink, gas hotplates, and extra-wide fridge space. The bench can easily be utilised break-fast bar style with a couple of stools. From the kitchen you can also access the shopper's entrance in to the kitchen. There is plenty of natural light from the large windows, as well as multiple spot lights to brighten the area.
The bedrooms in this property area all a good size, carpeted, and feature built in robes. The main bedroom has wooden floorboards instead of carpets, it also has a large built in robe with shelving, and it's own private ensuite. The rest of the bedrooms share a bathroom which has a shower plus bath.
Stepping outside of the home, the 25m pergola surrounding the back of the house is ready for afternoons of outdoor entertaining and celebrations. Put an outdoor table out here, pool table, kid's playground - there is plenty of room out here for it! There are multiple lawn areas as well. The property has a shared bore. To the side, if the workshop wasn't enough, there is also a smaller garden shed (plus aviary!).
But of course the highlight of this backyard has to be the in-ground pool. Calm and inviting, this pool beckons you in for warm summer days, weekends cooling off after a hot working week, playing with the kids and dog... heat waves may be common in Australian summer but this is one way to easily deal with them! The dedicated pool area features a landscaped garden, plus a pergola so you can sit in the shade on your pool chairs.
Viveash is a spectacular location, only minutes from the Swan Valley with it's restaurants, wineries and breweries, quality food producers, and wildlife parks. On a closer scale, within walking distance to this home is Ashby Gardens playground (160m), La Salle College (1.1km) and Swan River foreshore/bush reserve (approx. 300m away). Guildford Grammar School is a short 7 minute drive (4.6km) and Woodbridge Primary School only 6 minute drive (3.5km). For shops, Midland Gate Shopping Centre and the surrounding cafe's and restaurants are only 7 minutes drive (3.3km).
It is easy to see why this property is special, with so much on offer. There is so much to look forward to in this amazing home - are you ready to take that next step?
Property features
Nearby schools
| La Salle College | Secondary | Non-government | 0.8km |
| Helena River Steiner School | Combined | Non-government | 1.4km |
| St Brigid's Primary School | Primary | Non-government | 1.6km |
| Governor Stirling Senior High School | Secondary | Government | 1.8km |
| Woodbridge Primary School | Primary | Government | 2.0km |
| Indie School Western Australia | Secondary | Non-government | 2.2km |
| Caversham Primary School | Primary | Government | 2.2km |
| Swan Christian College | Combined | Non-government | 2.3km |
| Midvale Primary School | Primary | Government | 2.5km |
| Guildford Grammar School | Combined | Non-government | 2.6km |
