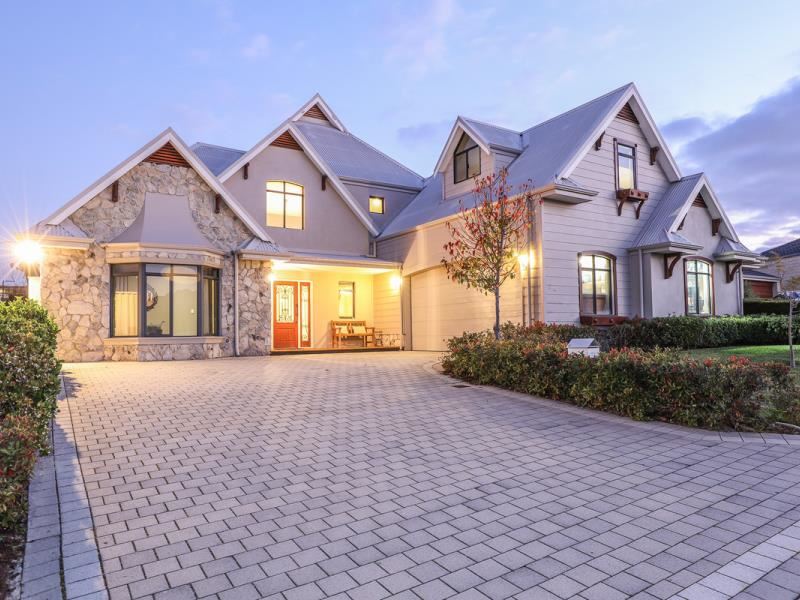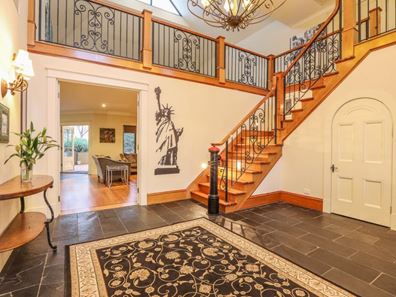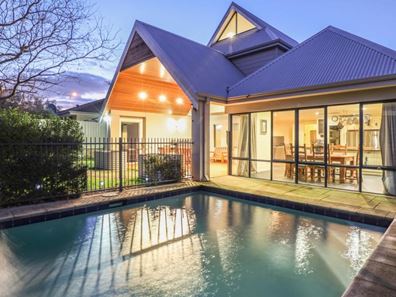


7 Graymont Close, Darch WA 6065
Sold price: $720,000
Sold
Sold: 16 Mar 2020
4 Bedrooms
3 Bathrooms
2 Cars
Landsize 580m2
House
Contact the agent

Patrick Armour

Sell Lease Property
THE COUNTRY MANOR
Are you looking for an individually handcrafted home with a point of difference?Then look no further.
A touch of French Country comes to Darch.
Sitting quietly in a cul-de-sac is this exquisite Manor style four bedroom, three bathroom home with enough space to park 6 cars outside the massive double garage.
Combining elements such as Santa Fe cultured stone, Baltic Pine, Slate, American Oak and American Cherry to name a few of the features that you will find in this home.
The grand, slated entry with American Cherry and cast iron staircase, will wow you and you will stand for a minute to take it all in. The high pitched ceilings and mezzanine/loft area with skylight windows and natural light will delight you with the sheer volume of the area.
The individually handcrafted kitchen with distressed painted cupboards, was designed for all the family to get involved. A central mobile island with hanging pot-rack, a big walk-in pantry, Bosch dishwasher and great appliances gives the chef in the home lots of cooking options.
The master bedroom with plush carpeting, walk-in-robe and en-suite is located at the front left, off the entry foyer. It has a beautiful bay window with seating and storage, that overlooks the front landscaped gardens.
Two more large, minor bedrooms with robes, flank off the family room and share the second bathroom with clean, modern fittings.
A high pitched open alfresco with Baltic Pine decking flows off the family/dining and over looks the gated 4m x 4m pool with water feature.
Upstairs, is the fourth bedroom with another bathroom.
Up here too, is the "Great Room" (as the owners call it) or the mezzanine/loft level.
Aptly named for the many possibilities it presents...TV area for the kids, gym, study, meditation space, sewing room, art studio, library,
OR...turn it into two more upstairs bedrooms.
Location wise, you are 8 minutes to Hillarys boat harbour, 20 minutes to the CBD.
Lots of fantastic schools like Ashdale primary/high schools, Kingsway Christian College.
Shopping and public transport and many other amenities are all nearby.
Come and experience the difference and individuality that is on offer here.
Call me for a private viewing on 0411 641 719
Things You Will Love...
. 4 bedroom + 3 bathroom + 2.5 garage
. Concrete 4m x 4m pool
. Water feature
. French Country kitchen
. Potential to expand to 6 bedrooms
. Granite Kitchen bench tops
. American Oak floors to family room
. American Cherry staircase
. Santa Fe Cultured Stone features outside
. Landscaped and reticulated gardens
. Land size - 580m2
. Council rates - $2,600 app.
. Water rates - $1,334 app.
Disclaimer:
This information is provided for general information purposes only and is based on information provided by the Seller and may be subject to change. No warranty or representation is made as to its accuracy and interested parties should place no reliance on it and should make their own independent enquiries.
Property features
Nearby schools
| Kingsway Christian College | Combined | Non-government | 0.6km |
| Madeley Primary School | Primary | Government | 0.7km |
| Ashdale Primary School | Primary | Government | 0.8km |
| Ashdale Secondary College | Secondary | Government | 0.8km |
| Rawlinson Primary School | Primary | Government | 2.5km |
| Landsdale Primary School | Primary | Government | 2.5km |
| Marangaroo Primary School | Primary | Government | 2.6km |
| The Montessori School | Combined | Non-government | 2.8km |
| Landsdale Christian School | Combined | Non-government | 2.9km |
| St Luke's Catholic Primary School | Primary | Non-government | 2.9km |