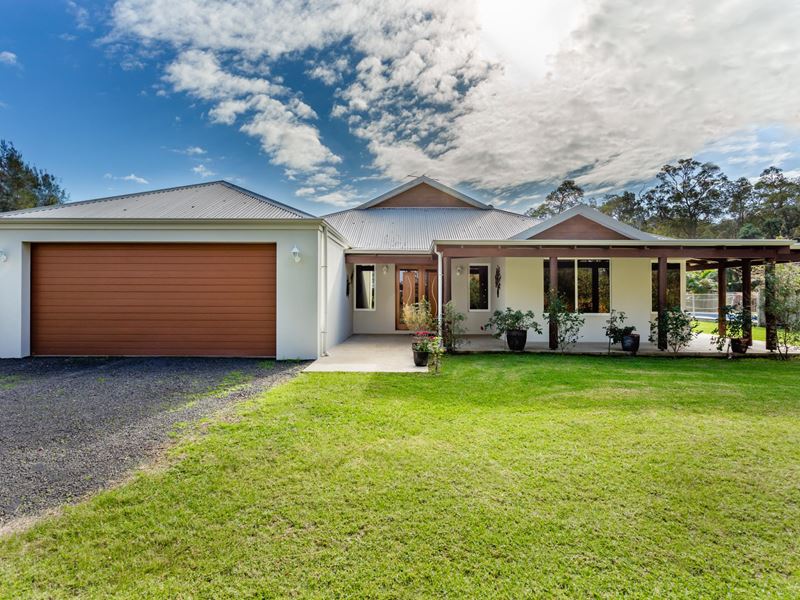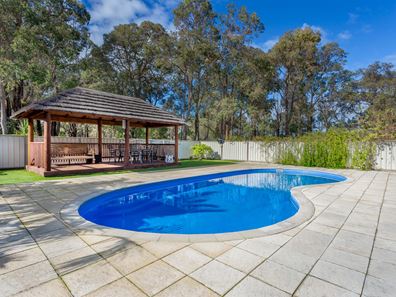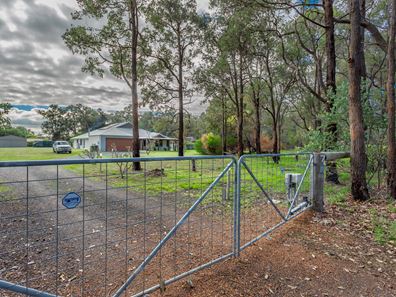


7 Armstrong Street, Boyanup WA 6237
Sold price: $792,000
Sold
Sold: 14 Jul 2020
5 Bedrooms
2 Bathrooms
4 Cars
Landsize 10,046m2
House
Contact the agent

Roslyn Ierace
0407529398
Michaela Ierace
0405551849
Elders Real Estate South West
SELL - Before they get cold feet!!
SOLD by Roslyn- The Leading Lady in Real EstateSometimes we see a home, where the sellers have done everything, Painstakingly worked on a design that flows to perfection, built it with love, added everything you could want, and finished it with a quality that surpasses all others. This is just that home.
This property is for sale by Openn Negotiation (Flexible terms online auction)
The auction has commenced, and the property could sell as early as tomorrow
Contact Exclusive Agent Roslyn Ierace immediately to become qualified or you could miss out!
(The sellers reserve the right to sell prior) www.openn.com.au
Nestled on a fantastic 2.5 acre block, fully fenced and with the Automatic gates, you'll never have to get wet in the rain.
This stunning country builders home boasts an amazing 313m of living.
From the moment you walk through the handcrafted double front doors, you know this home is different. Greeted by a large entry, with a study resting just behind, the master suite sits to the right.
The space starts here beautiful big windows and doors bringing the outside in, room to hold a large king size bed, tall boys, dressing table whatever you need. Just wait to you see the ensuite stunning black granite Bench tops are beautiful contrast to the crisp white tiling, and cabinetry, just pristine. With the added bonus of double vanities Bath, separate w/c and double sized shower.
The separate theatre room will be a treat, where you can watch your favourite movie away from the rest of the family at the rear of the home.
With stunning high gloss timber look floors flowing from the front door through the living areas. Not only do they look great, but are practical for cleaning.
Now prepared to be overwhelmed as you walk through to the open plan living, just so many features. To the left the feature wall rests behind the most stunning fireplace I've ever seen. Raised from the floor with his wood box beneath, the width of this fireplace is just breathtaking. Not to mention the warmth it throws on a cold winters day. But just in case you don't have time to light the fire the added bonus of ducted reverse cycle air conditioning awaits for you as well.
The dining room is huge no matter what size table you Have it will fit, even giving you the option of a choice of layouts.
And for those that love to cook just wait to you see this kitchen, the same stunning black granite that flows through the rest of the home.
So much space, so much storage, when everything has a home , It's easy to keep the house tidy. With quality freestanding Stainless steel stove, with matching Range hood resting beautifully in the quality white cabinetry, with a mix of overheads, under bench cupboards and oh so many drawers.
The big kitchen window overlooking the crystal blue waters of the below ground pool, and sliding door access directly to the alfresco. Even the laundry is off the kitchen, easy access and away from the children's bedrooms. Just because it's a laundry doesn't mean it can't look stylish, with matching black bench tops and ample storage in white cabinetry.
There's even a massive games room, through double French doors just off the living area, this also opens out to the alfresco. This home surely has a space for everyone.
Then off the The separate hallway the children's wing of the home where lies 4 big bedrooms, all large enough to hold Queen size beds, and all with built-in sliding door robes. Easy access to the main bathroom, with A big window making it bright and light.
As you can see there is nothing this home doesn't have. Including solar hot water system, solar panels, workshop, greenhouse, bore, auto reticulation and of course the stunning below ground swimming pool which is overlooked by the Bali style thatched gazebo.
This is a one off, unsurpassable quality home, and now that sellers are ready to downsize here is your chance to own your dream, country style home, on a quiet private block in the heart of Boyanup, The sought-after country town built on its community.
* 2010 built Country builders home
* Five bedrooms plus study
* 313 m of living
* Theatre - Games room - Open plan living
* Easy care timber look flooring throughout
* Ducted reverse cycle air conditioning
* Modern slow combustion fire
* Granite Benchtops to kitchen and bathrooms
* Three separate living areas
* Bore and auto reticulation
* Connected to mains water
* 6x9 metre Workshop
* Green house
* Below ground swimming pool
* Fully fenced with automatic gates
* Solar hot water system backed up by gas
* Solar panels
Property features
Nearby schools
| Child Side School | Combined | Non-government | 0.4km |
| Boyanup Primary School | Primary | Government | 0.6km |
| Dardanup Primary School | Primary | Government | 9.5km |
| Our Lady Of Lourdes School | Primary | Non-government | 9.8km |
| St Mary's School | Primary | Non-government | 12.6km |
| Donnybrook District High School | Combined | Government | 12.7km |
| Bunbury Cathedral Grammar School | Combined | Non-government | 12.7km |
| Dalyellup College | Secondary | Government | 13.7km |
| Bunbury Baptist College | Combined | Non-government | 13.9km |
| Tuart Forest Primary School | Primary | Government | 14.0km |