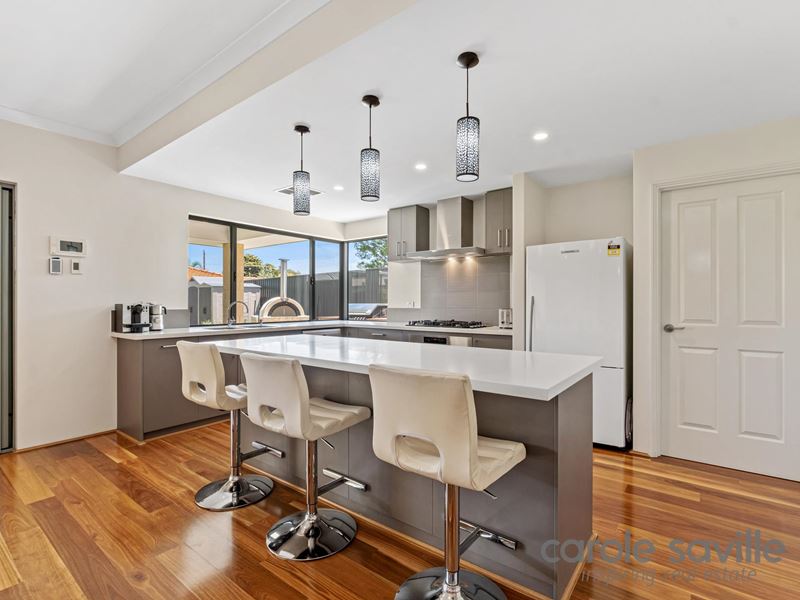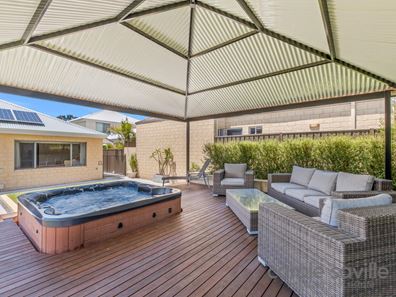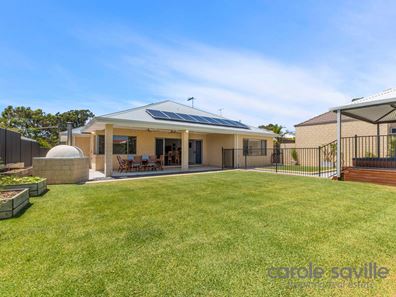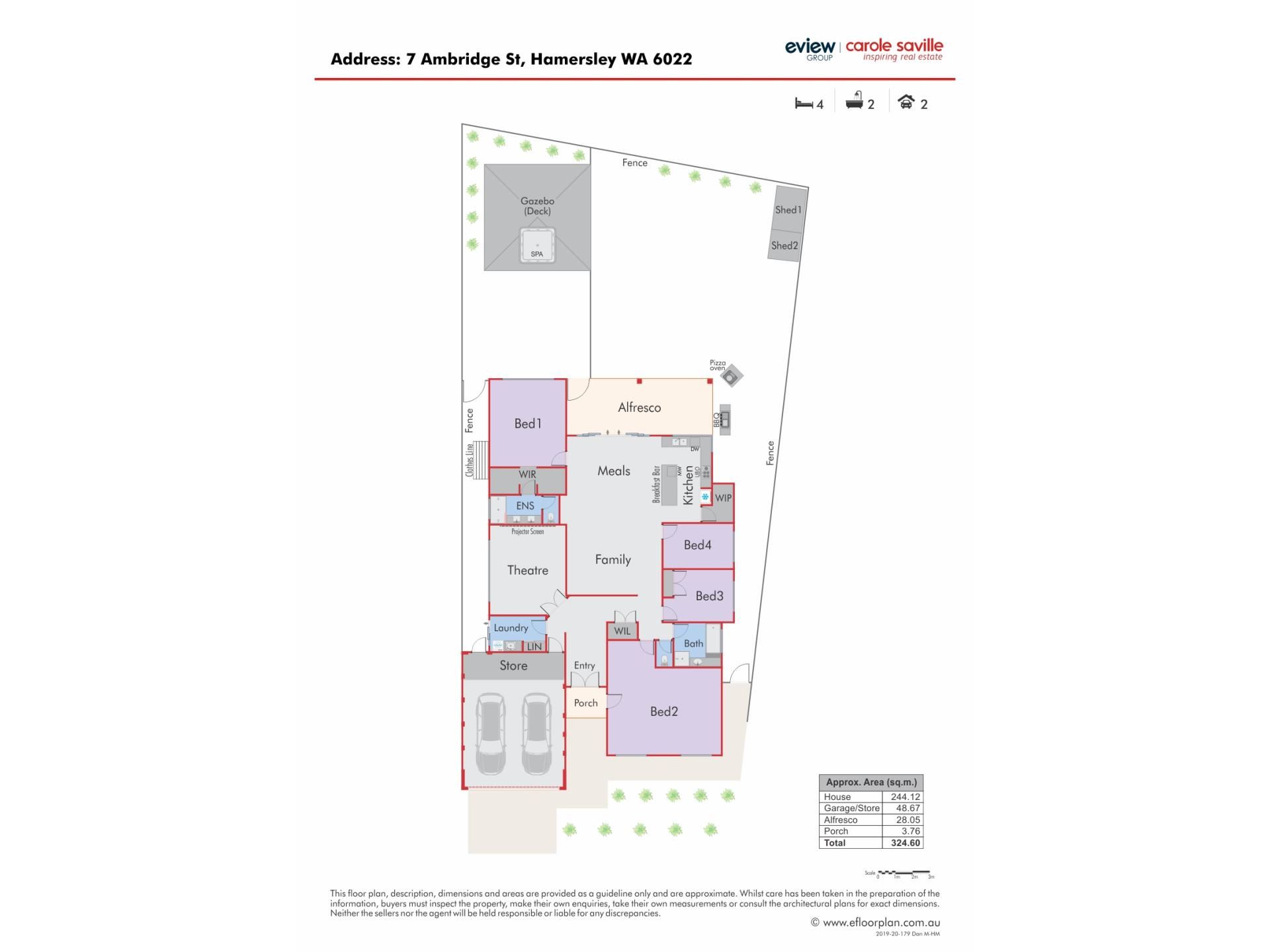


7 Ambridge Street, Hamersley WA 6022
Sold price: $810,000
Sold
Sold: 18 Jan 2020
4 Bedrooms
2 Bathrooms
2 Cars
Landsize 805m2
House
Contact the agent

Dan Maccora
0401661114
Carole Saville Inspiring Real Estate
Superb Size & Specification!
*** HOME OPEN - CANCELLED - UNDER OFFER! ***Placed on a generous 805m2 block and with a build area of 324m2 this is not a home you do not want to miss!
In a quiet pocket of Hamersley and located opposite a beautiful park, this home will wow you with lifestyle potential and modern, high-tech specification. Smart wiring, intercom, audio system and 6Kw of solar power are just a few of the great inclusion designed into this home.
Homes such as this are rare, be sure to book a viewing so you don't miss-out!
Call Dan on 0401 661 114 to arrange yours today!
4 Bedroom, 2 Bathroom, Theatre, Family/ Meals, Spa, Alfresco & Gazebo, Double Garage with Additional Storage Area
- If you're not one to compromise on space or design then this home is a must see.
- The facade provides a wonderful first impression with double door entry, beautiful low maintenance plants, fruit tree and a lovely view of the park.
- Be invited in by the stunning timber flooring and wide entry hall with a high, recessed ceiling.
- The feeling of spaciousness continues as you enter the family and dining areas, with high ceilings and wide sliding doors there is plenty of natural light and indoor/ outdoor entertaining is all so easy making entertaining a breeze all year round.
- With stone bench tops, high quality appliances and a view of the outdoor and indoor entertaining areas, the family chef will quickly fall in love with this stylish kitchen. There's even a large walk in pantry!
- Those with an eye for modern tech will feel right at home here. Hosting automated lighting control, smart wiring, intercom and audio systems throughout the home there's also a large theatre room with a projector and wired speakers to top it off!
- 6Kw of solar power will ensure your electricity bills are dramatically reduced and you won't feel guilty using the ducted reverse cycle air-conditioning through the hot summer months.
- The master bedroom is more than generously sized and features dual walk in robes and modern ensuite with double vanity and dual headed shower.
- The second bedroom is perfectly adaptable and can suit a multitude of requirements. Currently furnished as a bedroom and study, this could also become a third living space or large study to host the home business. It could even be easily converted into two to create a fifth bedroom if required.
- The third and fourth bedrooms are a great size so there'll be no arguments between the kids!
- Outside will soon become your summer paradise. With a large grassed area for the kids and family pets, paved alfresco area, wood fire pizza oven, built in BBQ, decked gazebo with built in spa and a large garden shed there is so much on offer.
- The garden also boasts mature mango, lemon, orange and lime trees as well as planter boxes for veggies and other fruits. With automatic reticulation, it's low maintenance and established so you don't even need a green thumb to have fresh home grown produce!
- Lockable side gate access and high fencing to the backyard creates a feeling of privacy and security.
- Double garage with automatic door is extra deep with additional storage space at the rear.
Other Features Include: Ceiling insulation, gas instant hot water unit and abundant linen storage.
This home was built by Blue Print Homes in 2014 on approx 805m2
Property features
Nearby schools
| Glendale Primary School | Primary | Government | 0.7km |
| Hawker Park Primary School | Primary | Government | 1.0km |
| Davallia Primary School | Primary | Government | 1.5km |
| East Hamersley Primary School | Primary | Government | 1.7km |
| Warwick Senior High School | Secondary | Government | 1.8km |
| Liwara Catholic Primary School | Primary | Non-government | 1.9km |
| West Coast Secondary Education Support Centre | Secondary | Specialist | 1.9km |
| Carine Senior High School | Secondary | Government | 2.3km |
| Greenwood Primary School | Primary | Government | 2.4km |
| Lake Gwelup Primary School | Primary | Government | 2.5km |
