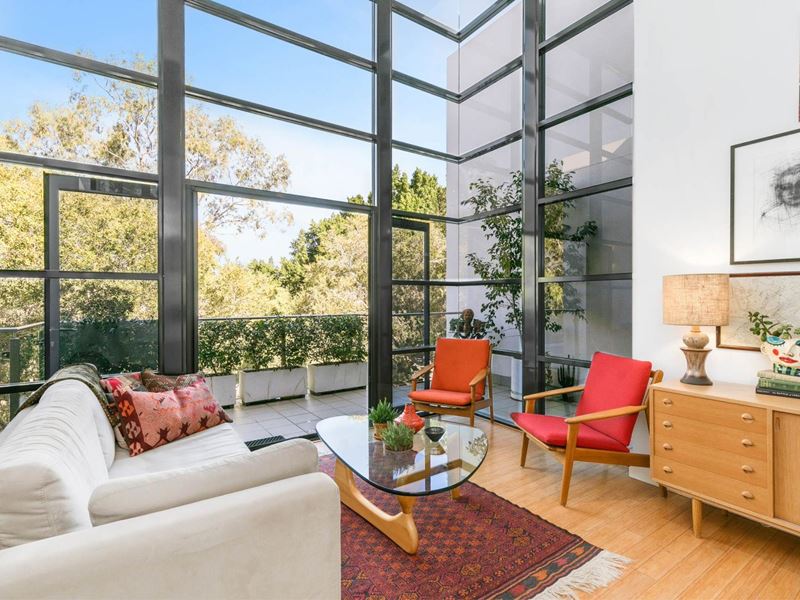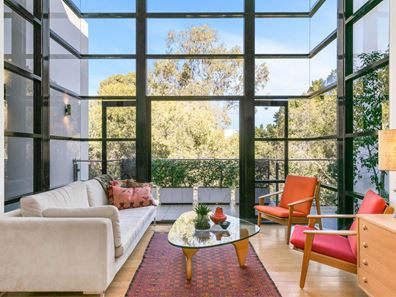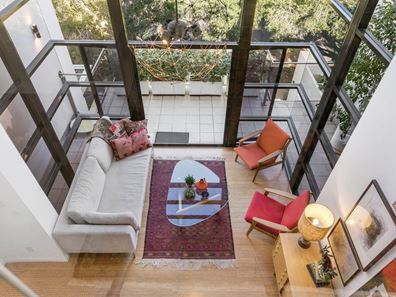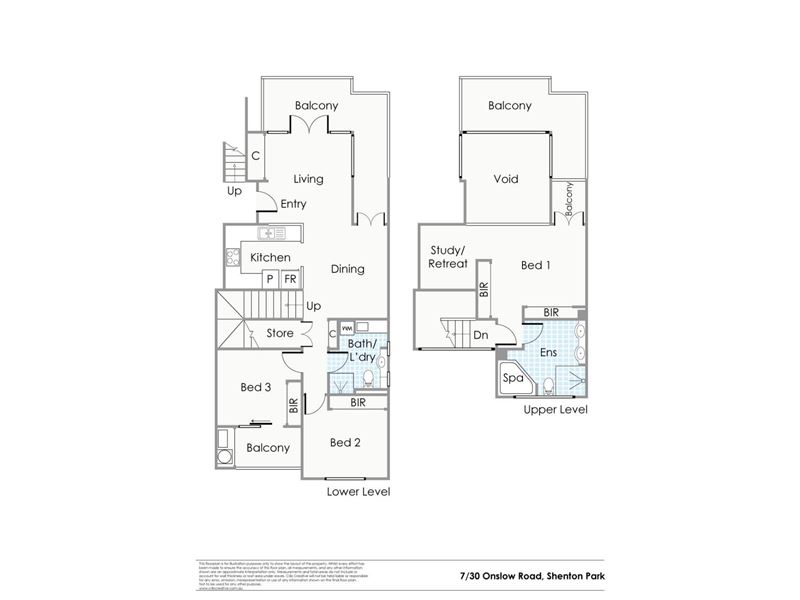


7/30-34 Onslow Road, Shenton Park WA 6008
Sold price: $1,100,000
Sold
Sold: 04 Jun 2022
3 Bedrooms
2 Bathrooms
2 Cars
Townhouse
Contact the agent

Chelsea Lansdown

Haiven Property Central
SOLD
Parkside perfection of the highest order!Impressively designed by architect Paul Christo, the fantastic “Q on Rosalie” complex is the fitting setting for this terrific street front two storey apartment that can be securely accessed via the top floor and is one of only eleven residences (eight apartments and three townhouses) within the premium parkside development. Tree-lined views to the sprawling Rosalie Park across the road are a given, with the elevated panorama complemented by full use of the complex’s exclusive 20-metre-long lap pool, as well as a common picnic/barbecue/entertaining area under an adjacent dome patio. With the best of Perth, Subiaco and our picturesque Swan River only minutes away, you really will be living the good life here – that’s for sure!
THE HOME
3 bedroom
2 bathroom
Living / dining
Kitchen
Laundry
2 wc
FEATURES
Gleaming Bamboo floorboards to a downstairs open plan living, dining and kitchen area with full height windows to maximise the leafy treetop views on offer, along with built in custom book shelving
Well appointed kitchen with sparkling granite bench tops, glass splashbacks, sleek white cabinetry, double sinks, water-filter tap, range hood and high end European Neff gas cooktop, oven and dishwasher
100% New Zealand wool carpeted bedrooms, including an upper level master suite with a ceiling fan and lush park glimpses, plus its own retreat area doubling as the perfect television or study nook
Mirrored and standard built in master suite wardrobes, along with a light and bright ensuite bathroom that comprises of a bubbling corner spa bath, a shower, twin stone vanities and a wc
Second downstairs bedroom with built in robes
North facing third lower level bedroom with BIR’s
Quality bench tops to the downstairs main bathroom come laundry, alongside a large shower, powder vanity, wash trough and wc
Huge double door under stair storeroom come wine cellar
Double downstairs linen press
Gorgeous white plantation shutters to the staircase
Ducted reverse cycle air conditioning throughout
Security alarm system
Ducted vacuum system
Quality tinted windows
Shadow line ceiling cornices
Data cabling throughout the apartment
NBN (fibre-to-building) internet connectivity
Audio-intercom system to the front complex door
Secure coded entry at building front door
OUTSIDE FEATURES
Single door and double door access from the living space, out on to a lovely front balcony with the leafiest of park outlooks when you are entertaining
North facing downstairs balcony off the second bedroom featuring double doors that cleverly conceal a pull out clothesline and an electric hot water system
Timber lined front balcony off the master suite upstairs, complete with park glimpses of its own
Common 20-metre lap pool and barbecue/entertaining area, behind the apartment
PARKING
Remote controlled gated access into a secure under cover carpark where your two side by side allocated parking bays are complemented by a 4sqm (approx.) lock up storeroom with a light
Under cover visitor parking bays also on offer
LOCATION
Only minutes away from Kings Park and very close to the buzzing Shenton Park shopping and café precinct, this gem of an apartment has “living convenience” written all over it. Relax at one of Subiaco’s many coffee stops or restaurants, go for a jog along the river or simply indulge in the magnificent views from within our iconic Kings Park itself. Stylish living in a stunning location you really will be the envy of many.
SCHOOL CATCHMENTS
Rosalie Primary School
Shenton College
TITLE DETAILS
Lot 7 on Strata Plan 45814
Volume 2573 Folio 268
STRATA AREA
First floor internal: 87 sq. metres
First floor balcony: 19 sq. metres
First floor balcony two: 5 sq. metres
Second floor internal: 40 sq. metres
Second floor balcony: 3 sq. metres
Carbays: 28 sq. metres
Storeroom: 4 sq. metres
Total strata area: 186 sq. metres
OUTGOINGS
City Of Subiaco: $2,247.64 / annum 21/22
Water Corporation: $1,434.58 / annum 21/22
Strata Levy: $1,113.30 / quarter
Reserve Levy: $386.25 / quarter
Total Strata Levies: $1,499.55 / quarter
Disclaimer: Whilst every care has been taken in the preparation of the marketing for this property, accuracy cannot be guaranteed. Prospective buyers should make their own enquiries to satisfy themselves on all pertinent matters. Details herein do not constitute any representation by the Seller or the Seller’s Agent and are expressly excluded from any contract.
Property features
Nearby schools
| Rosalie Primary School | Primary | Government | 0.3km |
| Subiaco Primary School | Primary | Government | 1.1km |
| Hollywood Primary School | Primary | Government | 1.5km |
| Shenton College | Secondary | Government | 1.5km |
| Shenton College Deaf Education Centre | Secondary | Specialist | 1.5km |
| Jolimont Primary School | Primary | Government | 1.6km |
| Bob Hawke College | Secondary | Government | 2.2km |
| Perth Modern School | Secondary | Government | 2.4km |
| Quintilian School | Primary | Non-government | 2.6km |
| Moerlina School | Primary | Non-government | 2.6km |
