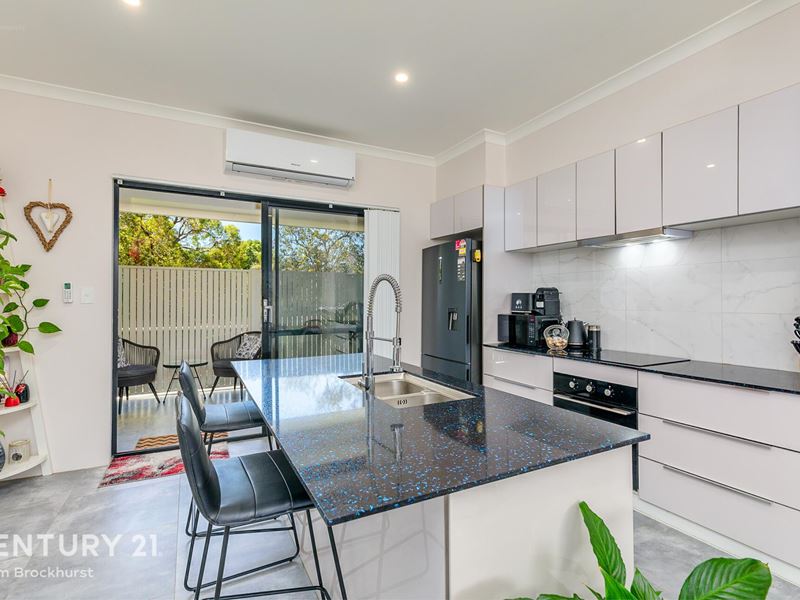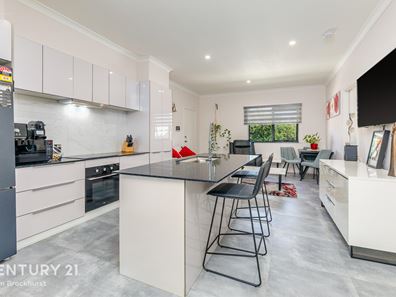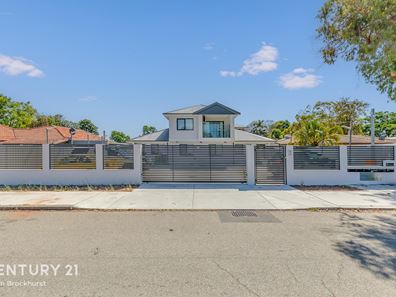


7/276 Spencer Road, Thornlie WA 6108
Sold price: $335,000
Sold
Sold: 28 Nov 2023
2 Bedrooms
1 Bathroom
1 Car
Apartment
Contact the agent

Danny Sharrett
0421088467
Century 21 Team Brockhurst
MODERN EASY-CARE LIVING!
Step into contemporary elegance in this exclusive, gated complex of 7 units. Built in 2022, this 2-bedroom, 1-bathroom apartment-style residence embodies the epitome of modern living. Situated at the rear of the complex, it promises a tranquil and secure lifestyle, offering low maintenance living at its best.With a thoughtful floor plan, open-plan living, and soaring ceilings, every inch of this residence is designed to amplify the sense of space. Expand your living space effortlessly with sliding doors that lead to a screened balcony, seamlessly blending indoor and outdoor living. The kitchen is a culinary haven with a galley-style design, a generous island bench, and luxurious stone benches. Equipped with an induction hotplate, electric oven, and dishwasher, it's a modern chef's dream.
Both bedrooms offer comfortable accommodation and come with sliding robes for ample storage, ensuring a clutter-free living space. Step into a fresh and modern bathroom featuring a hobless shower and a sleek vanity for a touch of elegance. Enjoy the convenience of a separate laundry with easy access to the toilet, eliminating the need for trips to the laundromat and putting an end to arguments over who needs to use the bathroom.
The complex is thoughtfully designed for low-maintenance and easy-care living, surrounded by native gardens and synthetic turf for a touch of greenery. The grounds are illuminated sustainably, with solar-powered lighting throughout the complex gardens, contributing to reduced energy costs. The complex enjoys an allocated bin area and drying court to ensure tidy, organised living. As the new owner you can benefit from the convenience of an allocated single car bay and a storage room for clutter free living.
FEATURES:
* Open plan living and dining with sliding door to the balcony.
* High ceilings feature throughout to enhance the feeling of space.
* Galley-style kitchen offering stone benches, dishwasher, induction hotplate and an electric oven.
* Light-filled bedrooms with sliding robes.
* Modern bathroom complete with shower and vanity.
* Separate laundry with built-in storage and access to the toilet.
* Split system, reverse cycle air conditioning available in the living area.
* CCTV surveillance with intercom connected to the unit.
* Screened balcony offering privacy and security.
* Single allocated car bay set behind a private gate.
* Lockable store room for the exclusive use of the unit.
* Sustainable solar lighting throughout the complex gardens.
* Native gardens and low maintenance synthetic turf through the common gardens.
* Designated bin area and drying court.
* Rental Estimate of $400 - $450pwk
Nestled off a tranquil slip road along the prominent Spencer Road, this property boasts an enviable location within the heart of Thornlie. Just a leisurely 750m stroll away, Thornlie Square Shopping Centre offers a myriad of conveniences, while Thornlie Train Station stands conveniently within a 1km walking distance. Families will appreciate the proximity to Thornlie Primary School, a mere 1km drive away, and Thornlie High School at 3.3km. South Metro TAFE is easily accessible within 2.9 km, complemented by the shopping allure of Maddington Central, a short 3.8km drive. With seamless access to Roe and Albany Highways, this location seamlessly combines serenity with urban convenience. Don't miss the opportunity to embrace a lifestyle of luxury, security, and convenience.
Note: Our client is willing to sell some of the furniture within the property in a separate agreement to the sale of this property.
For more information and inspection times contact:
Agent: Danny Sharrett
Mobile: 0421 088 467
PROPERTY INFORMATION
Council Rates: $412.50 per qtr
Water Rates: $247.20 per qtr
Strata Fees: $434.66 per qtr
Block Size: 84sqm
Build Year: 2022
Dwelling Type: Apartment Unit
Floor Plan: Not Available
INFORMATION DISCLAIMER: This document has been prepared for advertising and marketing purposes only. It is believed to be reliable and accurate, but clients must make their own independent enquiries and must rely on their own personal judgement about the information included in this document. Century 21 Team Brockhurst provides this information without any express or implied warranty as to its accuracy or currency.
Property features
Cost breakdown
-
Council rates: $412 / year
Nearby schools
| Australian Islamic College - Thornlie | Primary | Non-government | 0.3km |
| Thornlie Primary School | Primary | Government | 0.7km |
| Yale Primary School | Primary | Government | 0.7km |
| South Thornlie Primary School | Primary | Government | 1.5km |
| Thornlie Senior High School | Secondary | Government | 1.5km |
| Sacred Heart Primary School | Primary | Non-government | 1.7km |
| Kenwick School | Combined | Specialist | 1.8km |
| Communicare Academy | Secondary | Non-government | 1.8km |
| Al-Ameen College | Combined | Non-government | 2.2km |
| St Jude's Catholic School | Primary | Non-government | 2.4km |