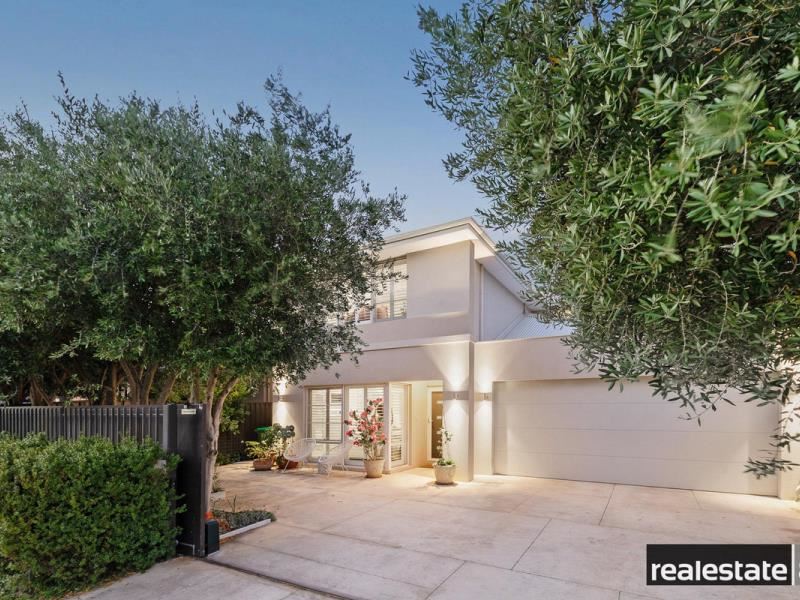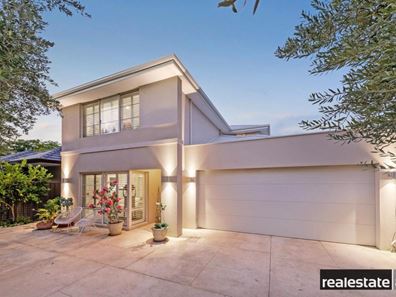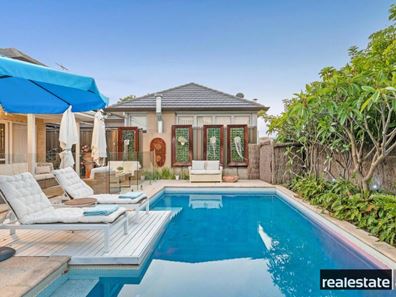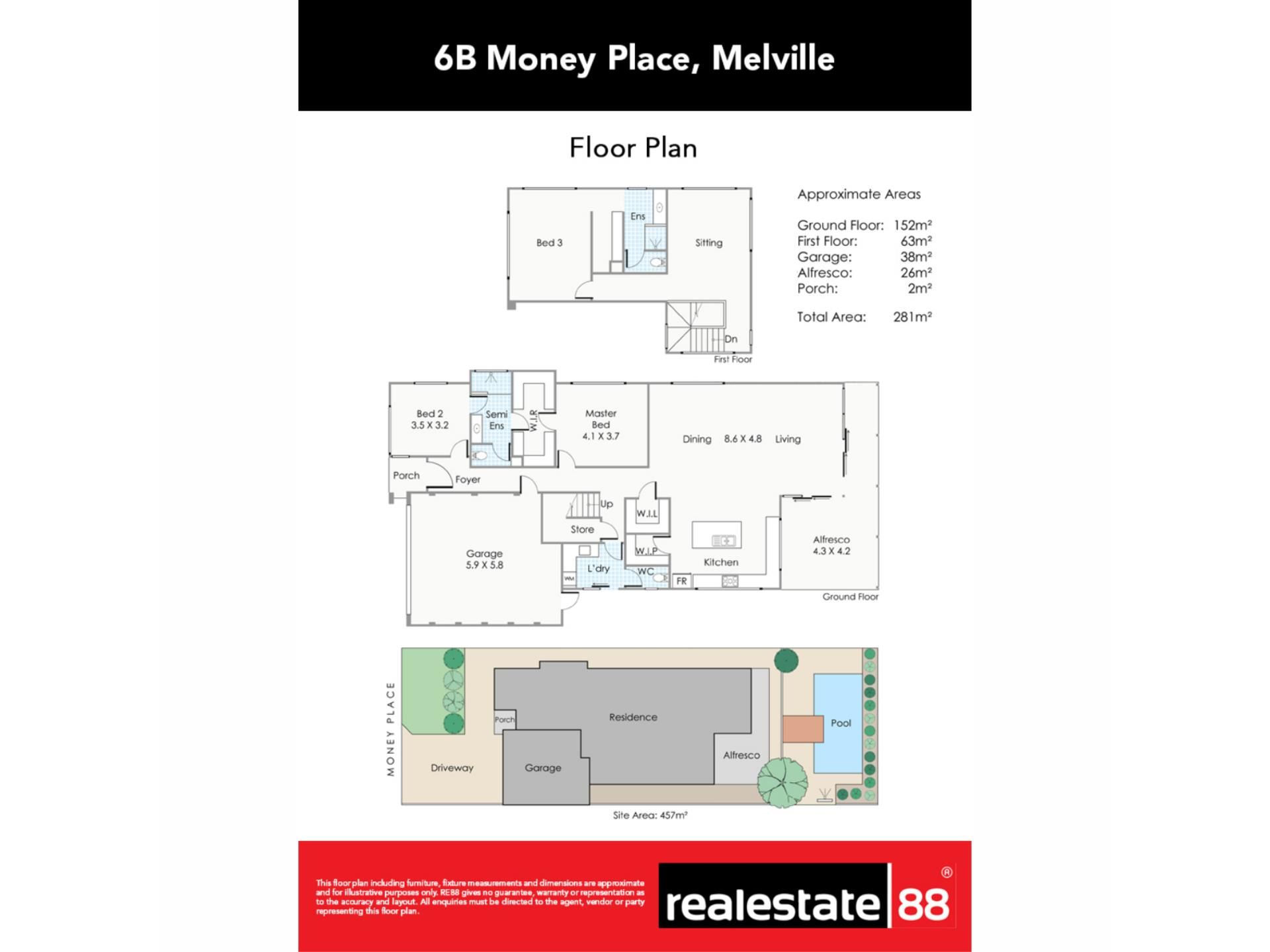


6B Money Place, Melville WA 6156
Sold price: $1,357,000
Sold
Sold: 25 Jan 2022
3 Bedrooms
2 Bathrooms
2 Cars
Landsize 457m2
House
Contact the agent

Chris O'Brien
0452581831
Realestate 88
UNDER CONTRACT - MULTIPLE BUYERS MISSED OUT! IF YOU HAVE A SIMILAR PROPERTY PLEASE CONTACT CHRIS O'BRIEN ON 0452 581 831
IMMACULATE FAMILY HOME!- 2017 COMPLETED PLUNKETT HOMES BUILT RESIDENCE
- 2 STOREYS WITH DUAL MASTER BEDROOMS UPSTAIRS & DOWNSTAIRS
- PERFECT HOME FOR ENTERTAINING WITH ALFRESCO & POOL AREA AT REAR
- VIEWING ESSENTIAL
This magnificent 3 bedroom 2 bathroom two-storey Plunkett Homes stunner will leave you in absolute awe of owning one of Melville’s most sensational homes, located on a low maintenance 457sqm block within walking distance of Melville Primary School, Melville Senior High School, a host of local parks and shopping centres including Westfield Booragoon.
The expansive north-facing backyard is beautifully secluded and not overlooked by any neighbours due to its private high walls, boasting manicured gardens, established trees and a huge below-ground swimming pool that is sure to make a splash as summer begins to well and truly heat up.
It is all spectacularly overlooked by a fabulous outdoor alfresco-entertaining area that is well-protected and has a shade blinds and can be seamlessly accessed - from sliding doors – via the open-plan family, dining and kitchen area with soaring high ceilings, sparkling stone bench tops, an island breakfast bar, ample storage options, a commercial grade stainless-steel cooktop, dishwasher and oven appliances.
On ground floor is the first of two master suites featuring a spacious walk in robe and access to semi-ensuite bathroom with shower, vanity and enclosed toilet. The 3rd bedroom or "guest" suite comes with a built in robe and semi-ensuite access.
Upstairs, a spacious carpeted living area doubles as an activity space for the kids or parents retreat which is completed with the 2nd master suite, again with a walk in robe, luxurious ensuite bathroom with vanity, shower and enclosed toilet.
Completing this amazing package is an over-sized remote-controlled lock-up two car garage with loads of storage space and a handy internal shopper's entry door.
FEATURES INCLUDE:
- 3 bedrooms, 2 bathrooms family home built in 2017
- High storage capacity throughout
- Kitchen with ample storage, large gas cooker, rangehood, electric oven & spacious walk in pantry
- Solid wood floorboards throughout
- Large island bench with breakfast bar & sink
- Remote-controlled front gate for secure access and parking
- Spacious open-plan family/dining/kitchen area flowing out via sliding doors to the outdoor area
- Outdoor undercover alfresco entertaining area, overlooking a large north-facing backyard
- Below-ground swimming pool & outdoor shower
- Large upstairs living area along with second spacious master suite with walk in robe & ensuite bathroom
- Comfortable ground floor master suite with its own large walk in robe and luxury semi -ensuite bathroom
- Downstairs 3rd bedroom at the front of the home
- Well-appointed laundry, complete with ample storage and external access down the side of the property
- Carpeted bedrooms, including a ground-floor guest suite and the upstairs master
- Double lock-up garage with shoppers entry directly into the home
- Feature entry door
- Under-stair storeroom
- Stone bench tops
- Ducted reverse-cycle air-conditioning
- Ceiling fans
- Feature ceiling cornices
- Quality modern plantation shutters throughout
- Security-alarm system with motion sensors
- Security doors
- 457sqm survey-strata block
APPROXIMATE AREAS:
Ground Floor: 152 sqm
First Floor: 63sqm
Garage: 38sqm
Alfresco: 26sqm
Porch: 2sqm
Total Area: 281sqm
OUTGOINGS:
Council Rates: $2,511.82 p/a
Water Rates: $1,398.25 p/a
Please contact Chris O'Brien today on 0452 581 831 to book your private inspection today!
Property features
Cost breakdown
-
Water rates: $1,398 / year
Nearby schools
| Melville Primary School | Primary | Government | 0.7km |
| Melville Senior High School | Secondary | Government | 1.0km |
| Our Lady Of Fatima School | Primary | Non-government | 1.2km |
| Mel Maria Catholic Primary School | Primary | Non-government | 1.3km |
| Bicton Primary School | Primary | Government | 1.4km |
| Attadale Primary School | Primary | Government | 1.5km |
| Fremantle Language Development Centre | Primary | Specialist | 1.5km |
| Caralee Community School | Primary | Government | 1.5km |
| Palmyra Primary School | Primary | Government | 1.5km |
| Santa Maria College | Combined | Non-government | 2.3km |
