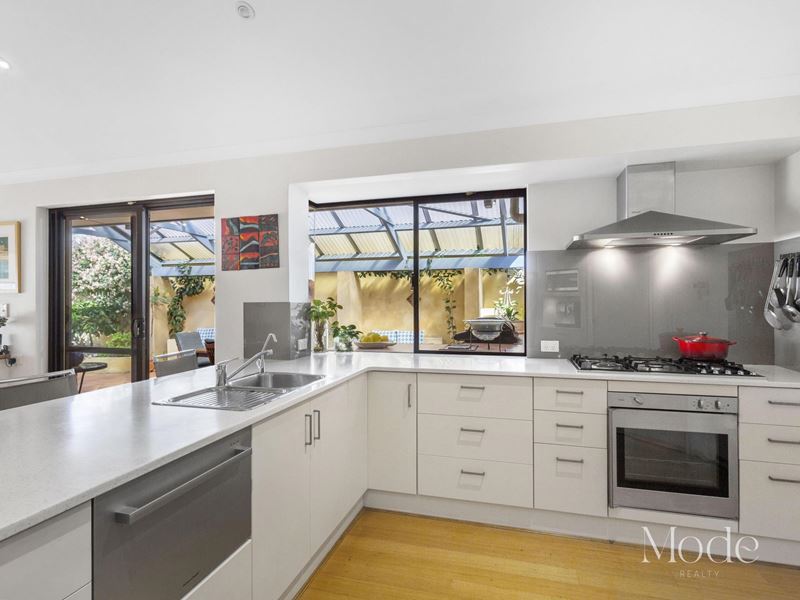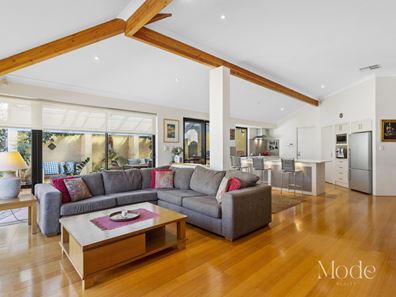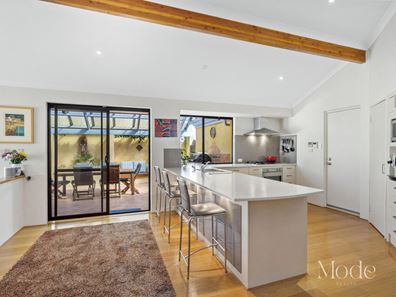


6A Latham Street, Alfred Cove WA 6154
Sold price: $1,240,000
Sold
Sold: 16 Nov 2023
4 Bedrooms
2 Bathrooms
2 Cars
Landsize 568m2
House
Contact the agent

Charlie Clarke
0406626527
Chadd Boucher
0433043437
Mode Realty
SPACIOUS, LIGHT-FILLED FAMILY HOME
Nestled in a quiet pocket of Alfred Cove, this beautiful single-level residence, crafted by Dale Alcock Homes, combines style and convenience. On a generous 568sqm corner block, it offers four spacious bedrooms, two bathrooms and abundant space for growing families.Welcomed by enclosed native front gardens, step inside to a well-proportioned formal lounge room, a tranquil space graced with white plantation shutters providing natural light and garden views. The main suite, a restful adults' retreat, boasts an elegant bay window, a modern ensuite with a frameless rain shower, and a spacious walk-in robe. Bedrooms 2 and 3, generously sized with built-in robes and a fourth bedroom currently utilised as a study, ensure the entire family finds their own private space. They share the family bathroom, featuring a relaxing bathtub, and a separate WC in the laundry for convenience (particularly on busy school mornings!).
The impressive open-plan living area is the heart of this home, featuring vaulted ceilings with exposed timber beams and solid Tasmanian Oak floors, filled with natural light through full-height windows. The contemporary kitchen is a culinary haven with stainless steel appliances and breakfast bar.
The landscaped outdoor space offers a tranquil terraced water feature and mediterranean-inspired alfresco area complete with BBQ kitchen, perfect for outdoor dining and relaxation year-round. Additional noteworthy features include Daikin ducted reverse-cycle air conditioning, an internal alarm system and reticulated garden beds.
Conveniently located a 2-minute walk to bus transport on Canning Highway, with cafes and amenities on Hislop Road nearby. This popular, family-friendly area offers proximity to the Swan River foreshore and Alfred Cove Nature Reserve, Wireless Hill Park, local primary schools, Santa Maria College, and both the Hawaiian Melville and Westfield Booragoon shopping centres.
Features include:
• Quality Dale Alcock built home
• Four bedrooms, two bathrooms
• Spacious, versatile living areas
• Soaring vaulted ceilings in the central family zone
• Parents retreat with ensuite and walk-in robe
• Built-in robes in secondary bedrooms
• Entertainers' kitchen with staron benchtops
• Solid Tasmanian Oak timber flooring
• Plantation shutters and roller blinds
• Daikin reverse-cycle air conditioning
• Mediterranean-inspired alfresco and outdoor area
• Reticulated garden beds
• 2 car garaging with shoppers' entrance
• Side access
Location (approx. distances):
450m Swan River foreshore
430m Hislop Road amenities/cafes
400m Mai Thai and other boutique restaurants
1.3km Melville Primary School
2.0km Hawaiian Melville
2.3km Westfield Booragoon
2.1km Melville Senior High School
2.6km Santa Maria College
6.0km Fremantle
For further information, or to arrange an inspection, contact Charlie Clarke on 0406 626 527 or Chadd Boucher on 0433 043 437.
All offers presented
Property features
Cost breakdown
-
Council rates: $2,556 / year
-
Water rates: $1,456 / year
Nearby schools
| Melville Primary School | Primary | Government | 0.8km |
| Mel Maria Catholic Primary School | Primary | Non-government | 1.2km |
| Attadale Primary School | Primary | Government | 1.3km |
| Booragoon Primary School | Primary | Government | 1.3km |
| Melville Senior High School | Secondary | Government | 1.6km |
| Applecross Senior High School | Secondary | Government | 2.2km |
| Ardross Primary School | Primary | Government | 2.2km |
| Fremantle Language Development Centre | Primary | Specialist | 2.2km |
| Caralee Community School | Primary | Government | 2.2km |
| Santa Maria College | Combined | Non-government | 2.2km |