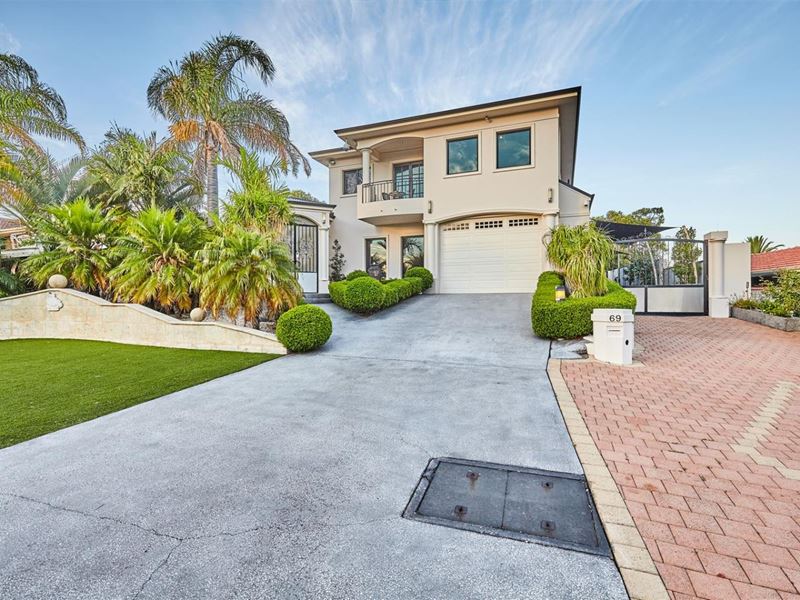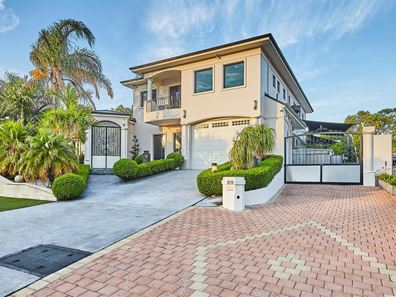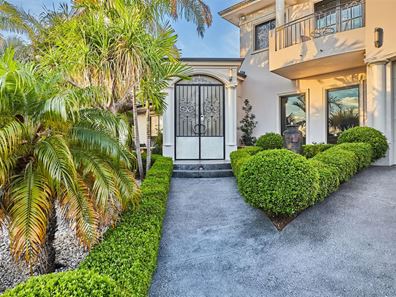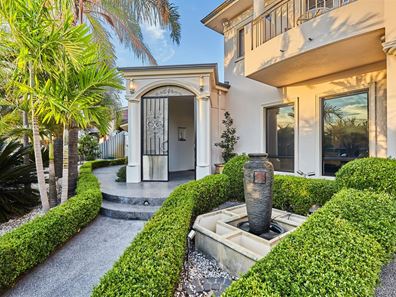Family Grandeur!
This exemplary 5 bedroom 3 bathroom two-storey residence of palatial proportions will effortlessly appease everybody's personal needs - and then some - in the best way possible, offering up a highly-functional floor plan at the very same time.
Downstairs, a spacious home office-come-study area can be whatever you want it to be - even able to be converted back into a formal lounge and dining room - and complements an expansive open-plan family and meals area where seamless access out to the exterior meets a quality modern gourmet kitchen with two AEG ovens, a sleek Induction cooktop, a rangehood, dishwasher, glass splashbacks, an appliance nook, loads of cupboard space and sparkling black-pearl granite bench tops.
Upstairs, a huge master ensemble is the pick of it all withitsa large walk-in wardrobe and an intimate balcony - plus a massive resort-style ensuite bathroom with all of the trappings, including a "his and hers" double shower, a separate toilet, a romantic spa bath and crisp floor-to-ceiling tiling. Positioned nearby, headlining a generous assortment of versatile living areas and nestled behind the serenity of double doors is an elegant theatre room with state-of-the-art cinema equipment and plenty of space for both relaxing and unwinding.
At the rear, a private eight-seater gas-heated spa will allow you to bubble the night away underneath the tranquillity of a gazebo when you are not entertaining within the protective café blinds of a fabulous covered all-seasons' alfresco area. There, a stunning outdoor kitchen comprises of a built-in BBQ and is fitted with a commercial customised rangehood, a granite stone bench with a Siemens wok burner, a sink with hot and cold water and a filtered drinking-water tap - plus a fridge recess for good measure.
Only seconds separate your front doorstep from the sprawling Ramsay Park, bus stops, picturesque lakes and wonderful golf courses, whilst the likes of the Bibra Lake shopping precinct (boasting an IGA X-press, café and medical facilities), Bibra Lake Primary School, Bibra Lake Reserve, the Fiona Stanley and St John of God Murdoch Hospitals, the Perth Waldorf School, Leeming Senior High School, the freeway, our pristine coastline and so much more are just a matter of minutes away in their own right. Contemporary class and family convenience combine in this exquisite Bibra Lake location!
Other features include, but are not limited to:
- Double portico entry gates
- Top-floor access up to a massive decked storage loft - which could easily be converted into an art-and-craft room or similar, if you are that way inclined
- Second upper-level balcony off the gallery
- Second master/guest suite downstairs, with its own built-in robe and a private ensuite (or "third") bathroom
- Second large upstairs bedroom with existing powder room and plumbing provisions to add an
ensuite if need be
- The remaining two downstairs minor bedrooms both feature double BIR's for good measure
- Separate downstairs laundry
- Massive front entrance with a grand staircase
- Under-stair storeroom
- Drive-through two-car lock-up garage with a remote-controlled door, storage options and its own external powder room
- Side access for additional parking with electric gate and shade sails
- Three-phase power to a huge 9m x 6m (approx.) workshop shed with roller doors, a sink and hot-cold running water
- Ducted and split-system air-conditioning throughout
- Bulk water filter - cleaner water for the entire house
- 5.15Kw electric solar-power system with 27 Suntech panels and a European Sunnyboy inverter
- 11-camera CCTV security system (potentially upgradable to 16 cameras)
- Security-alarm system with additional two-stage monitoring
- Ethernet and coaxial star-serve smart wiring, with multiple access points throughout
- 6.3mm-thick "high-tech" laminated smart glass
- Dual roof-space insulation throughout (with air-movement "whirly" birds)
- Feature decorative ceiling cornices
- 300L split-system solar water with an instantaneous gas booster, plus an additional instant system
upstairs
- Easy-care gardens
- Garden lighting throughout (with roof-mounted solar panels)
- Ample driveway parking space
- Spacious 736sqm (approx.) block - offering approximately 276sqm of total living area
Property features
-
Garages 2
Property snapshot by reiwa.com
This property at 69 Parkway Road, Bibra Lake is a five bedroom, three bathroom house sold by Alex Ricciardi at Realty Plus HQ on 10 Mar 2020.
Looking to buy a similar property in the area? View other five bedroom properties for sale in Bibra Lake or see other recently sold properties in Bibra Lake.
Nearby schools
Bibra Lake overview
Bibra Lake is a southern suburb of Perth located within the City of Cockburn. It takes its name from the extensive freshwater lake within it boundaries. It is bounded by the Roe Highway reservation to the north, Stock Road to the west, the Kwinana Freeway to the east and the freight rail line to the south.
Life in Bibra Lake
There is plenty of family fun things to do in Bibra Lake, with several major recreation facilities including Adventure World, a bungee jumping tower, Cockburn Ice Arena, paintball and laser tag. There are also several local schools, shopping precincts and parks.





