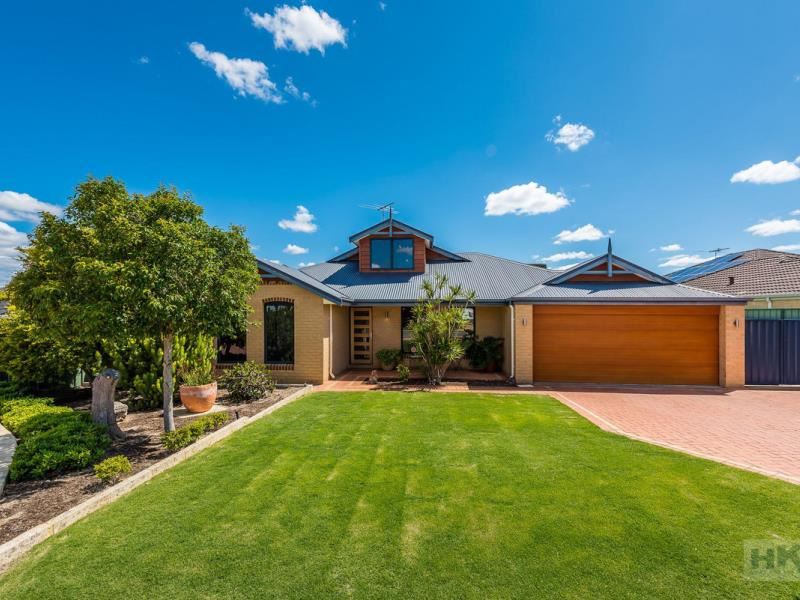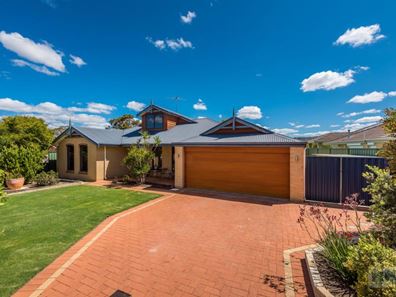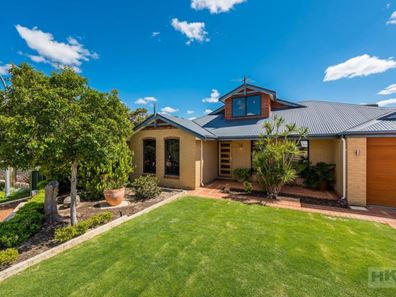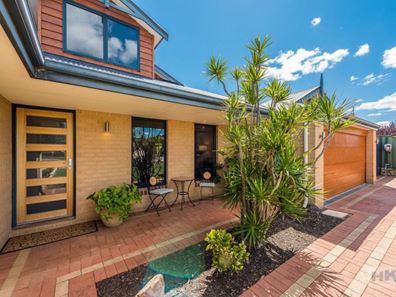"They said YES to the address!!"
If you missed your opportunity on this property - we may have another exclusive unlisted property that you may love.. You only have to ask & register your interest now!
When you discover something special, you need to act fast! This remarkable residence is a credit to the owners, whom have established an immaculate property that demands attention. Positioned on a large 718sqm block, with exceptional views across to the Darling Escarpment, this home combines plenty of open space with classic finishing fixtures. From the moment you step into the residence you shall be impressed by soaring high ceilings, large open living spaces, staircase leading up to the loft which features large floor space with dual windows supplying views over the vista.
Perfectly maintained and beautifully presented, this spacious Dale Alcock Loft Home not only offers all the popular extras we all want but delivers on the important "desirable location" requirement as well. Walking distance to Huntsman Park and Jane Brook Foreshore Reserve this location creates a great position for the family, with the popular design home and plenty of wide-open spaces to enjoy.
Property features include:
• Very impressive street appeal with an eye-catching loft style two storey elevation positioned amongst gorgeous manicured gardens
• Front verandah with stylish entrance foyer warmed by the rustic characters from the timber look tiled flooring that extends throughout the home.
• Master bedroom suite is located from the entrance hall, which is spacious with functional en-suite and walk through his & her robes
• Separate lounge/media room is also positioned at the front of the home and is the perfect place to relax and enjoy a movie or two
• Well-appointed kitchen forms the central hub of the home and is equipped with a gas cook top, electric wall oven, dishwasher, rangehood, microwave recess, spacious breakfast bar, storage drawers and pantry. A handy shoppers door connects to the large double garage with automated door.
• The kitchen overlooks an expansive light filled and very stylish open plan living area with family lounge and dining zone which is framed by soaring high ceilings extending to the loft area above. Sliding doors open onto the fabulous outdoor Alfresco area providing a seamless indoor/outdoor experience just perfect for those who love to entertain.
• Versatile upstairs loft area is large and can be divided into a spacious study/home office/games room or 5th bedroom depending upon your needs. Additional storage space, along with under staircase storage cupboard.
• The remaining three bedrooms are all good sized and share the separate wing at the rear of the home. Main family bathroom which services the bedrooms, separate WC, laundry with linen storage
• The home has neutral easy living colour tones throughout, 2 x ducted evaporative air conditioning systems and gas log fire for all year-round comfort
• Fantastic party sized outdoor Alfresco entertaining area with stylish gabled patio and extensive paving just perfect for enjoying quality time with your family and friends whilst admiring the views across to the Darling Escarpment. The side patio provides space for the outdoor BBQ and dining tables.
• Beautifully manicured and reticulated gardens combined with the lush lawn area for family fun. Spend time growing your own edible gardens in the raised vegetable patch, or picking fruit from the citrus tree. Hide the garden tools in the garden shed, with easy access to the rear of the property from the side double gate entry
This home is sure to tick boxes for buyers seeking an ideal family home nestled amongst the foothills of Jane Brook. Located a short drive to Swan Valley region, within minutes to major highway junctions - this leafy suburb offers the country feel yet close to city conveniences.
Viewing by appointment. Call Kim Johnson 0407 089 880
The particulars are supplied for information only and shall not be taken as a representation of the seller or its agent as to the accuracy of any details mentioned herein which may be subject to change at any time without notice. No warranty or representation is made as to its accuracy and interested parties should place no reliance on it and should make their own independent enquiries.
Property features
-
Garages 2
-
Floor area 248m2
Property snapshot by reiwa.com
This property at 69 Huntsman Terrace, Jane Brook is a four bedroom, two bathroom house sold by Kim Johnson at HKY Real Estate on 18 Nov 2020.
Looking to buy a similar property in the area? View other four bedroom properties for sale in Jane Brook or see other recently sold properties in Jane Brook.
Nearby schools
Jane Brook overview
Are you interested in buying, renting or investing in Jane Brook? Here at REIWA, we recognise that choosing the right suburb is not an easy choice.
To provide an understanding of the kind of lifestyle Jane Brook offers, we've collated all the relevant market information, key facts, demographics and statistics to help you make a confident and informed decision.
Our interactive map allows you to delve deeper into this suburb and locate points of interest like transport, schools and amenities. You can also see median and current sales prices for houses and units, as well as sales activity and growth rates.





