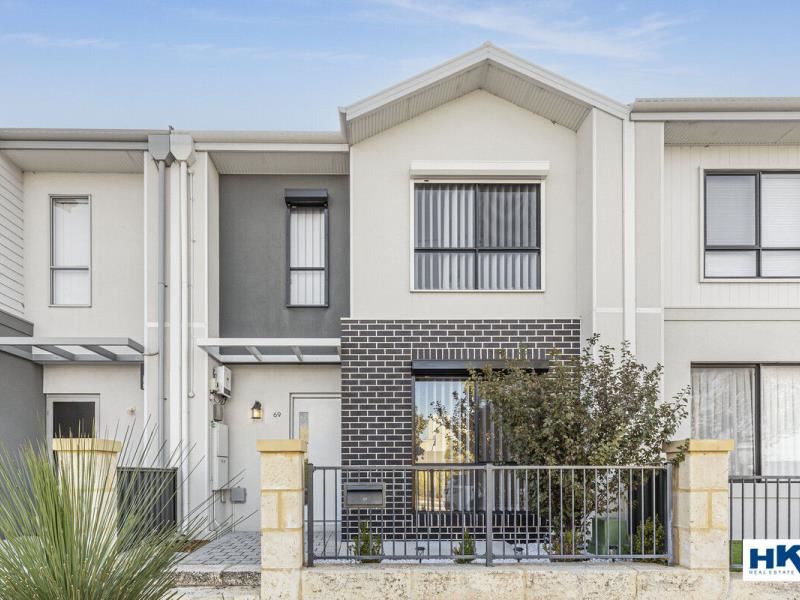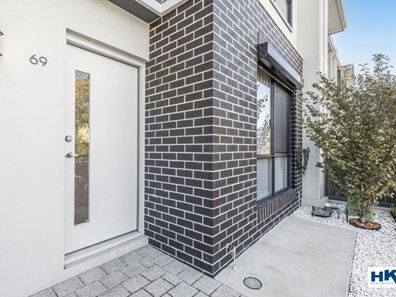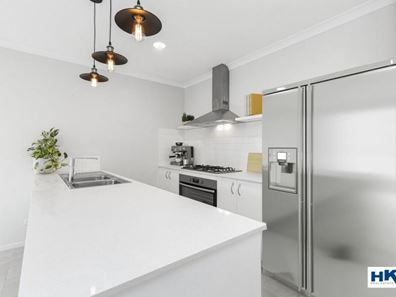


69 Everglades Avenue, Brabham WA 6055
Sold price: $600,000
Sold
Sold: 22 Mar 2024
4 Bedrooms
2 Bathrooms
2 Cars
Landsize 150m2
Townhouse
Contact the agent

Zarina Brodie
0430363815
HKY Real Estate
Your Dream Townhouse Awaits!
Zarina Brodie from HKY Real Estate is proud to present 69 Everglades Avenue, Brabham.Enjoy the BEST in this stunning 4 x 2 two storey townhouse located in the heart of Brabham.
A perfect LOCK & LEAVE with CONVENIENCE on your doorstep. Walk to the gym, shop at Coles, enjoy a cuppa at your local coffee shop or treat yourself a takeway, all located at Whiteman Edge Village. This is a lifestyle you will enjoy and love!
Prepare to be captivated by the spaciousness this townhouse has to offer.
On the ground floor, the spacious open plan living, dining, and modern kitchen with high ceilings flows effortlessly to your very own private undercover patio area that ensures all year-round entertainment, perfect for those summer days and evenings. Nearby bedroom 4/separate theatre and the beautifully renovated laundry ensure functionality.
Prepare culinary delights in the modern kitchen, fully equipped with a 900mm Westinghouse cook top, oven and range hood, stone benchtops and a kitchen pantry.
Upstairs you will find the spacious master bedroom featuring ensuite and walk in robe and bedrooms 2 and 3 featuring double sliding door wardrobes. Also included is a linen cupboard, and a modern family bathroom and toilet. The Haier ducted reverse cycle air conditioning will cool and warm the house comfortably and the roller shutters provide security.
Strategically located, you can embrace lifestyle with strolls to Brabham Primary School, The Jungle Park, Whiteman Edge Village, Café, Gym and the train line under construction.
Feature at a glance...
Ground level
• Open plan dining, living and kitchen with high ceilings and downlights
• Modern kitchen with 900mm Westinghouse cook top, oven and range hood, stone bench top and kitchen pantry
• Bedroom 4/ Separate theatre
• Extra storage under the staircase
• Renovated laundry, stone countertop, overhead cabinets and tiled splash back
• Toilet
• Haier ducted reverse cycle air conditioning upstairs and downstairs
• Roller shutters to all front windows
• Solar Panels 3kw
• Modern tiles to open plan
• Spacious patio area with ceiling fan
• Double garage
• Close to park and public transport, shops, school, cafes, wineries
Upper level
• Spacious master featuring ensuite, walk in robe and ceiling fan
• Good size bedroom 2 with double sliding door wardrobe and ceiling fan
• Good size bedroom 3 with double sliding door wardrobe
• Family bathroom
• Toilet
• Linen
The particulars are supplied for information only and shall not be taken as a representation of the seller or its agent as to the accuracy of any details mentioned herein which may be subject to change at any time without notice. No warranty or representation is made as to its accuracy and interested parties should place no reliance on it and should make their own independent enquiries.
Property features
Nearby schools
| Brabham Primary School | Primary | Government | 1.0km |
| Caversham Primary School | Primary | Government | 3.4km |
| Caversham Valley Primary School | Primary | Government | 4.2km |
| Ellenbrook Primary School | Primary | Government | 4.2km |
| Swan Valley Anglican Community School | Combined | Non-government | 4.2km |
| St Helena's Catholic Primary School | Primary | Non-government | 4.2km |
| Beechboro Christian School | Primary | Non-government | 4.5km |
| Aveley Primary School | Primary | Government | 4.8km |
| Ellenbrook Christian College | Combined | Non-government | 4.9km |
| Ellenbrook Secondary College | Secondary | Government | 5.0km |