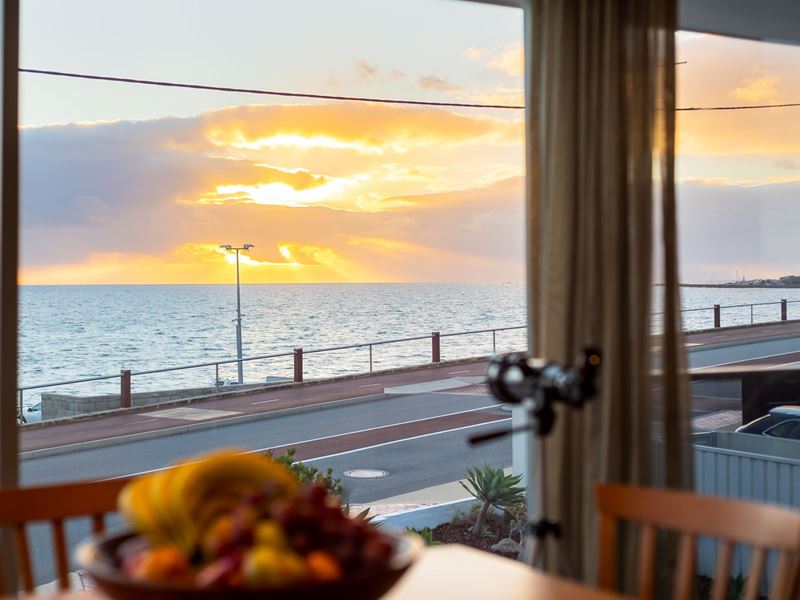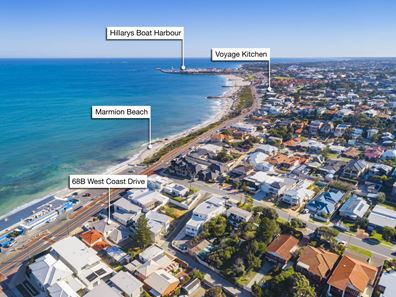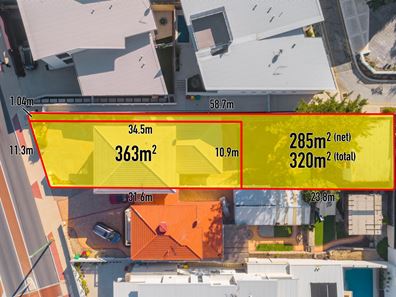


68B West Coast Drive, Marmion WA 6020
Sold price: $1,690,000
Sold
Sold: 19 Jun 2020
4 Bedrooms
2 Bathrooms
4 Cars
Landsize 683m2
House
Contact the agent

Jason Jowett

Haiven Property
2nd CHANCE OPPORTUNITY!
Enjoying the best of both worlds by occupying an enviable West Coast Drive position opposite the magnificent Marmion Angling and Aquatic Club whilst nestled on a large 683sqm block with R20/25 zoning and exciting subdivision possibilities due to a second access via the rear laneway.This charming four bedroom two bathroom coastal haven is ideally positioned on the block so that you can retain the house and subdivide the back yard with it’s on separate access (subject to WAPC approval).
The entire upper level is afforded the best slice of the breathtaking panoramic ocean vista on offer, with a fabulous front entertaining balcony taking full advantage of an awesome 180-degree aspect that captures Fremantle to the south, Hillarys to the north and our famous Rottnest Island in between. A renovated kitchen headlines an open-plan family and dining area that is also perfectly situated to absorb magical sunsets every single day of the year, alongside a versatile master or “guest” bedroom suite with gorgeous double French doors for privacy, mirrored built-in wardrobes, a separate generous walk-in robe and an ensuite bathroom.
Downstairs, a front lounge and home-office area is spacious in size, welcomes you inside upon entry and also benefits from a sparkling Indian Ocean outlook whilst servicing the main sleeping quarters at the same time. A blank canvas of a massive backyard can be absolutely anything and precedes a remote-controlled double lock-up garage with its own studio – with “granny flat” potential – and easy laneway access, ready for a second home in the future.
Hop, skip or jump to either Marmion Beach or a drink at the Club bar across the road, whilst indulging in a very close proximity to outstanding cafes and restaurants, the sprawling Braden Park, Marmion Primary School, Marmion Village Shopping Centre, Hillarys Boat Harbour, bus stops and so much more. A unique opportunity in an unrivalled location presents itself to you here – and you don’t want to miss out!
Other features include, but are not limited to:
• Upper-level open-plan family/dining/kitchen area with timber flooring, split-system air-conditioning, integrated audio speakers to the ceiling, sparkling stone bench tops, glass splashbacks, double sinks, a water-filter tap, a five-burner Miele gas cooktop/oven and a quality Miele dishwasher
• Built-in upstairs computer or phone nook
• Large main downstairs bedroom with a ceiling fan and mirrored BIR’s
• 2nd/3rd lower-level bedrooms with fans and mirrored BIR’s of their own
• Revamped main downstairs bathroom with a bathtub and showerhead
• Refurbished laundry with storage and outdoor access
• Separate toilet, single storage cupboard and double linen press to ground floor
• Split-system air-conditioning to the studio off the double garage at the rear
• Large front double carport to service the original home
• Double glazing to windows
• Security-alarm system
• Gas hot-water system
• Reticulated low-maintenance gardens
• Bore on property
• Solid brick-and-tile construction
• Ample driveway parking space
• Rear access
Property features
Nearby schools
| Marmion Primary School | Primary | Government | 1.1km |
| Sorrento Primary School | Primary | Government | 1.2km |
| Sacred Heart College | Secondary | Non-government | 1.3km |
| Duncraig Primary School | Primary | Government | 2.0km |
| Poynter Primary School | Primary | Government | 2.3km |
| Duncraig Senior High School | Secondary | Government | 2.4km |
| Carine Primary School | Primary | Government | 2.5km |
| North Beach Primary School | Primary | Government | 2.6km |
| Hillarys Primary School | Primary | Government | 2.8km |
| Padbury Catholic Primary School | Primary | Non-government | 2.9km |