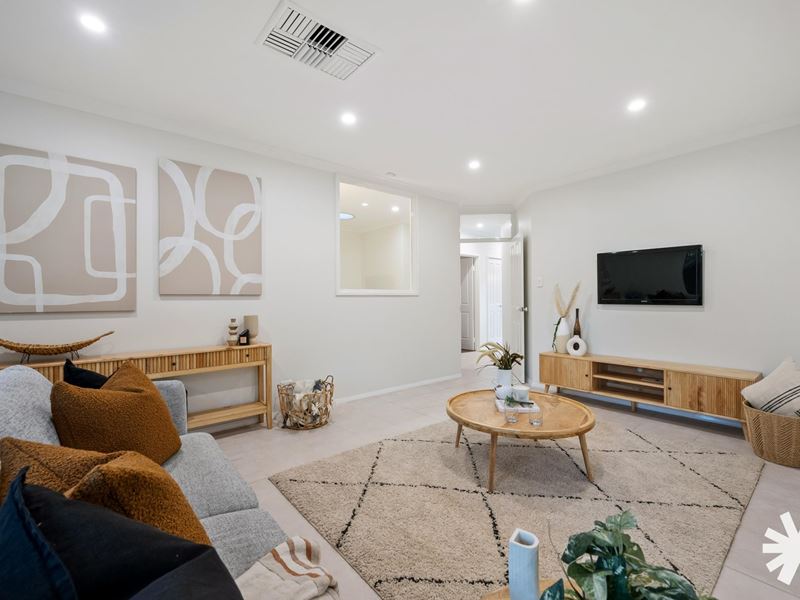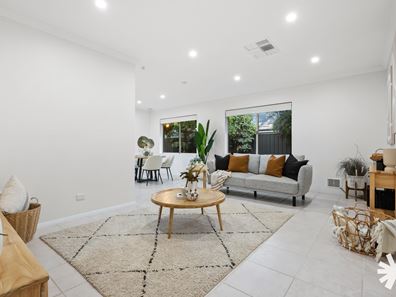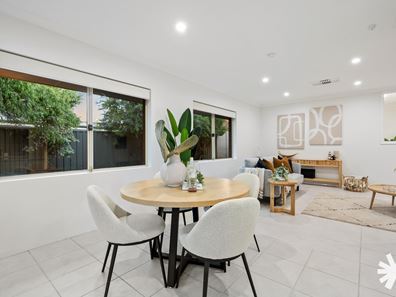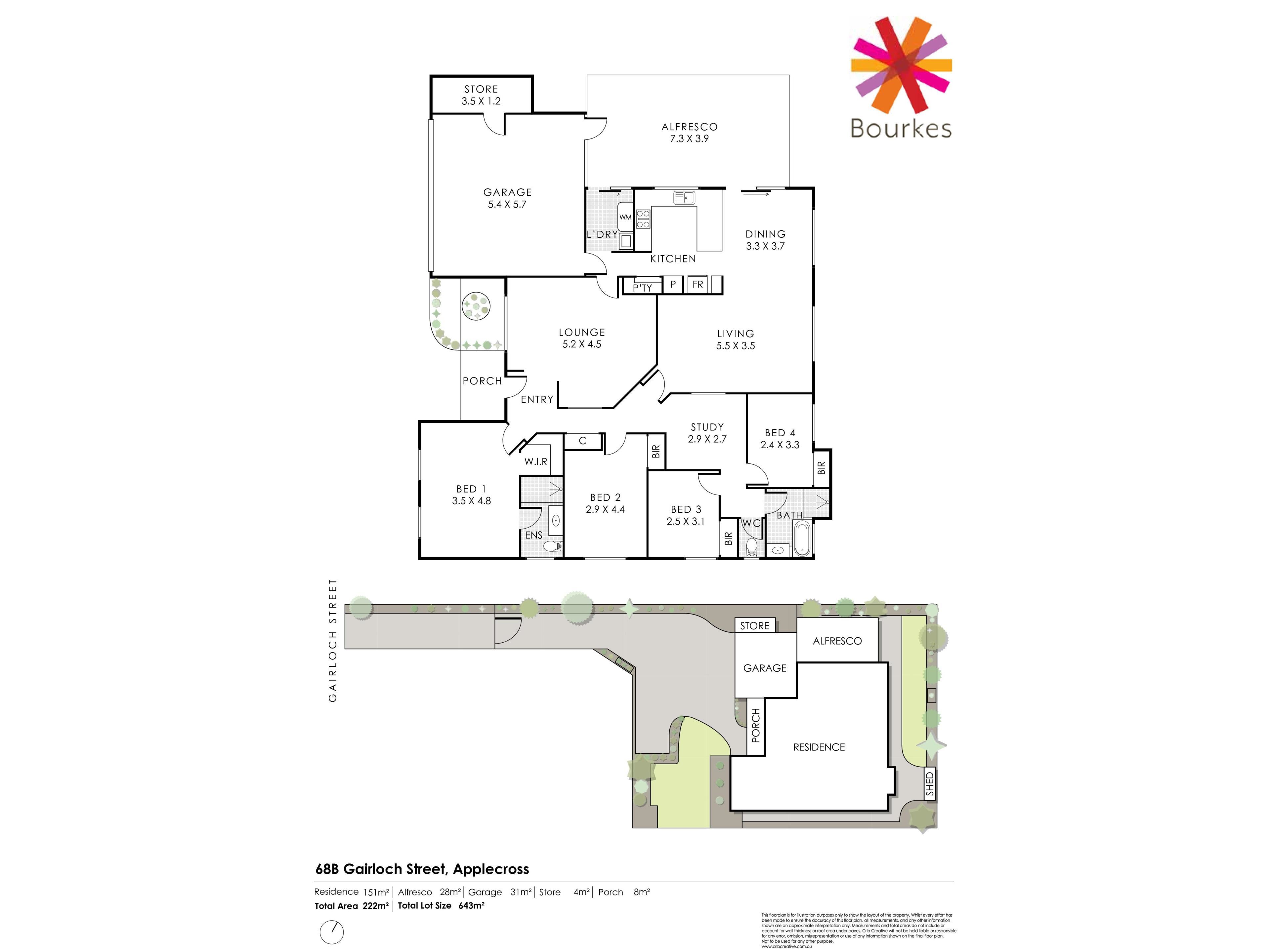


68B Gairloch Street, Applecross WA 6153
Sold price: $1,400,000
Sold
Sold: 13 Dec 2023
4 Bedrooms
2 Bathrooms
2 Cars
Landsize 643m2
House
Contact the agent

Ryan Constantine
0408905138
Bourkes
SECURE FAMILY LIVING IN PARKSIDE LOCALE
Meticulously refreshed and freshly-painted throughout, this single-level family residence offers two separate living areas and a Home Office, and all just 80m to Gairloch Reserve, 350m to Saint Benedict's School, and moments to the popular Applecross Village café strip, public transport routes, Woolworths supermarket, Applecross Primary School, and the river foreshore.Privately positioned behind an automatic vehicle gate (with video intercom), this 643m² property instantly appeals with its warm and inviting ambience. At the heart of the home, a renovated kitchen features stone benchtops, soft-close drawers, overhead cupboards, dual under-bench storage, a Fisher and Paykel dishwasher, and a Westinghouse gas cooktop and oven. The kitchen seamlessly flows into an open plan dining and living area, with direct views of the modernised patio, freshly-landscaped gardens, and brand-new reticulated lawns.
At the front of the residence, the open lounge affords a handy second living area. The master bedroom is a comfortable sanctuary and offers an en suite bathroom, walk-in robe, and additional space for a desk, credenza or sideboard. The minor bedrooms each have built-in robes, and the second bedroom is large enough to accommodate a king-sized bed with bedsides. The separate Home Office has a skylight and an internal window to the main living area, and the family bathroom features a separate bath and W/C.
Security and convenience define this home, with the automatic vehicle gate providing additional off-street parking, along with more space for children and pets to play. Other extras include ducted air conditioning, LED downlights (with dimmer switch), upgraded carpet floor coverings, photovoltaic panels, new tapware and door furniture, an external storeroom (inside the garage), and a separate garden shed.
Don't miss your chance to secure your own slice of blue-chip Applecross today!
City of Melville | $2,637 p/a
Water Corporation | $1,527 p/a
Property features
Cost breakdown
-
Council rates: $2,637 / year
-
Water rates: $1,527 / year
Nearby schools
| St Benedict's School | Primary | Non-government | 0.3km |
| Applecross Primary School | Primary | Government | 0.6km |
| Ardross Primary School | Primary | Government | 1.4km |
| Applecross Senior High School | Secondary | Government | 1.6km |
| Mount Pleasant Primary School | Primary | Government | 1.7km |
| St Pius X Catholic School | Primary | Non-government | 2.2km |
| Aquinas College | Combined | Non-government | 2.3km |
| Manning Primary School | Primary | Government | 2.3km |
| Booragoon Primary School | Primary | Government | 2.6km |
| Como Primary School | Primary | Government | 2.9km |
