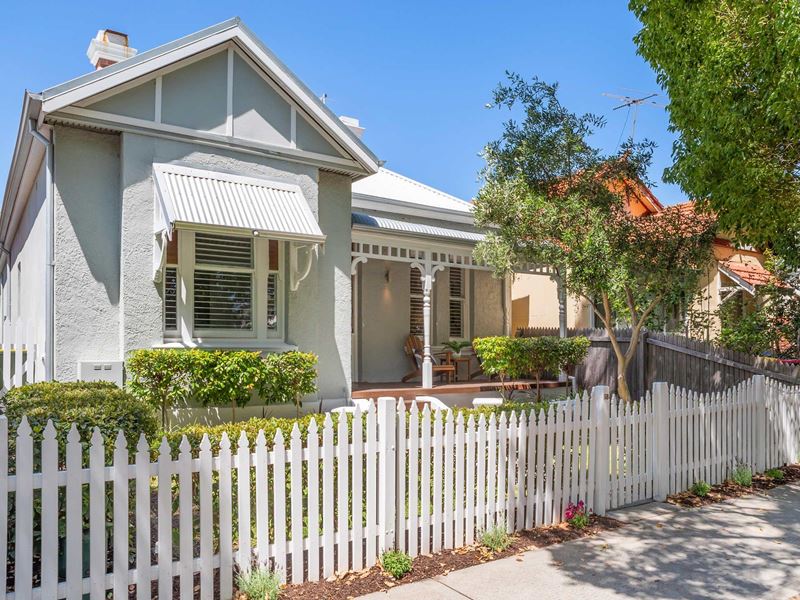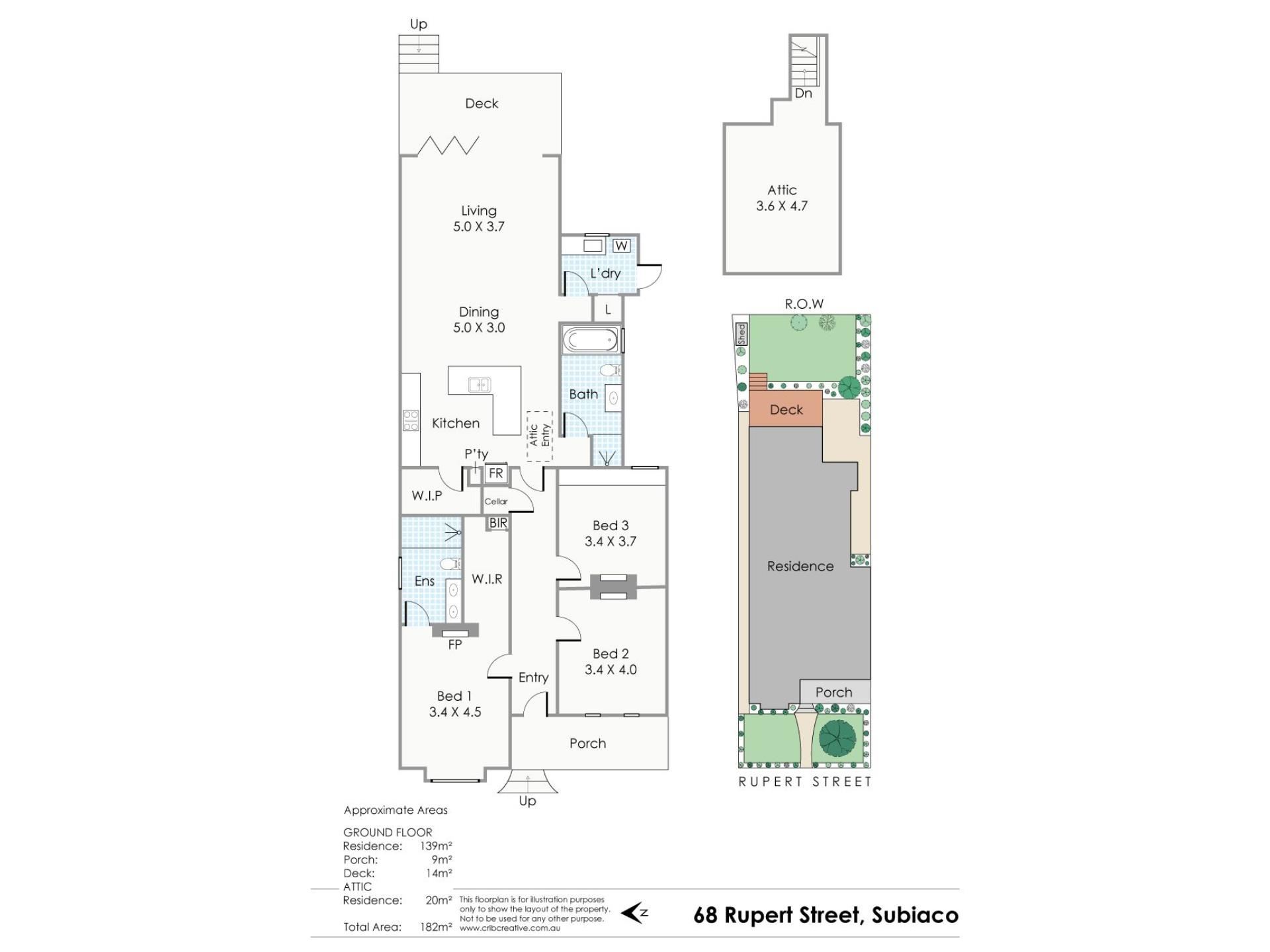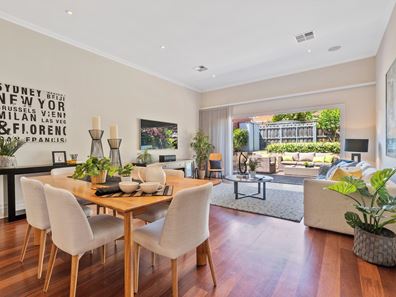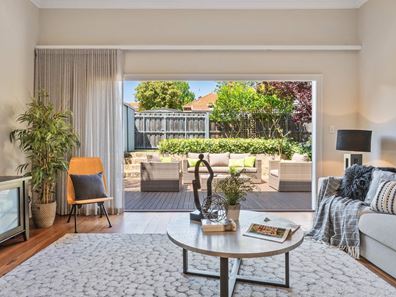SOLD IN 5 DAYS!
It’s what everybody’s after these days! Lovely character on the outside, all the updated modern conveniences on the inside – this is a home that has the best of both worlds – and is perfect for singles, couples and families – all in a very central, popular street.
ACCOMMODATION
3 bedrooms
2 bathrooms
Open plan kitchen with walk in pantry / dining / living
Laundry and separate side entrance
2 WCs
Dedicated off street parking
FEATURES
Timber front door surrounded by leadlight panels
Built in shoe storage at door
Ornate arch to hallway
Gorgeous original wide plank Jarrah timber floorboards and high ceilings throughout
Full height extension with French doors leading out to decked alfresco entertaining area
Sheer curtains across French doors
Smart wired expandable home entertainment system with custom iPad interface and remote control included in sale, including built in ceiling speakers and Sonos speakers to alfresco
Kitchen with stone benchtops with waterfall edge and white gloss soft closing cupboards and drawers
Large walk in pantry, appliances cupboard
Miele gas 5-burner stovetop and pyrolytic oven
Fisher and Paykel 2 drawer dishwasher
Westinghouse double door stainless steel fridge included in sale
Beautiful iron fireplaces, ceiling roses, picture rails and Plantation shutters to all 3 bedrooms
Master suite with sash window with decorative yellow glass panels and large walk in robe with built in cupboard, shelving and soft-closing drawers
Ensuite bathroom with grey floor tiles, white subway wall tiles, vanity with stone benchtop and his and hers basins, mirror with storage behind, WC, heated towel rail, heat lamps, sash window and extra-large shower recess with frameless glass screen
Second bedroom with sash windows and robes either side of fireplace (to remain with sale)
Third bedroom with built in desk and cabinetry
Main bathroom with stone coloured floor tiles, white subway wall tiles, vanity with stone benchtop with raised basin, WC, shower with frameless glass shower screen and separate deep bath
Laundry with trough, broom and linen closet, awning window to back garden, and direct external access to drying area with pet door
Washing machine and dryer included in sale
Daikin Inverter fully ducted reverse-cycle air-conditioning throughout
Security alarm system
Wine cellar
Fully lined attic storage room with drop down stairs
Flow through on demand gas water heater
OUTSIDE FEATURES
Adorable street appeal, with white picket fence, lawn and garden beds with hedges and producing olive tree
Raised decked bullnose verandah with turned posts
Decked alfresco entertaining area at rear with huge remote-controlled awning cover
Lush limestone retained garden beds featuring jasmine, lemon and lime trees, mature ornamental plum tree and grape vine
Lawn and raised herb garden
Barbecue area with Apollo barbecue included in sale
Garden shed
Drying area
Automated reticulation throughout
PARKING
Dedicated off-street verge parking
ROW access allows potential to create further off-street parking from the rear laneway
Council parking permits provided for the street 24-7
LOCATION
This home is located in one of Subiaco’s most popular streets within the ‘Golden Triangle’. It is close to Rokeby Road and all of Subiaco’s facilities are within easy walking distance, including shops, boutiques, services, cafes, restaurants and bars. The CBD is very easily accessible by foot, bus or car. Kings Park is just a short stroll away, and the beach is a short 10 minute drive.
SCHOOL CATCHMENTS
Subiaco Primary School (<500m)
Bob Hawke College (year 7 intake from 2020)
Shenton College (until Bob Hawke intake begins)
WHAT THE OWNER SAYS
“Nestled between Kings Park, Juanita’s and walking distance to everything else, we have loved everything about this house and the quiet tree lined street. We would never have left Rupert Street if our careers had not taken us overseas.”
TITLE DETAILS
Lot 54 on Plan 366
Volume 2193 Folio 689
LAND AREA
321 sq. metres
ZONING
R20
OUTGOINGS
City of Subiaco: $2,391.40 / annum 19/20
Water Corporation: $1,480.32 / annum 19/20
Property snapshot by reiwa.com
This property at 68 Rupert Street, Subiaco is a three bedroom, two bathroom house sold by Niki Peinke and Chelsea Peinke at The Property Exchange on 27 Oct 2019.
Looking to buy a similar property in the area? View other three bedroom properties for sale in Subiaco or see other recently sold properties in Subiaco.
Nearby schools
Subiaco overview
Subiaco is an inner-western suburb just four kilometres from Perth City. The well-rounded urban locale has a mix of residential, commercial and entertainment sectors within its seven square kilometre land area. Subiaco is characterised by its culture, entertaining areas and heritage architecture.
Life in Subiaco
With an array of bars and restaurants, Subiaco comes alive at night. Enjoy a fine dining experience at one of the many restaurants, enjoy a drink at a trendy bar, take in a show at The Regal Theatre or simply catch up with friends over a coffee and cake at one of the many cafes. Other features of note include the Subiaco Train Station, Station Street Markets and Lords Recreation Centre.




