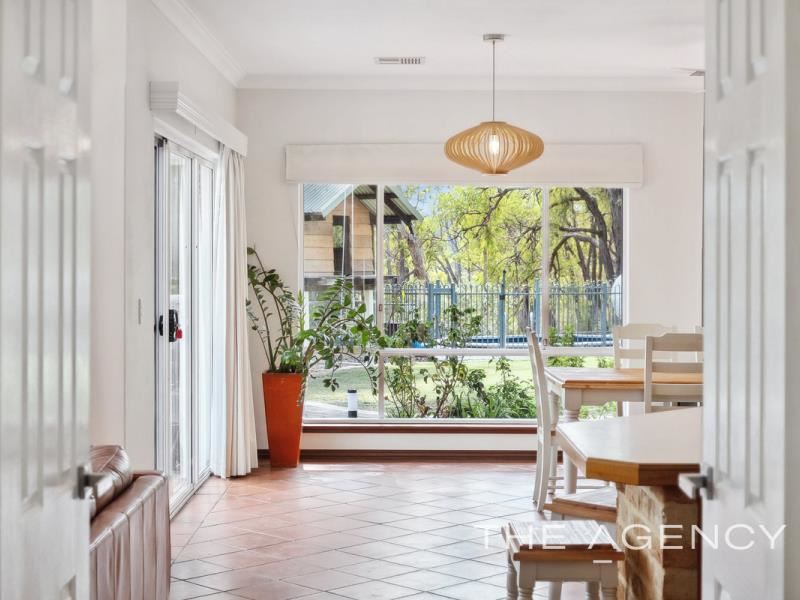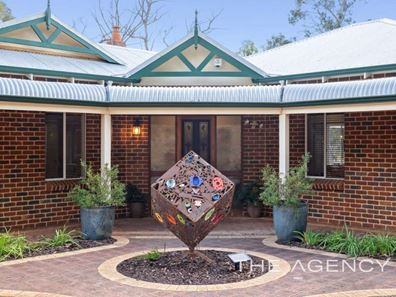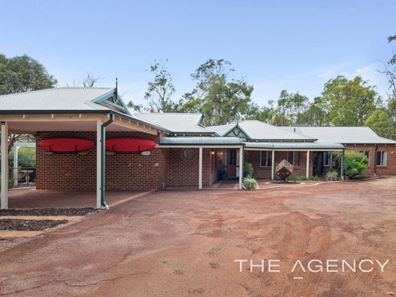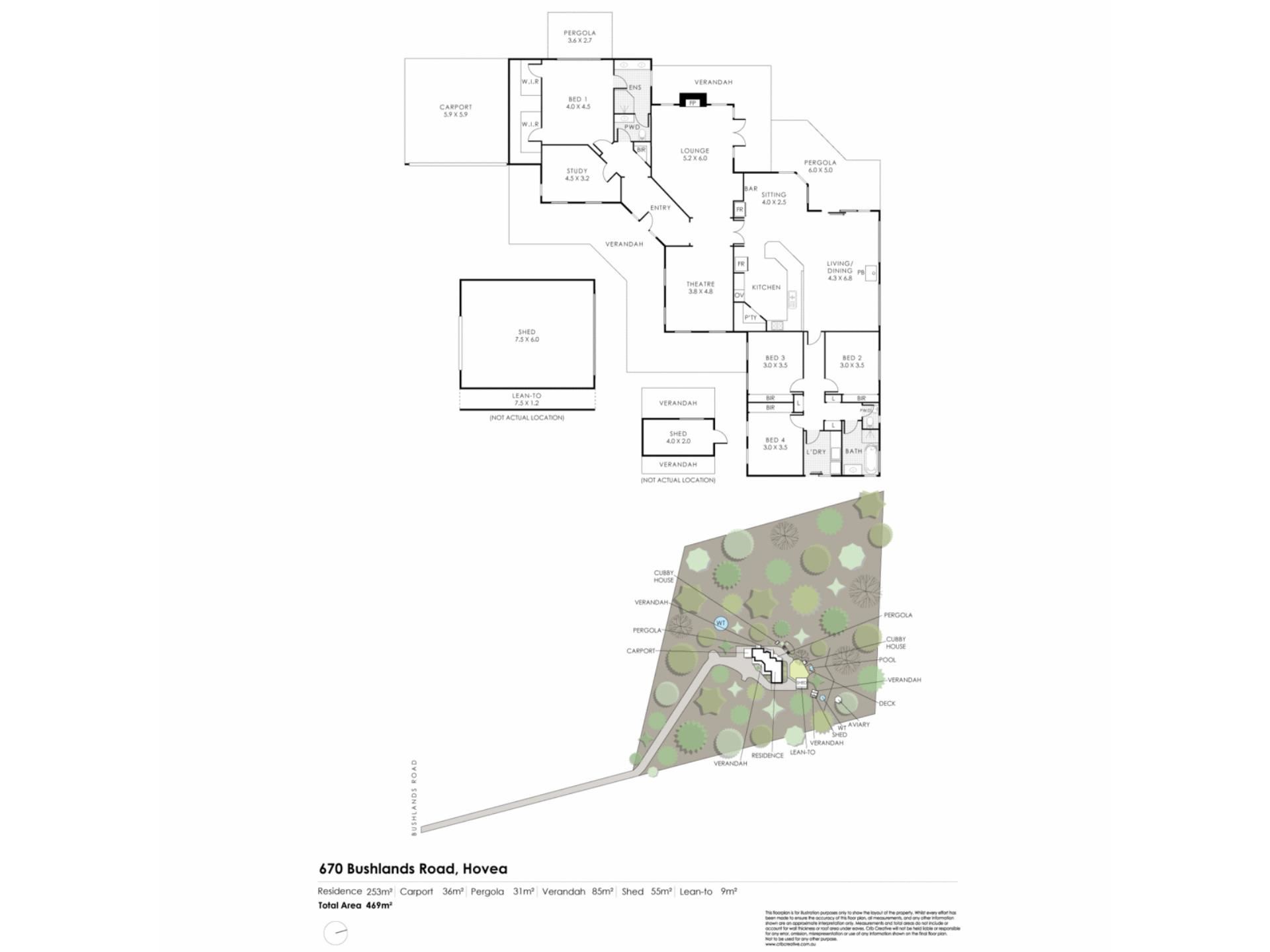


670 Bushlands Road, Hovea WA 6071
Sold price: $1,300,000
Sold
Sold: 01 May 2024
4 Bedrooms
2 Bathrooms
4 Cars
Landsize 2.09ha
House
Contact the agent

Fiona Routley
0418808034
The Agency
Stunning Sanctuary
Absolutely breathtaking, secluded, tucked away and very private. This quality-built and built to last family home will impress with four generous bedrooms, two bathrooms plus study. With stylish architectural design and architectural features throughout this brick and iron residence with updated family bathroom, carpets, solar hot water system, solar panels, reverse cycle air-conditioning and freshly painted throughout sits graciously on the 2.09 ha block providing a warm, inviting and comfortable family home. Whilst giving you the added benefit of being located in such a pristine environment it really does envelop your soul giving you room to breathe, relax and live gently everyday within nature.Grand and gracious brick/iron home on 2.09ha
4 bed, 2 bath plus study/solar/ scheme water
High ceilings, ornate details, r/c aircon
Spacious country kitchen, large pantry
Light open plan living with valley views
Separate lounge and theatre room
Superb plunge pool & deck, cubby
Workshop with 3 phase, shed, dbl carport
5 acres secluded and pristine bush
Abundance of stunning flora and fauna
Close to hiking/biking trails, Hovea falls
Easy commute to airport/city/Midland
The moment you enter the property down the asphalt driveway you will be wowed by the location and the views it commands over the valley. Parking is sorted with the extra high carport under the main roof with room for two large cars with extra car bays to the side.
The layout of the home is a popular design. With the parents retreat to the left of the home and the junior bedrooms to the right with the multiple living spaces and kitchen in the middle. Adjacent to the parent’s retreat is the large study with room for two desks and quietly tucked away from the hub of the home. Alternatively, this room could be used as a nursery for your little one.
Walking through to the centre of the home is the theatre room, the perfect space for a large comfy sofa to curl up on and watch your favourite movies. To the left is the lounge room. A wonderful room to make music, read a book, put up the Christmas tree in December or simply enjoy a family games night.
Through double doors to the open plan kitchen, dining, living and a cute little bar area is the action part of the home. With so many North facing windows to make it light and bright and really capture the winter sun it certainly is the place to entertain. Embracing the valley view, this area overlooks the alfresco patio, rear lawn and pool so all your favourite entertaining and living spaces are designed to take full advantage of the serene and tranquil outlook and make entertaining friends and family a breeze.
The junior wing comprises of three large bedrooms with updated cabinetry, carpet and fans. This wing also has the renovated and fabulously modern family bathroom, powder room, laundry and multiple storage cupboards.
Not only is the inside fabulous so is the outside. With a grassed section for a game of cricket, footy or a handstand or two, two cubbies, a small pool for a plunge on a hot summers day, a powered workshop for all your special projects, vege patches, potting shed, bird aviary and a plethora of natural flora and fauna including a very friendly family of kangaroos and so many beautiful birds.
It's not every day you come across a home like this one. It is a must see for all those seeking for a home in a beautiful natural environment with all the conveniences of the city on your doorstep. A fabulous place for children to roam, build cubbies, climb trees and make so many happy childhood memories. It is an easy commute to the airport and city. Shops, schools, medical services, cafes, pubs and all the wonderful walking and bike riding trails are close by. Now is the time to move to nature, breathe, relax and enjoy your own little piece of Western Australia.
For more information or to request a viewing please call Fiona Routley on 0418 808 034.
Disclaimer:
This information is provided for general information purposes only and is based on information provided by the Seller and may be subject to change. No warranty or representation is made as to its accuracy and interested parties should place no reliance on it and should make their own independent enquiries.
Property features
Nearby schools
| Parkerville Primary School | Primary | Government | 2.1km |
| The Silver Tree Steiner School | Primary | Non-government | 2.7km |
| Helena College | Combined | Non-government | 3.8km |
| Glen Forrest Primary School | Primary | Government | 4.3km |
| Darlington Primary School | Primary | Government | 5.7km |
| Treetops Montessori School | Combined | Non-government | 5.8km |
| Swan View Primary School | Primary | Government | 6.0km |
| Sacred Heart School | Primary | Non-government | 6.0km |
| Mundaring Primary School | Primary | Government | 6.1km |
| Greenmount Primary School | Primary | Government | 6.4km |
