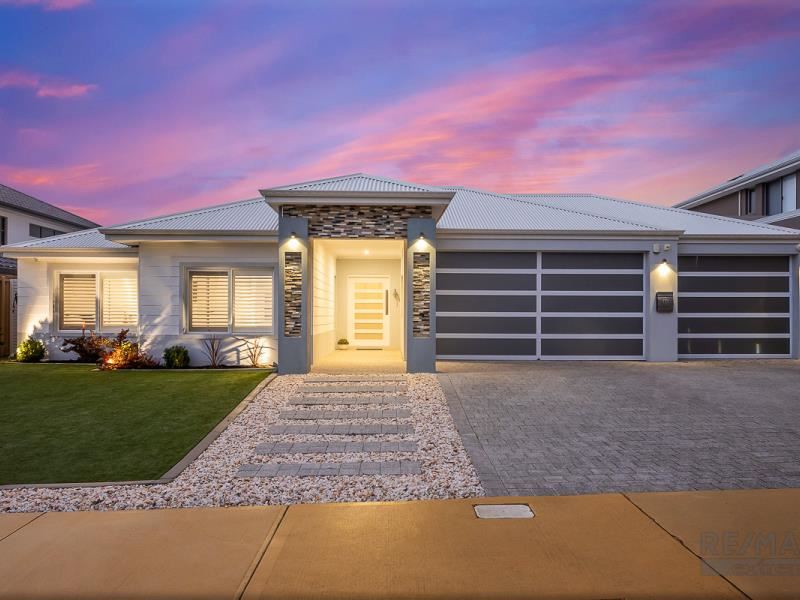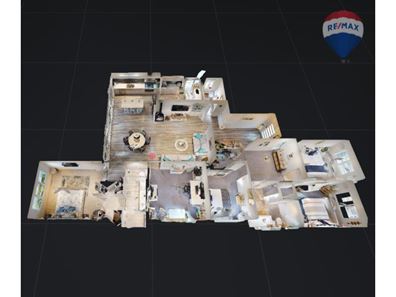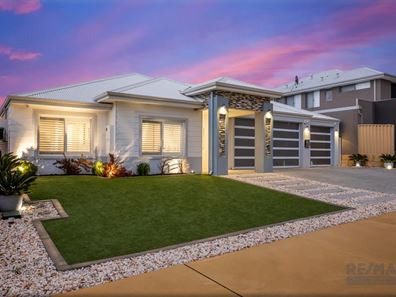


66 Venice Entrance, Iluka WA 6028
Sold price: $1,050,000
Sold
Sold: 09 Aug 2022
4 Bedrooms
3 Bathrooms
3 Cars
Landsize 615m2
House
Contact the agent

Phil Wiltshire
0408422863
RE/MAX Extreme
* UNDER OFFER * UNDER OFFER * UNDER OFFER *
THIS PROPERTY IS UNDER CONTRACT AND PROCEEDING TO SETTLEMENT; THANK YOU FOR YOUR INTEREST.This immaculately presented home is located in a quiet coastal location & boasts a fresh modern finish with a family friendly layout. If you’re looking for a quality home where all the work has been done for you, then look no further as this five-star residence is loaded with upgrades and is ready to move into today! Boasting approximately 345sqm of total living on a generous 615sqm block this is your chance to settle into one of the Northern Corridors most desirable suburbs! For more details CALL NOW to book in your private viewing and make your offer today!
Approximately 1km to the tranquil blue waters of the Indian Ocean and nestled in amongst premium ex-display homes, this picture-perfect property is located in a convenient location within a stone’s throw to beautiful beaches, local schools, beautiful parks, shops, cafes, bowls club and the ever-popular Iluka tavern. Surrounded by quality homes & friendly neighbours, here at 66 Venice Entrance you will be blessed with quiet surroundings but also close enough to the hustle & bustle when you fancy a night of entertaining.
Simply exquisite in design, this custom built ‘Ventura’ home is instantly appealing to the eye and oozes grandeur from the outset! The impressive, rendered façade, grand portico, triple garage, and extended driveway deliver a look of pure class whilst the fully manicured gardens & ambient lighting offer you the perfect “welcome home”. When the owners built this home, they wanted to create a modern masterpiece with a finish they could be proud of, so you can expect the best! Notable features include feature lighting, plantation shutters, stone benchtops, upgraded sinks & tapware, ducted reverse cycle air-con, synthetic lawns…to name but a few!
Opening up to wide hallways, high ceilings and fresh neutral décor throughout, you are greeted with a calming ambience as soon as you set foot into this impeccable residence. Nicely secluded at the rear of the home, the master suite is spacious in size and features ‘his & hers’ walk-in robe, laminate flooring, and LED lighting throughout. The upgraded ensuite is finished with floor to ceiling tiles, dual vanities + additional storage, walk in shower and a separate w/c. The three additional bedrooms are all doubles fitted with mirrored sliding robes, sumptuous carpets, plantation shutters and finished with fresh neutral décor. Nestled amongst the minor rooms is the activity room, which is the ultimate kids’ retreat, no matter the age! All encircling the family bathroom which features a deep bath, glass shower, toilet, stone benchtops, and a floating vanity.
The state-of-the-art kitchen is simply stunning and is a guaranteed seller in this stylish residence. This gourmet kitchen is every entertainer’s dream! If you enjoy cooking up a storm, you have everything you need at your fingertips including a scullery + walk-in pantry, plenty of built-in storage, 900ml stainless steel appliances + dual ovens, ‘Essa’ stone benchtops, ‘AEG’ dishwasher, plumbed double fridge recess, extended breakfast bar with soft closing drawers to name a few! With views to the outdoor alfresco and garden, you will never miss out on the life of the party!
For quality family time and meals, the open plan living & dining offers the perfect setting to relax & unwind. This warm & inviting living area boasts a typical coastal theme and once the fire is lit up, you can sit back and settle in during the chilly winter months ahead. If you’re a bit of a “movie buff” then simply head to the enclosed theatre room where you can watch all your favorite shows in peace!
When it comes to entertaining, the outdoor alfresco and private garden offers the perfect setting for parties & social gatherings! The entire alfresco area extends through the use of triple-stacker doors and the weatherproof café blinds block out the wind and protect you from the elements. This tranquil outdoor paradise is immaculate in its presentation and the owners have created a “maintenance free” haven which pretty much looks after itself, meaning you and your guests can just sit back and enjoy your new surroundings from the elevated suntrap. Framed with tropical palms overlooking synthetic lawns, you have a safe place for the kids and family pets to play and there is even enough space for a swimming pool!
Extras Include: Triple remote garage + roller door access to rear, fitted laundry + linen, powder room, ducted reverse cycle air-con, home alarm system, security cameras, additional TV + power points, coaxial points, ceiling fans, TV brackets x7, gas fireplace, upgraded doors, additional storage, plantation shutters, instantaneous hot water, flyscreens, weatherproof café blinds and so much more!
Property features
Nearby schools
| Francis Jordan Catholic School | Primary | Non-government | 1.2km |
| Kinross College | Secondary | Government | 1.7km |
| Kinross Primary School | Primary | Government | 1.8km |
| Beaumaris Primary School | Primary | Government | 2.1km |
| Currambine Primary School | Primary | Government | 2.2km |
| St Simon Peter Catholic Primary School | Primary | Non-government | 2.5km |
| Prendiville Catholic College | Secondary | Non-government | 2.8km |
| Ocean Reef Senior High School | Secondary | Government | 3.2km |
| Lake Joondalup Baptist College | Combined | Non-government | 3.4km |
| Connolly Primary School | Primary | Government | 3.4km |