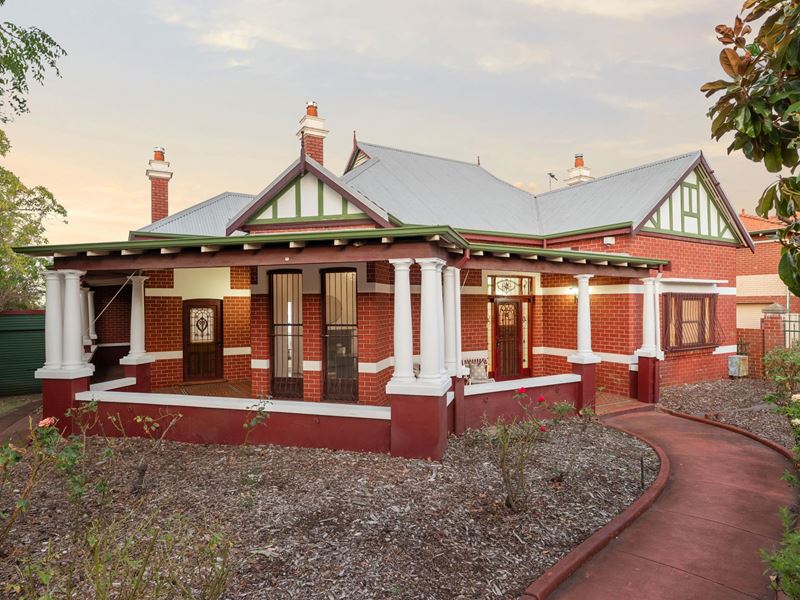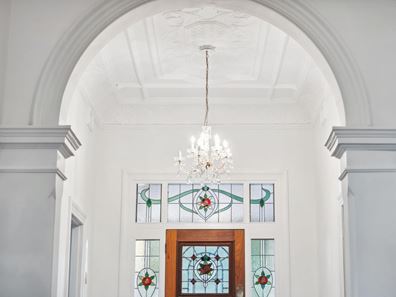


66 First Avenue, Mount Lawley WA 6050
Sold price: $1,660,000
Sold
Sold: 28 Mar 2024
4 Bedrooms
2 Bathrooms
1 Car
Landsize 600m2
House
Contact the agent

Chris Pham
0448777511
Acton | Belle Property Mount Lawley
Grandeur on Mt Lawley's First Avenue
Strolling through the mature rose garden immediately sets the tone for this gorgeous character home. By the time you arrive at the wraparound veranda with tessellated tiling and enter through the front door adorned with leadlight, you'll be immediately transported to the 1910s, which is around the time this grand home was built.Once you step inside, striking period features impress, such as huge rooms, jarrah floorboards, high decorative ceilings (particularly ornate in the fourth bedroom), ornamental fireplaces and leadlight windows. This home is a testament to the era and has been carried through to the extension, featuring open-plan living and dining and a country-style kitchen boasting stainless steel appliances. Since there is a generous wine cellar accessed from the third bedroom, you'll have plenty of reasons to entertain from your back deck overlooking the low-maintenance garden and neighbourhood.
The flexible floorplan accommodates a range of configurations, such as using the fourth bedroom as an office. The upstairs attic and the carpeted store under the house (with plumbing and power) are located away from the rest of the home.
From this prestigious address, you can walk to Mount Lawley Primary School and Perth College, and you're only a short distance from Mount Lawley Senior High School, Edith Cowan University, the Mount Lawley Train Station, Hamer Park Reserve, Hyde Park and the Mount Lawley Golf Course. Imagine the fun you'll have exploring this vibrant neighbourhood with the Beaufort Street dining and shopping precinct only a stroll away.
Features you will love:
• Four-bedroom, two-bathroom (family bathroom has a large bath/shower) character home built circa 1910
• Spacious open-plan living and dining with slate flooring and exposed brick
• Country-style kitchen with timber cabinetry, dual sinks, double fridge recess, appliance nook and stainless-steel appliances (freestanding cooker, 5-burner gas cooktop, rangehood and electric oven)
• Formal lounge with a fireplace and veranda access
• Generous primary bedroom with a fireplace with an ensuite
• Upstairs attic with additional storage
• Wine cellar accessed via the third bedroom
• Character features: huge rooms, Jarrah floorboards, high decorative ceilings, ornamental fireplaces, leadlight and sash windows
• Freshly painted throughout
• Split-system air-conditioning to the main living area, three bedrooms and activity room, plus ceiling fans
• Single remote-controlled carport, with additional parking for three cars
• A carpeted store under the house with storage, a sink and power
• 600sqm block with a rear entertaining deck
• Low-maintenance bore reticulated gardens and a rose garden in the fenced front garden
• School catchment: Mount Lawley Primary School, Mount Lawley Senior High School & Perth College
• Council rates: $2660.69pa
• Water rates: $1772.88pa
Situated on a generous 600sqm block, this charming property is move-in ready and ideal for families, professionals and lovers of character homes. Please don't hesitate to contact Chris Pham at 0448 777 511 or [email protected] today so you don't miss out.
Property features
Cost breakdown
-
Council rates: $2,660 / year
-
Water rates: $1,772 / year
Nearby schools
| Mount Lawley Primary School | Primary | Government | 0.3km |
| Perth College | Combined | Non-government | 0.3km |
| Mount Lawley Senior High School | Secondary | Government | 1.0km |
| St Paul's Primary School | Primary | Non-government | 1.2km |
| Sacred Heart Primary School | Primary | Non-government | 1.3km |
| Inglewood Primary School | Primary | Government | 1.5km |
| Highgate Primary School | Primary | Government | 1.7km |
| North Perth Primary School | Primary | Government | 2.0km |
| St Peter's Primary School | Primary | Non-government | 2.0km |
| Sir David Brand School | Combined | Specialist | 2.2km |
