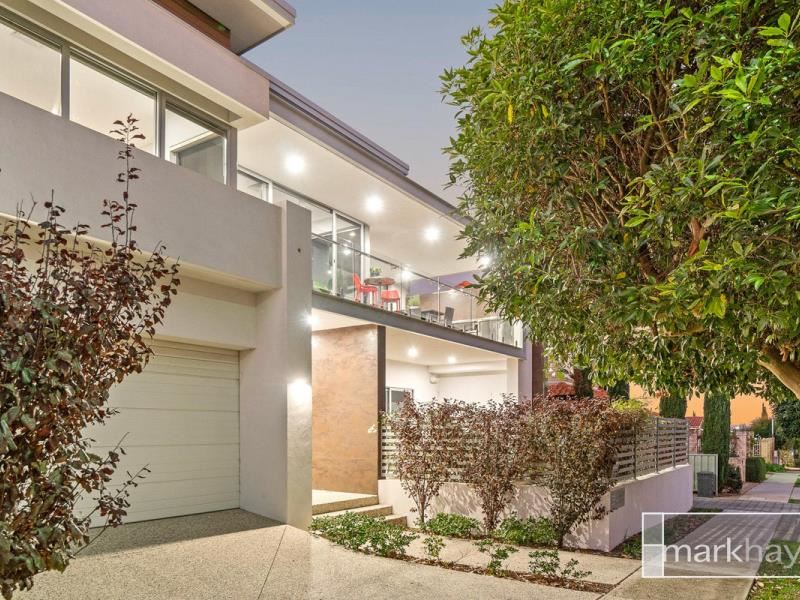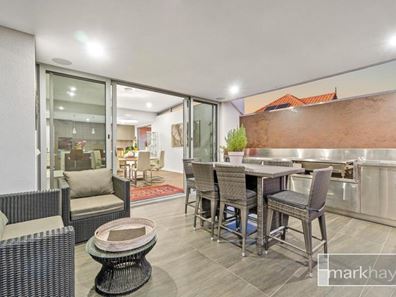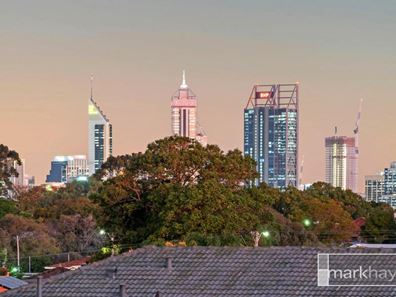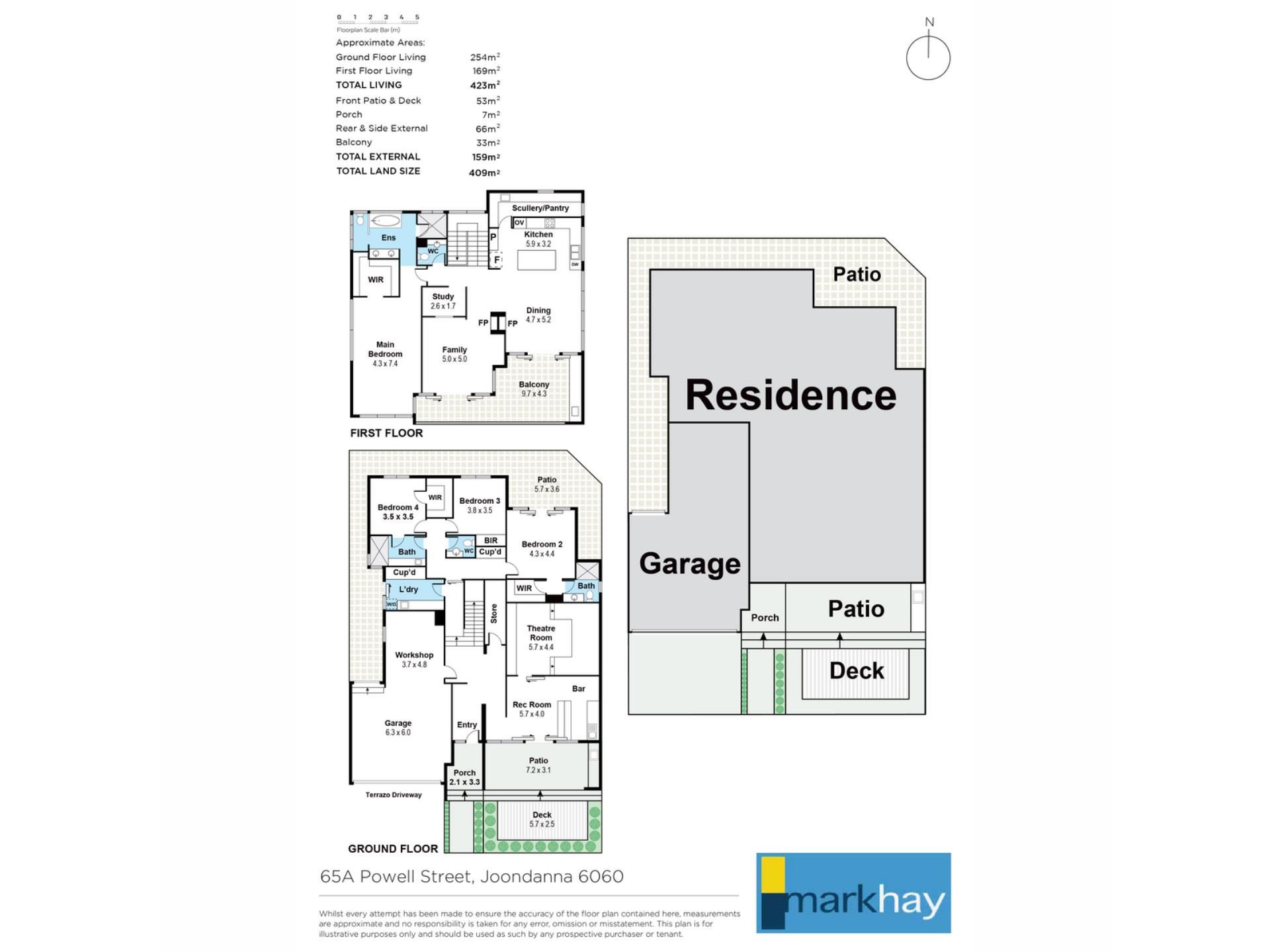


65a Powell Street, Joondanna WA 6060
Contact agent
Sold
Sold: 18 Jul 2022
4 Bedrooms
3 Bathrooms
5 Cars
Landsize 409m2
House
Contact the agent

Daniel Porcaro
0437281938
Mark Hay Realty Group
Stunning Designer Home with city views!
Upside down living is alive and well upon entering this exquisite residence of utter charm sophistication and timelessness, highlighted by its stunning attention to detail with high ceilings and enormous spaces, all blending together to create an eye-catching stylish ambience.This superbly built 5 year old home sits street front on a 409m strata block in a quiet private location and has been perfectly created for effortless entertaining over its 423m of internal living space in addition to the inspired design of the front upper-level 30m balcony with city views and the lower patio and deck area.
As you approach the property, you will be impressed by the eye-catching two story façade, with terrazzo driveway, earthy toned feature front wall and the extra wide designer glass/wood entry door, punctuated by the spacious upper level balcony with stylish glass balustrade.
There is nothing more alluring than a great first impression and after walking through the front door this home doesn't disappoint, with its high ceilings boasting shadow-line cornicing, the earthy tones of the feature wall and the engineered hard wood flooring spreading throughout the home as well as the staircase to the upper level, expressing the mood of sophisticated modern living evident throughout the abode.
For those that love to entertain, you can choose between enjoying a movie with friends in the custom designed theatre room with two-level seating and massive screen, then pulling up a chair at the adjoining bar area for a drink with friends or spilling out to the front patio and deck which could easily become your future splash pool.
The ground level also enjoys two large sized bedrooms, one with a walk-in robe and the other with built in robe, with a semi ensuite bathroom with over-sized shower and stone vanity and impressive floor to ceiling tiling. The third bedroom at this lower level is a spacious king-sized guest bedroom with ensuite bathroom with ceiling height tiling, walk in robe and outdoor access to the rear courtyard where you can sit in a lazy chair and soak up the sunshine or enjoy some quiet time with a good book.
Completing the ground level is a spacious laundry with stone top bench and loads of cupboard space, a separate powder room and the secure garage with parking for three cars.
Making your way up the stairs, framed by the glass balustrade and highlighted by the impressive celestial chandelier, you are further impressed by the stunning open plan design of the gourmet kitchen, interconnecting the large open plan family and dining areas.
The expansive chic kitchen boasts stone benchtops with an extra-wide waterfall island bench and breakfast bar, double under-mount sink, glass splash-back, overhead pendant lighting and is fitted with quality appliances including Swiss-made Zug steamer and oven, Zug induction cooktop and Zug integrated dishwasher. You have all the comforts to inspire your inner master chef to come to the fore and storage is abundant with the inclusion of a walk-in pantry/scullery combination with stainless steel benchtops.
The generously proportioned living areas continue with the dark oak-coloured engineered wood flooring throughout. These areas share the ambience created by the gas feature log fireplace and they open out to the hero of the home being the 30m large entertaining balcony with outdoor kitchen and great city views.
This upside-down living family area offers an inviting environment bathed in natural light and huge enough to entertain the largest of family occasions. Indeed, the current owners built this home knowing that more than anything, they wanted to enjoy breakfast lunch and even dinner on the balcony, taking in the city views and enjoying this brilliant extension of the living space.
The living area is flanked by a cleverly designed compact handy office/study and is adjacent to the impressively large master bedroom with room for an accompanying parent lounge and enjoys a spacious his and hers walk-in-robe. The quality ensuite boasts spa bath, twin vanities, double shower with extra overhead rain shower and isolated toilet.
This superb private residence is the perfect lock-up-and-leave offering a multitude of individual features and finishes with a meticulous eye for quality.
The property has an ambience to suit all moods, be it work, rest or play and is ideally situated, only 7 km to the city and within close proximity the Dog Swamp, Mt Hawthorn, Leederville and Osborne Park café and shopping strips. It is within the optional local intake area for the Bob Hawke College and with several parks and other schools close by, this will certainly appeal as the ideal family home for those wanting to live close to the city, with the satisfaction of having this standout residence in a suburb proving to be a popular choice due to it's transformation into a precinct of prestigious homes.
Features
- 409m land, internal 423m, 159m external, garage 44m
- High ceilings with shadow line cornices
- 4 beds, 3 baths plus two powder rooms and office/study nook
- Theatre Room with separate Bar room
- Lower-level front alfresco patio and deck
- Front deck could be converted to plunge pool
- Spacious laundry with stone top
- Rear courtyard
- Huge open plan gourmet kitchen/dining/family
- Designer kitchen with Swiss made Zug appliances
- Stone benchtops throughout
- Feature gas log fireplace
- Upper-level large entertaining balcony with outdoor kitchen
- City Views from upper level
- Stylish dark oak engineered hard wood flooring
- Ducted reverse cycle air conditioning
- Sonos launch port – to enable music streaming throughout the home
- 2 x Rinnai instant gas hot water systems
- Wonderful integration of indoor and outdoor living areas
- 3 car garage with storage and poured aggregate driveway
- Alarm
- 7km to city
- Bob Hawke College catchment zone
- Close to Dog Swamp, Leederville, Mt Hawthorn and Osborne Park Shopping strips
Property features
Cost breakdown
-
Council rates: $1,438 / year
-
Water rates: $1,854 / year
Nearby schools
| Servite College | Secondary | Non-government | 0.8km |
| St Denis School | Primary | Non-government | 0.8km |
| Mount Hawthorn Primary School | Primary | Government | 0.9km |
| Mount Hawthorn Education Support Centre | Primary | Specialist | 0.9km |
| St Kieran Catholic Primary School | Primary | Non-government | 0.9km |
| Tuart Hill Primary School | Primary | Government | 1.1km |
| Osborne Primary School | Primary | Government | 1.5km |
| Kyilla Primary School | Primary | Government | 1.8km |
| Chrysalis Montessori School | Primary | Non-government | 1.9km |
| Bold Park Community School | Combined | Non-government | 1.9km |
