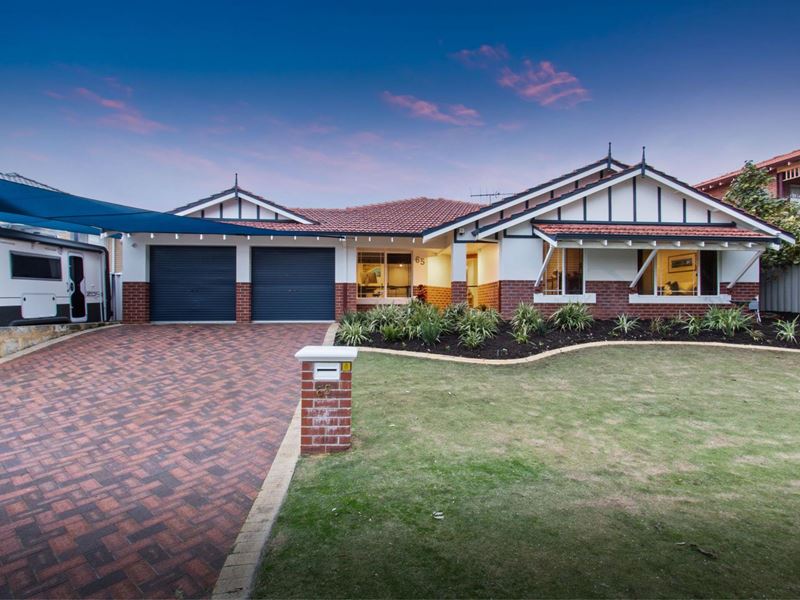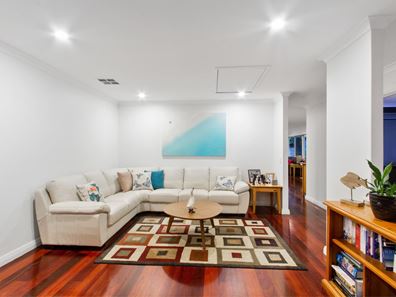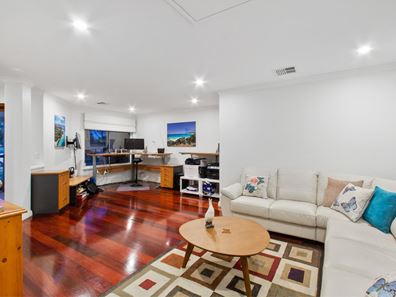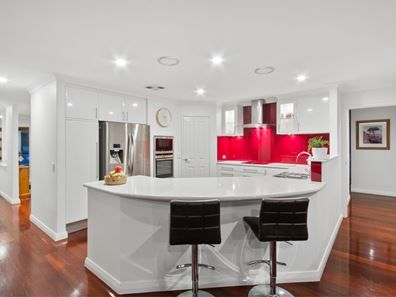THE EPITOME OF PARKSIDE PERFECTION!
AUCTION Saturday 20th July @ 11.00am (unless sold prior)
GRAND OPENING Thursday 27th June 5.30 - 6.15pm
Aside from the bonus of being perfectly positioned directly across the road from the stunning Seacrest Park and its sprawling community sporting facilities, this gorgeous four bedroom two bathroom home offers your darling family an expansive single-level floor plan that everybody is sure to enjoy, as well as a massive backyard that is big enough for a daughter’s wedding.
Let the kids happily walk to nearby Sacred Heart College while you sip on your morning coffee before work as you contemplate life in a magnificent new coastal location close to Sorrento Beach, the Sorrento Surf Lifesaving Club and cafes, restaurants, shopping and The Breakwater Tavern at the popular Hillarys Boat Harbour. Also just minutes away are the likes of Sorrento Primary School, the new-look Westfield Whitford City shopping and entertainment complex, The Aquarium of Western Australia (AQWA), Hillarys Yacht Club, public transport at Greenwood Station, the freeway and a future recreational area just north of Hillarys Marina.
Fully renovated throughout, the residence benefits from splendid parkland views from all of its front rooms – including the home office, a huge king-size master-bedroom suite with a walk-in wardrobe and a large formal lounge and dining room that, like the main living zone, is warmed by solid Jarrah wooden floorboards – and even has its own floored attic space with insulation, lighting and a drop-down ladder so you can access the Christmas tree and more with relative ease. Double French doors reveal a carpeted theatre room with dark feature walls and blinds that ensure the ultimate cinema-style experience for your loved ones, whilst most of your casual time will be spent taking in the airiness of a commodious open-plan family, meals and kitchen area – headlined by sparkling Essa stone bench tops, glass splashbacks, a walk-in pantry and quality European appliances.
Both the laundry and main bathroom have also been revamped to a high modern standard – the latter boasting a bubbling spa bath, a separate shower, heat lamps and a stone vanity for pampering. Externally, a giant backyard with lush green lawns leaves heaps of room for a future swimming pool and separates a new pitched rear alfresco-entertaining area from high tree-lined garden walls that provide your family with complete privacy from the rest of the outside world.
There is even room to park your boat or caravan under the shade sail out front, if required. THIS ONE HAS IT ALL!
Other features include, but are not limited to;
• Exceptional kitchen appliances - including a range hood, a Neff Induction cooktop, an integrated Neff microwave, an integrated oven of the same brand and an integrated Miele dishwasher
• Alfresco access from the main living space
• Carpeted bedrooms, including a queen-sized 2nd bedroom with built-in robes
• Double-sized 3rd/4th bedrooms with BIR’s also
• Fully-tiled master-ensuite bathroom with a shower, toilet and stone vanity
• Quality laundry with a separate 2nd toilet, ample storage (both over head and under bench) and outdoor access
• Remote-controlled double garage with rear drive-through roller-door access for a trailer or similar
• Full Daikin ducted reverse-cycle air-conditioning system
• CCTV security-camera system with full remote access available
• 5kW solar power-panel system
• Own bore – clean quality water that can be used to fill a pool, if needed
• Full reticulation with remote mobile-phone controls
• Established low-maintenance gardens
• Feature wide entry door
• New LED down lighting throughout the house
• Gas hot-water system
• Feature skirting boards
• Security doors throughout
• Freshly painted throughout
• Side garden shed
• Original owners finally ready to sell
• 693sqm (approx.) block
Property features
-
Garages 2
Property snapshot by reiwa.com
This property at 65 Lacepede Drive, Sorrento is a four bedroom, two bathroom house sold by Aaron Green at Realmark North Coastal on 13 Jul 2019.
Looking to buy a similar property in the area? View other four bedroom properties for sale in Sorrento or see other recently sold properties in Sorrento.
Nearby schools
Sorrento overview
Sorrento is an established outer-northern suburb of Perth admired for its coastal lifestyle. Bound by the Indian Ocean to the west, Sorrento is four square kilometres in size. Though settlement of Sorrento dates from the mid 1800s, rapid development and growth didn't occur until the 1970s. Growth continued through till the early 1990s and has remained relatively stable since the mid 1990s.
Life in Sorrento
Residents of Sorrento enjoy the desirable position of being close to major urban developments while still removed enough to soak up the benefits of suburban living. Relaxed and laid back, Sorrento features a number of parks and walkways for locals to explore and has access to two beaches. Seacrest Village Shopping Centre services the suburbs basic commercial requirements and there are two local schools.





