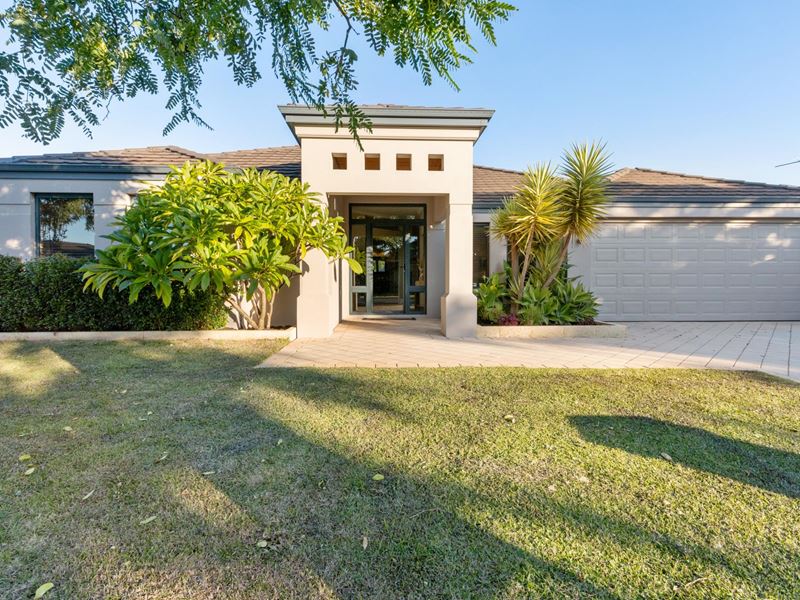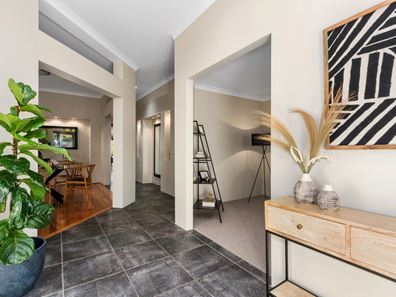


65 Kippilaw Loop, Carramar WA 6031
Sold price: $750,000
Sold
Sold: 17 May 2022
4 Bedrooms
2 Bathrooms
2 Cars
Landsize 601m2
House
Contact the agent

Susanna Bourne
0413441557
Prime Realty Pty Ltd
LOCATION, CONVENIENCE & EASY LIFTSTYLE
If space is high on your list and lifestyle is important to you then look no further.This stunning home is located 600m/8min walk to the Golf Course in the sought after enclave of the Carramar Golf Course Estate. Tastefully presented this residence is the perfect opportunity if you are seeking quality, comfort and convenience in equal measures.
This outstanding home offers a superior floor plan brimming with features comprising a wide formal entrance hall, central expansive living areas including dedicated theatre room with block out drapes, large family room, formal lounge/dining room, large master bedroom with huge ensuite with double vanity, corner bath, screened shower and separate powder room.
Other features include a study, 3 queen size bedrooms with robes, gourmet kitchen with walk in pantry, built in wine racks, s/steel 900ml oven and 5 burner gas hob, double fridge/freezer recess, breakfast bar, meals area with pitched cedar ceiling, recessed ceilings, split a/conditioners, large laundry with built in cupboards & ceiling to floor 3 door linen cupboard, shoppers entrance from double auto garage with access to rear. alfresco entertaining area with pitched cedar ceiling ,wrap around decking, water feature and low maintenance reticulated gardens.
Set to satisfy the most discerning buyer, this residence not only offers a relaxed, stylish lifestyle but one that you would be proud to invite friends and family to.
Surrounded by beautiful homes and nearby parklands this home is also within walking distance to the Primary School, Shopping centre, Medical centre, restaurants and transport.
TO VIEW THIS STUNNING HOME PLEASE CALL SUSANNA 0413 441 557 TO ARRANGE A PRIVATE VIEWING
• Large Entrance Foyer / Hall
• Formal Lounge/Dining Room
• Study
• Master Bedroom with recessed ceiling / Large Ensuite / corner bath / double vanity / wall mounted TV & DVD player
• Separate Powder Room
• 3 Double Bedrooms with robes
• Main Bathroom
• Gourmet Kitchen with b/in wine racks, 900ml s/steel oven
• Large Theatre Room
• Meals area with pitched cedar ceiling
• Separate Family Room with recessed ceiling
• Split Air Conditioners
• Large Laundry with ceiling to floor linen, built - in cupboard
• Alarm System
• Alfresco outdoor decked Entertainment area with pitched cedar ceiling & water feature
• Easy care reticulated gardens
Property features
Nearby schools
| Carramar Primary School | Primary | Government | 0.2km |
| Tapping Primary School | Primary | Government | 0.9km |
| Joseph Banks Secondary College | Secondary | Government | 1.6km |
| Spring Hill Primary School | Primary | Government | 1.6km |
| Banksia Grove Primary School | Primary | Government | 2.4km |
| St John Paul Ii Catholic Primary School | Primary | Non-government | 2.5km |
| Grandis Primary School | Primary | Government | 2.7km |
| Joondalup Primary School | Primary | Government | 2.8km |
| Joondalup Education Support Centre | Primary | Specialist | 2.8km |
| Lake Joondalup Baptist College | Combined | Non-government | 3.8km |